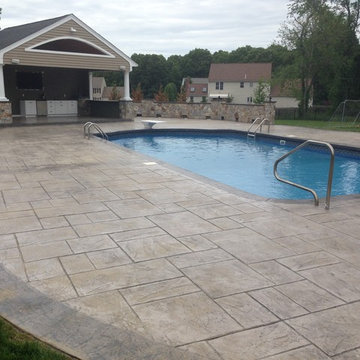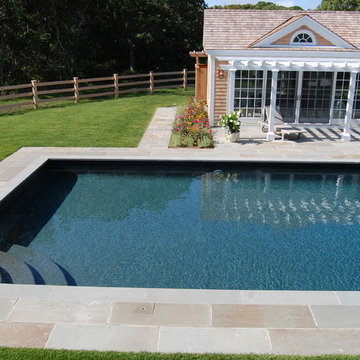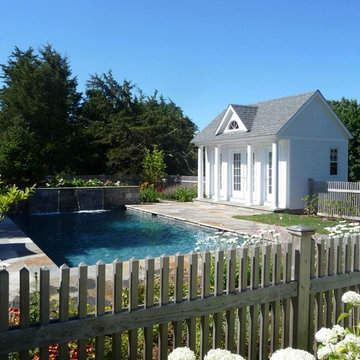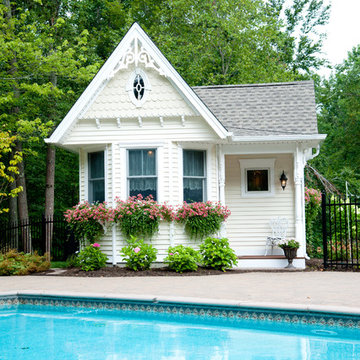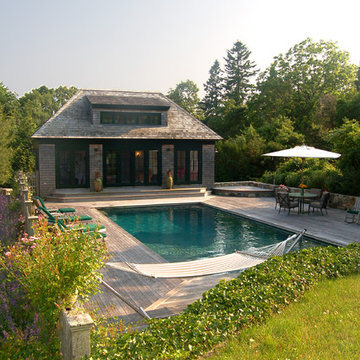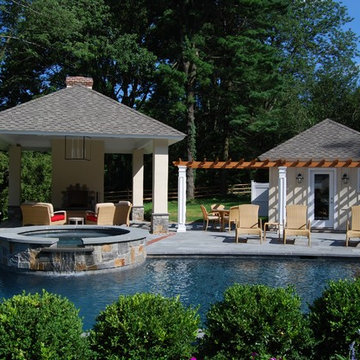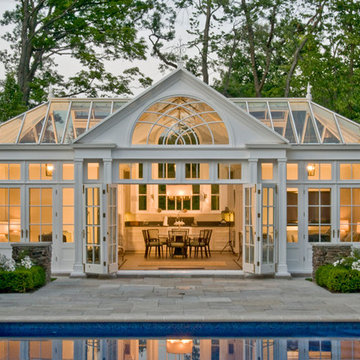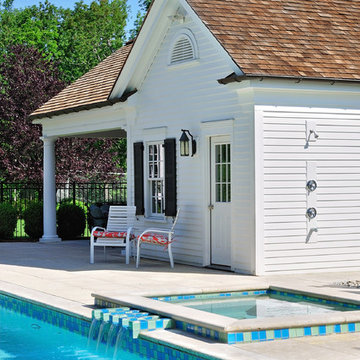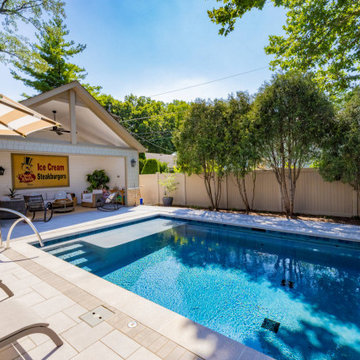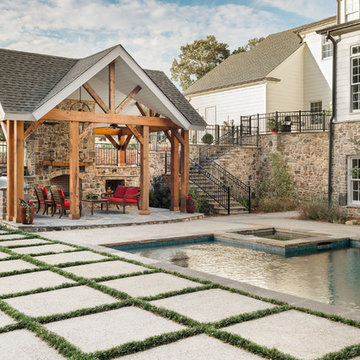Traditional Pool Design Ideas with a Pool House
Refine by:
Budget
Sort by:Popular Today
21 - 40 of 2,394 photos
Item 1 of 3
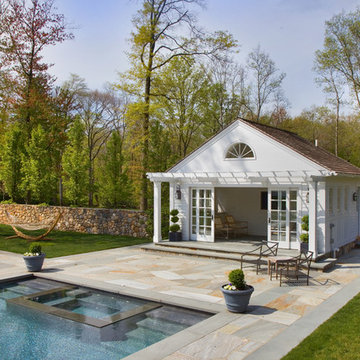
The Pool House was completed in 2008 and contains an intimate sitting area with a facade of glass doors designed to be hidden away, a private bath, bar and space for pool storage.
Photography by Barry A. Hyman.
Contractor Larry Larkin Builder
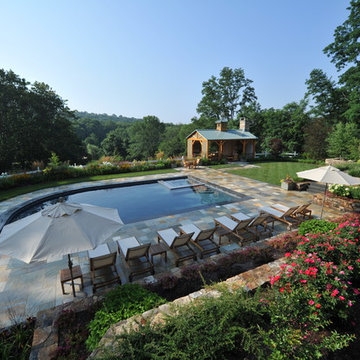
Edward Clark Landscape Architect, LLC
Wicklow & Laurano Landscape Contractor
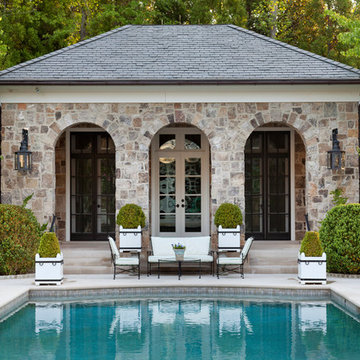
Pool terrace garden by Howard Design Studio. Cabana design by Norman Davenport Askins. photography: Emily Jenkins Followill

The local fieldstone blend covering the facade, the roof pitch, roofing materials, and architectural details of the new pool structure matches that of the main house. The rough hewn trusses in the hearth room mimic the structural components of the family room in the main house.
Sliding barn doors at the front & back of the poorhouse allow the structure to be fully opened or closed.
To provide access for cords of firewood to be delivered directly to the pool house, a cart path was cut through the woods from the driveway around the back of the house.
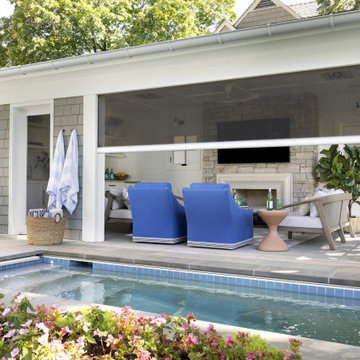
Contractor: Dovetail Renovation
Interiors: Martha Dayton Design
Landscape: Keenan & Sveiven
Photography: Spacecrafting
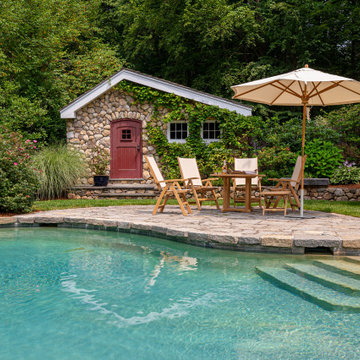
Teak chairs that do double duty as dining chairs but also recline play off the natural elements in this pool set-up straight out of Harry Potter Casting.
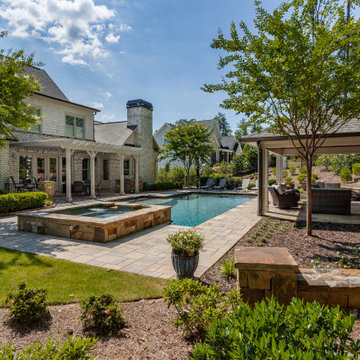
This active family invited us into their Milton home to help create a poolside paradise that would serve as a multifunctional outdoor living space that could be used for year-round enjoyment.
The stunning rectangular swimming pool anchors the center of the backyard and features a raised spa with dual cascading waterfalls and a large tanning ledge perfect for cooling off during those lazy days of summer. The classic style covered cabana sits poolside and houses an impressive, outdoor stacked stone fireplace with mounted tv, a vaulted tongue and groove ceiling and an outdoor living room perfect for hosting family and friends.
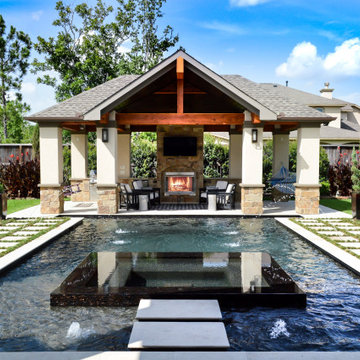
Custom matching pool house and cabana, stone fireplace, outdoor kitchen, lounge area and swim up bar.
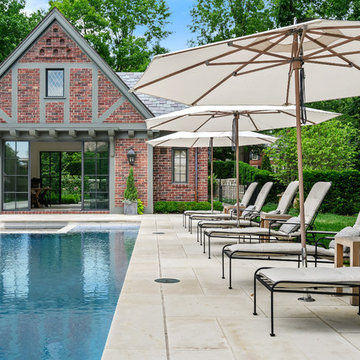
Steeply pitched roofs, brick exterior with half-timbering, and steel windows and doors which are all common features to the English Tudor style. While staying true to the character of the property and architectural style, unique detailing like bracketed arbors make it well suited for its garden setting.
Traditional Pool Design Ideas with a Pool House
2
