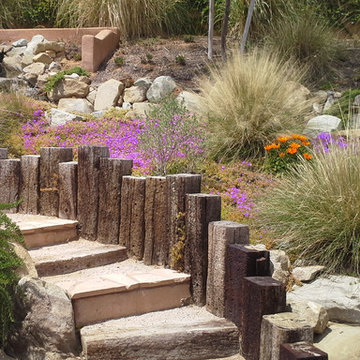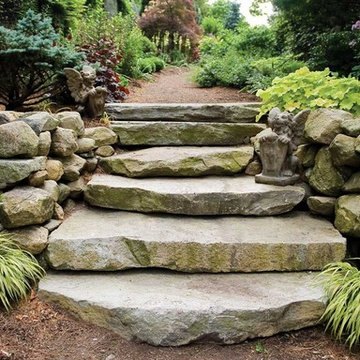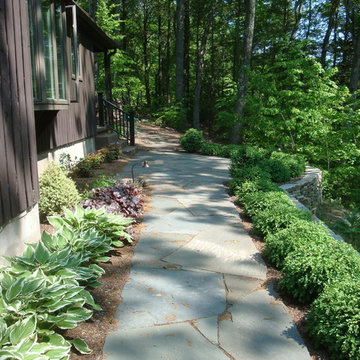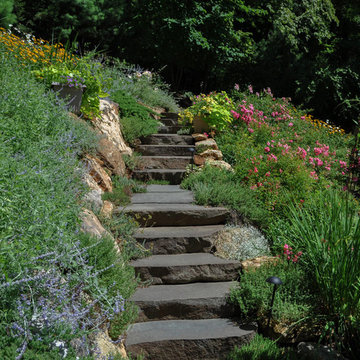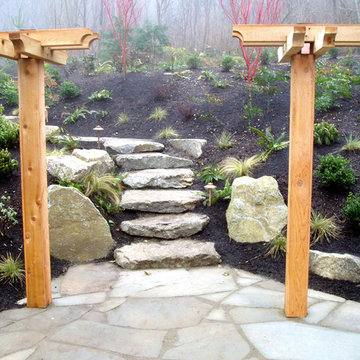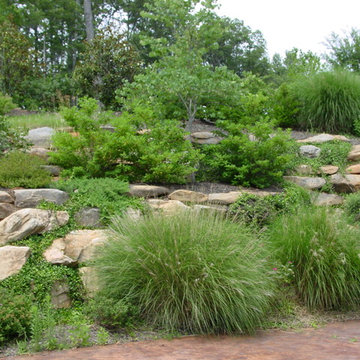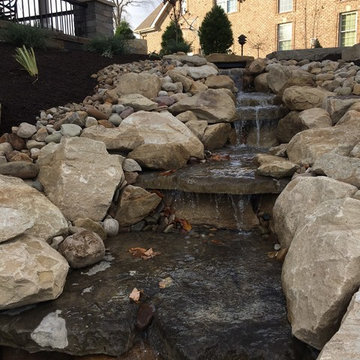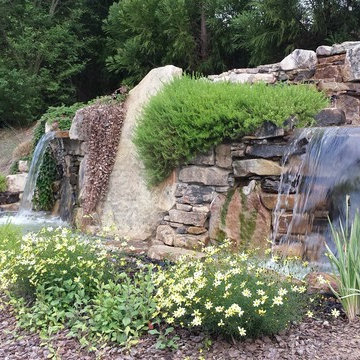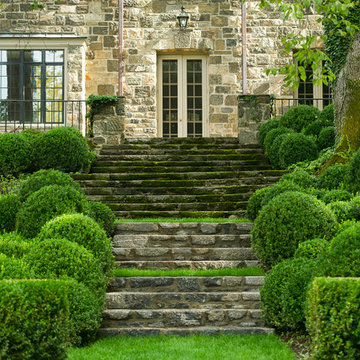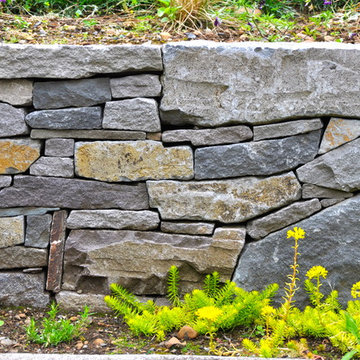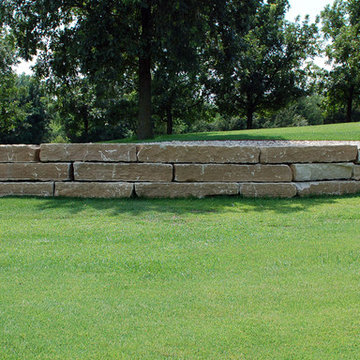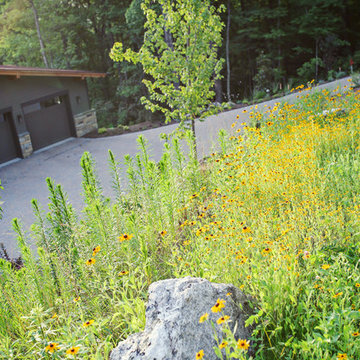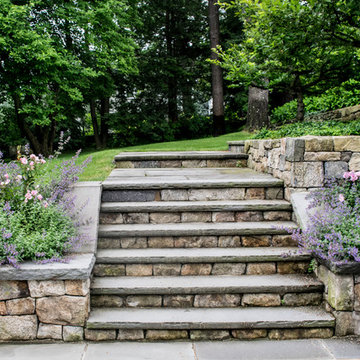Traditional Sloped Garden Design Ideas
Refine by:
Budget
Sort by:Popular Today
121 - 140 of 1,977 photos
Item 1 of 3
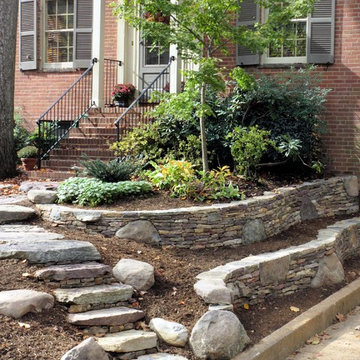
An interesting design note - we have seen many companies plan a high wall to handle a steep grade change. TERRACING the slope is not only more attractive, it often allows us to bypass the requirement for a permit-- which lowers the cost and complexity of a project !
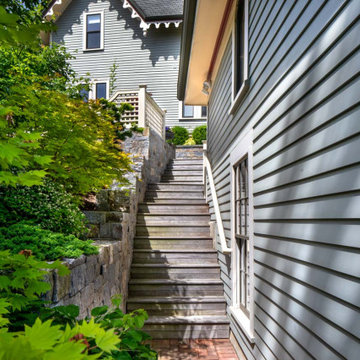
Sixteen feet of grade change between the front entry and lower garage created quite the design challenge. These wooden steps traverse the hill from garage up to house.
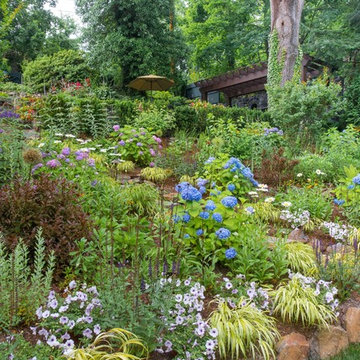
Like most growing families, this client wanted to lure everyone outside. And when the family went outdoors, they were hoping to find flamboyant color, delicious fragrance, freshly grilled food, fun play-spaces, and comfy entertaining areas waiting. Privacy was an imperative. Seems basic enough. But a heap of challenges stood in the way between what they were given upon arrival and the family's ultimate dreamscape.
Primary among the impediments was the fact that the house stands on a busy corner lot. Plus, the breakneck slope was definitely not playground-friendly. Fortunately, Westover Landscape Design rode to the rescue and literally leveled the playing field. Furthermore, flowing from space to space is a thoroughly enjoyable, ever-changing journey given the blossom-filled, year-around-splendiferous gardens that now hug the walkway and stretch out to the property lines. Soft evergreen hedges and billowing flowering shrubs muffle street noise, giving the garden within a sense of embrace. A fully functional (and frequently used) convenient outdoor kitchen/dining area/living room expand the house's floorplan into a relaxing, nature-infused on-site vacationland. Mission accomplished. With the addition of the stunning old-world stone fireplace and pergola, this amazing property is a welcome retreat for year round enjoyment. Mission accomplished.
Rob Cardillo for Westover Landscape Design, Inc.
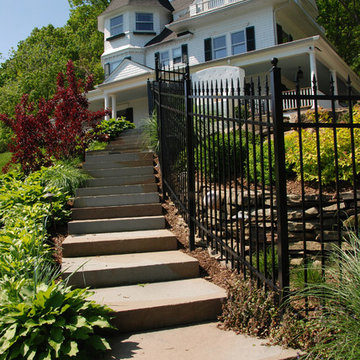
To replace the steep and narrow flight of concrete steps leading down the terraced hill, the architects conceived of a curved stone stair that descends halfway down to a lounge area with a fire pit.
Photo by Glen Grayson, AIA
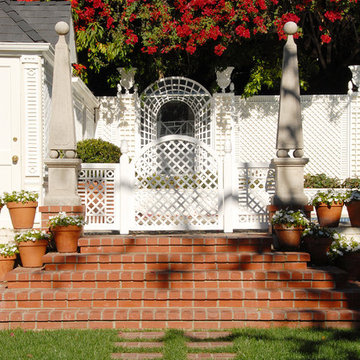
Landscaped terraces and lattice fences and arbors are by Accents of France.
Photo by Michael McCreary

This garden fronts a woodland and a large swathe of azaleas have been planted to create a stunning backdrop to the main lawns.
Barnes Walker Ltd
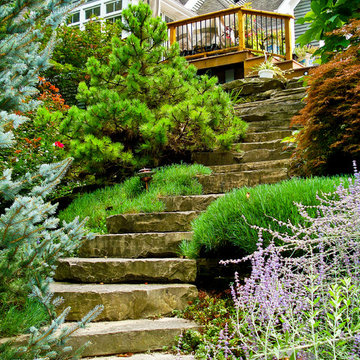
This ledgestone walkway provides access to the bottom of a steep slope. The specimens are dwarf spruces, pine and Laceleaf Japanese Maple. The bold texture at the top right is a Cucumber Magnolia that adds a tropical flavor. The Dianthus filled in nicely on both sides to help provide visual stability.
Traditional Sloped Garden Design Ideas
7
