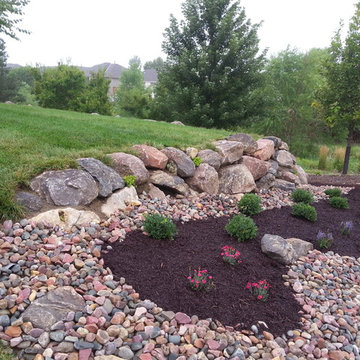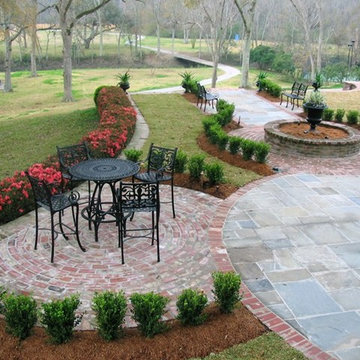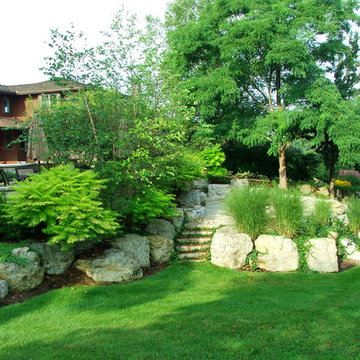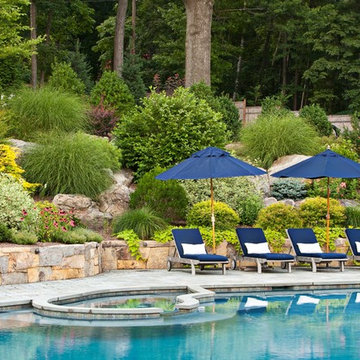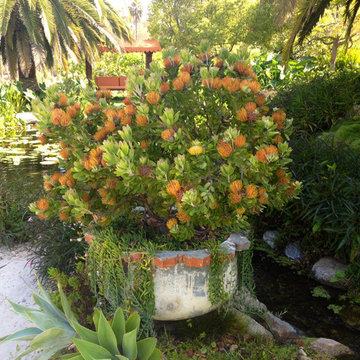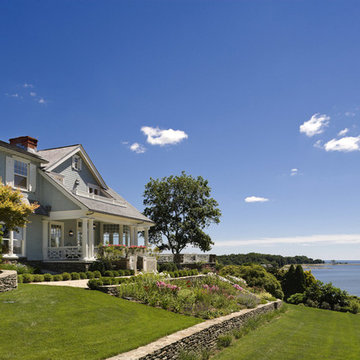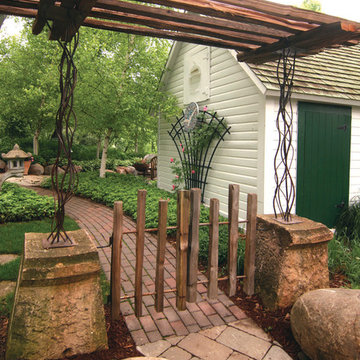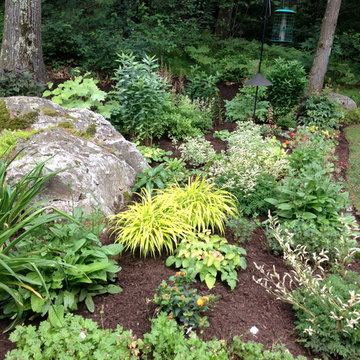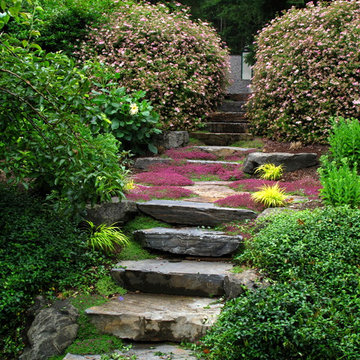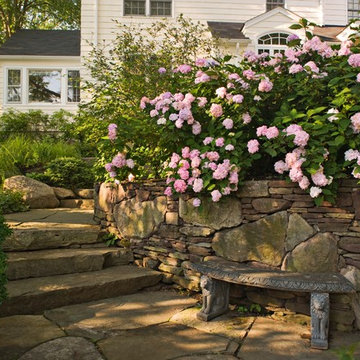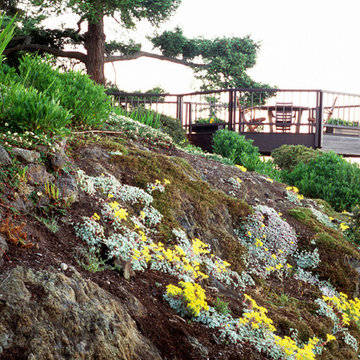Traditional Sloped Garden Design Ideas
Refine by:
Budget
Sort by:Popular Today
161 - 180 of 1,977 photos
Item 1 of 3
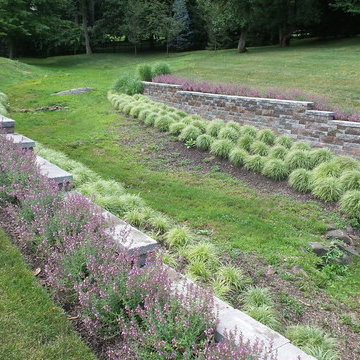
The Intermittent stream along an un-usable side yard is flanked by Allen Block segmented concrete block walls. This sensitive area went through rigorous review and permitting prior to construction. The home owner wanted to reclaim this part of the property and create a feature out of an eyesore. Silver Sceptre Sedge lines the toe of the walls. Each wall end is accented with Dwarf Hameln Grass, Rotstrahlbusch Switch Grass, and Moudry Fountain Grass. The top of the wall was finished with a Teucrium chamaedrys also know as Wall Germander or False Boxwood. This creates a nice purple flowering hedge that does not obstruct the view of the walls.
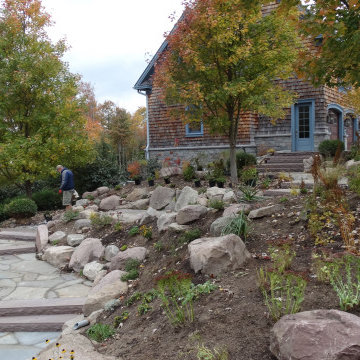
The newly shaped hill with its walkway and steps has just been planted out just in time for winter. We cannot wait to see it grow and become established.

A steep hillside is turned into a lush landscape using salvias, ornamental grasses, pomegranates and other easy care plants.
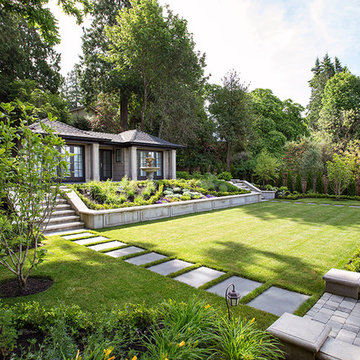
Complete new landscape Installation and weekly maintenance have made this a stand out property. A traditional design on a very large estate with custom installation. Images by Provoke! Studios
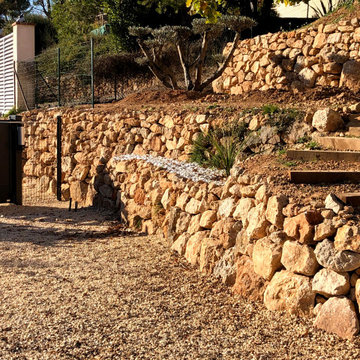
Réalisation d'un enrochement.
Décaissage des terres, mise en place de blocs de pierre du pays, alignement.
Réalisation d'escalier en traverses de chêne.
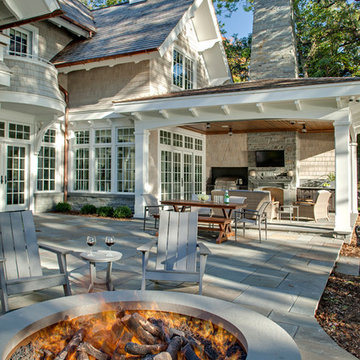
This local project, featuring our custom crafted Bluestone veneer, has gained so much national attention that we named our veneer after the location in which the cottage is located on Lake Minnetonka. Our exclusive Carmen Bay Bluestone Veneer can be found inside and out of this exceptional lakeside retreat where no detail is overlooked. ORIJIN Full Color Natural Cleft Bluestone is used for the expansive outdoor patios, our Lakeside Bluestone wallstone for the retaining walls and custom fabricated Bluestone details can be found within the outdoor fire surrounds, mantels and more. Photography by LandMark Photography.
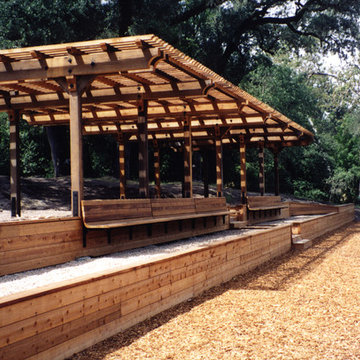
This 80 acre ranch in the coastal foothills has a beautifully rich environment with great diversity of vegetation, two creeks and a pond set amongst large old oak trees. The design for this site, an old dairy farm, has included master planning for the site, layout of pastures, paddocks, and fencing, layout of roads and building sites, development of a 90' x 200' outdoor riding arena design with terraced, shaded viewing area, and a round pen. This office has been responsible for site planning, grading, drainage and construction details for site work, and building design for the ten stall barn and separate 70' x 160' covered arena with attached viewing room.
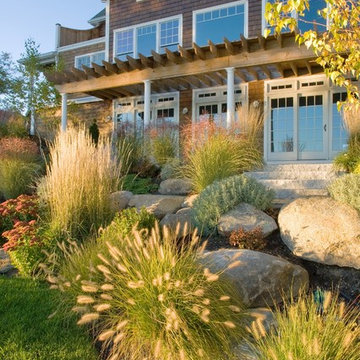
Webster, MA lake house. - Complete lakeside landscape renovation using boulders and ornamental grass plantings, New England fieldstone wall, granite steps, bluestone pathway and fire pit. - Sallie Hill Design | Landscape Architecture | 339-970-9058 | salliehilldesign.com | photo ©2008 Brian Hill
Traditional Sloped Garden Design Ideas
9
