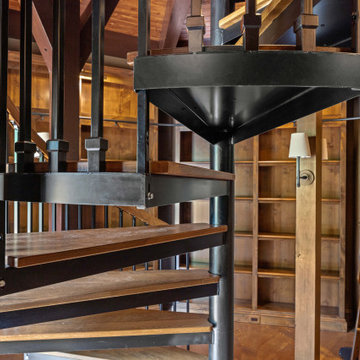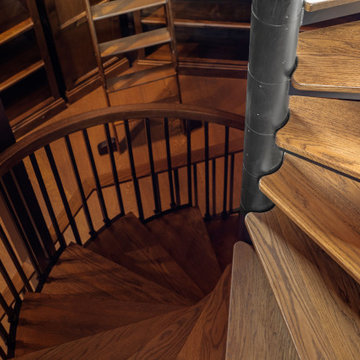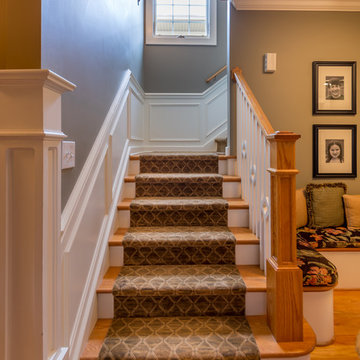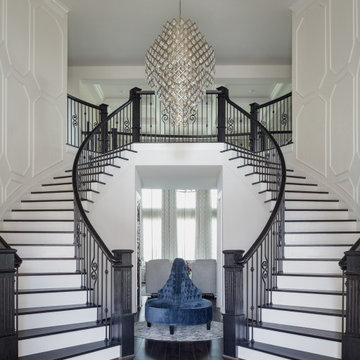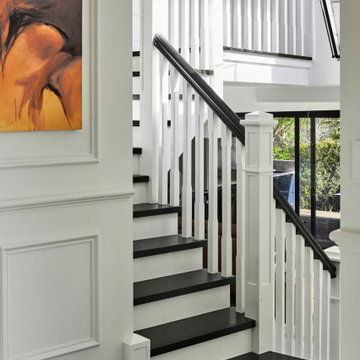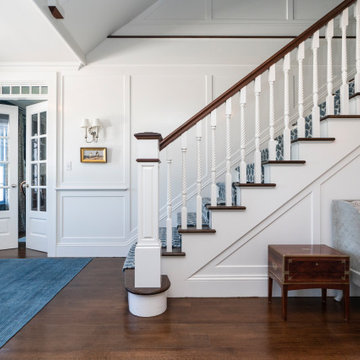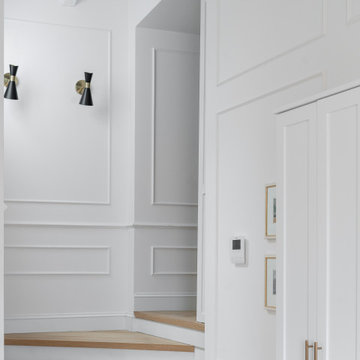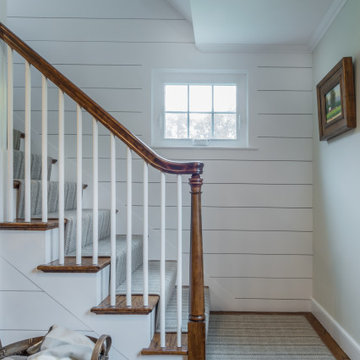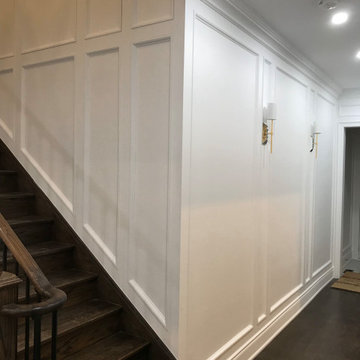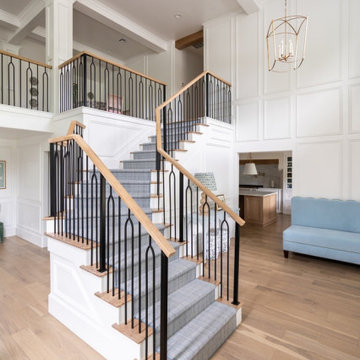Traditional Staircase Design Ideas
Refine by:
Budget
Sort by:Popular Today
161 - 180 of 852 photos
Item 1 of 3
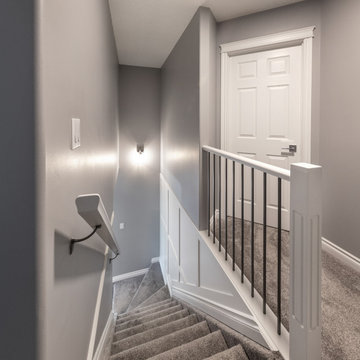
These clients were referred to us by another happy client! They wanted to refresh the main and second levels of their early 2000 home, as well as create a more open feel to their main floor and lose some of the dated highlights like green laminate countertops, oak cabinets, flooring, and railing. A 3-way fireplace dividing the family room and dining nook was removed, and a great room concept created. Existing oak floors were sanded and refinished, the kitchen was redone with new cabinet facing, countertops, and a massive new island with additional cabinetry. A new electric fireplace was installed on the outside family room wall with a wainscoting and brick surround. Additional custom wainscoting was installed in the front entry and stairwell to the upstairs. New flooring and paint throughout, new trim, doors, and railing were also added. All three bathrooms were gutted and re-done with beautiful cabinets, counters, and tile. A custom bench with lockers and cubby storage was also created for the main floor hallway / back entry. What a transformation! A completely new and modern home inside!
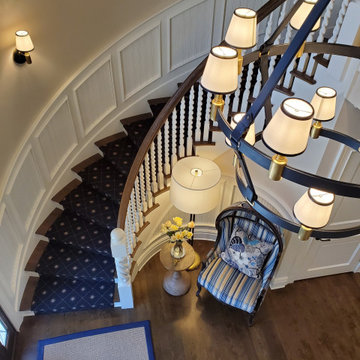
Lowell Custom Homes - Lake Geneva, Wisconsin - Custom detailed woodwork and ceiling detail
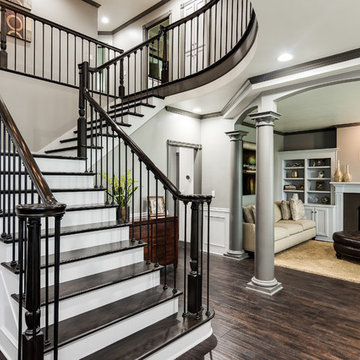
A traditional style home brought into the new century with modern touches. the space between the kitchen/dining room and living room were opened up to create a great room for a family to spend time together rather it be to set up for a party or the kids working on homework while dinner is being made. All 3.5 bathrooms were updated with a new floorplan in the master with a freestanding up and creating a large walk-in shower.
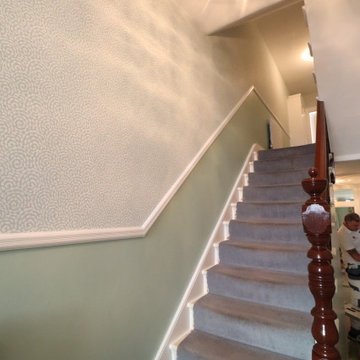
This hallway restoration started from removing all wallpaper, making all walls and ceilings good, repair water damage. The next new wallrock system was applied - reinforced Lining paper. Everything was restored including with dustless sanding system and bespoke paint application.
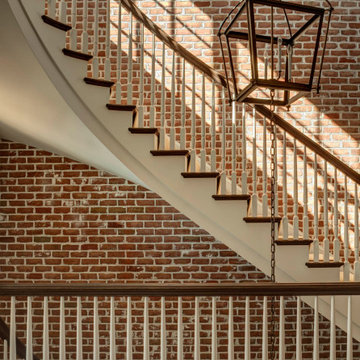
The staircase adjacent to the kitchen features a custom three lantern light fixture that hangs from the top floor to the basement.
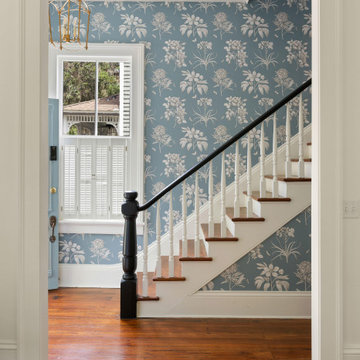
The blue floral wall covering introduces you to the blue town that is seen accenting areas throughout the house.
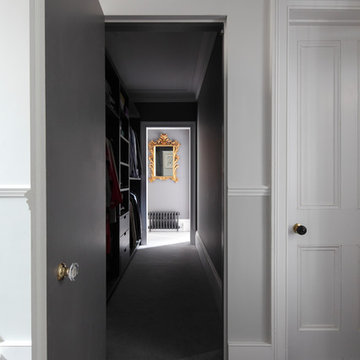
Bedwardine Road is our epic renovation and extension of a vast Victorian villa in Crystal Palace, south-east London.
Traditional architectural details such as flat brick arches and a denticulated brickwork entablature on the rear elevation counterbalance a kitchen that feels like a New York loft, complete with a polished concrete floor, underfloor heating and floor to ceiling Crittall windows.
Interiors details include as a hidden “jib” door that provides access to a dressing room and theatre lights in the master bathroom.
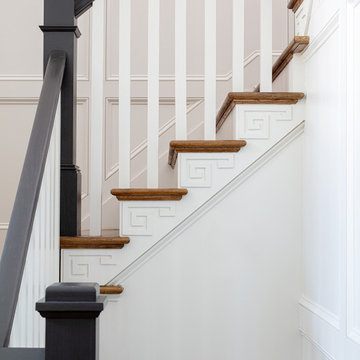
We carried the wainscoting from the foyer all the way up the stairwell to create a more dramatic backdrop. I love the custom designed fretwork trim that we added to the staircase stringer. The newels and hand rails were painted Sherwin Williams Iron Ore, as were all of the interior doors on this project.
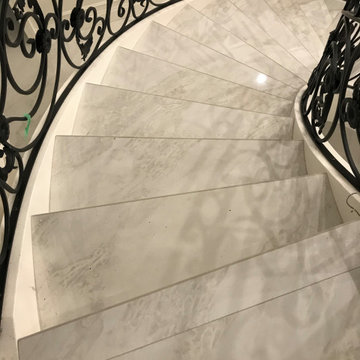
A Curving staircase, with custom marble cuts needed for the irregular contoured design. A galvanized steel bannister runs down the sidings like a waterfall
Traditional Staircase Design Ideas
9
