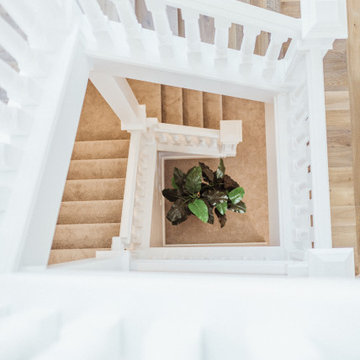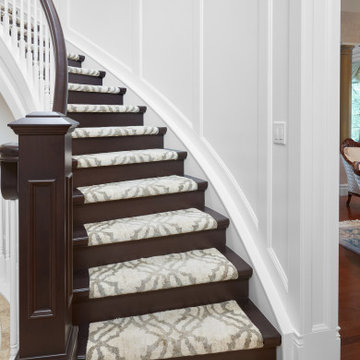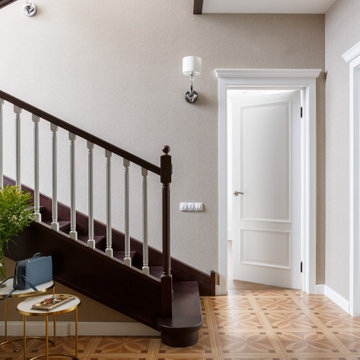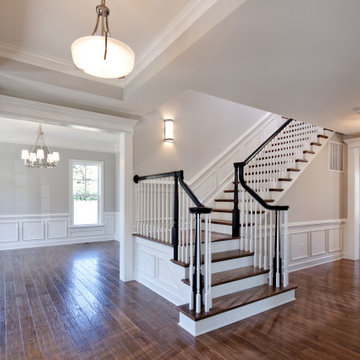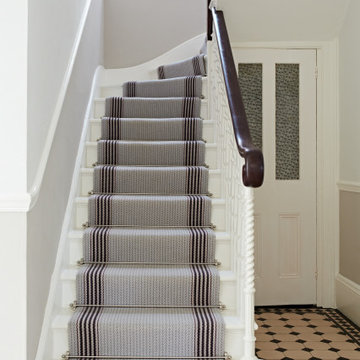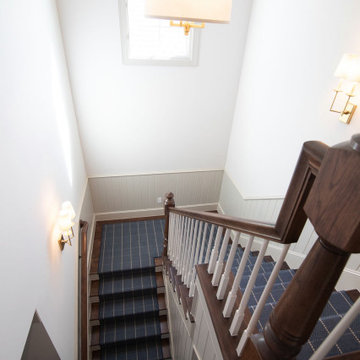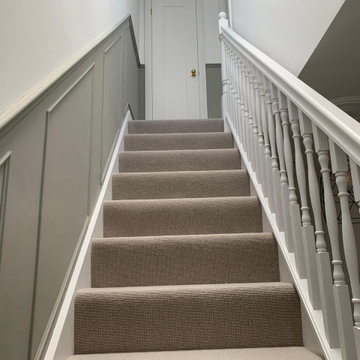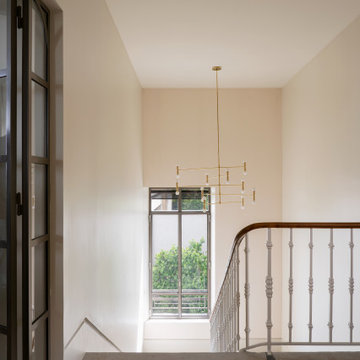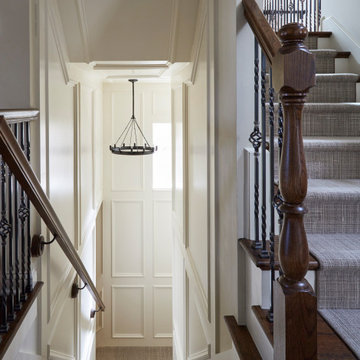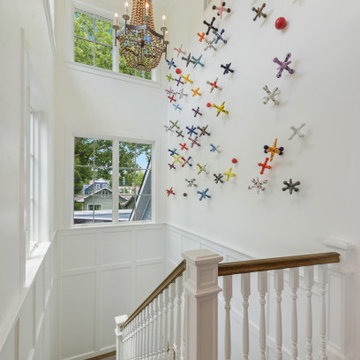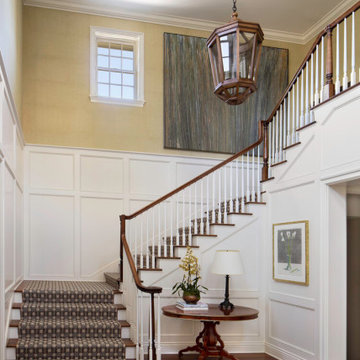Traditional Staircase Design Ideas
Refine by:
Budget
Sort by:Popular Today
81 - 100 of 852 photos
Item 1 of 3
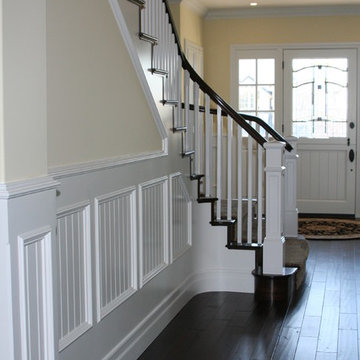
Curved radius transitional stairway with solid wood end treads, painted risers, Painted post and balusters, wainscoting on the inside walls, skirting on the outside walls and a hardwood handrail.
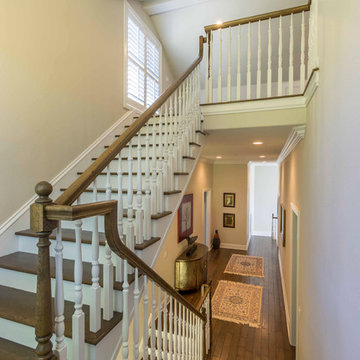
This 6,000sf luxurious custom new construction 5-bedroom, 4-bath home combines elements of open-concept design with traditional, formal spaces, as well. Tall windows, large openings to the back yard, and clear views from room to room are abundant throughout. The 2-story entry boasts a gently curving stair, and a full view through openings to the glass-clad family room. The back stair is continuous from the basement to the finished 3rd floor / attic recreation room.
The interior is finished with the finest materials and detailing, with crown molding, coffered, tray and barrel vault ceilings, chair rail, arched openings, rounded corners, built-in niches and coves, wide halls, and 12' first floor ceilings with 10' second floor ceilings.
It sits at the end of a cul-de-sac in a wooded neighborhood, surrounded by old growth trees. The homeowners, who hail from Texas, believe that bigger is better, and this house was built to match their dreams. The brick - with stone and cast concrete accent elements - runs the full 3-stories of the home, on all sides. A paver driveway and covered patio are included, along with paver retaining wall carved into the hill, creating a secluded back yard play space for their young children.
Project photography by Kmieick Imagery.
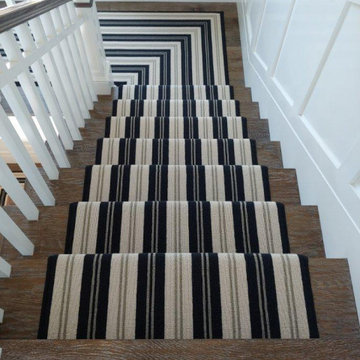
We took this carpet made of New Zealand wool and fabricated into a stair runner for a client in Corona del Mar, CA
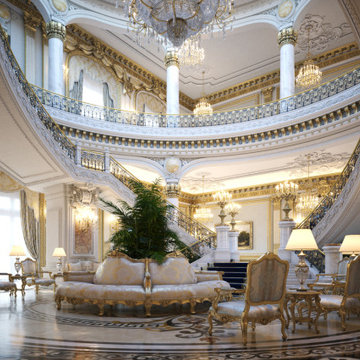
Private Royal Palace with Butler Staff; Movie Theater; Valet Parking; Indoor/Outdoor Infinity Pool; Indoor/Outdoor Garden; Sub-Zero Professional Appliances Package; Chef Kitchen; Car Collection Garage; Golf Course; Library; Gym; 35 Bedrooms; 39 Bathrooms; Royal Indoor/Outdoor Custom Made Furniture; Marble Columns; Stucco Bas Relief; Marble Stairs; Marble Checkered Floors; Sun Room; Foyer Family Room; Halls; Indoor/Outdoor Bars; Nursery; Staircase; Walki-In Wine Cellar; Laundry Room; Landscape and more
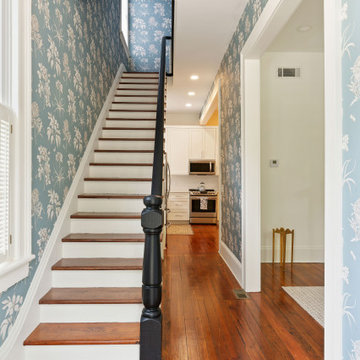
The blue floral wall covering introduces you to the blue town that is seen accenting areas throughout the house.
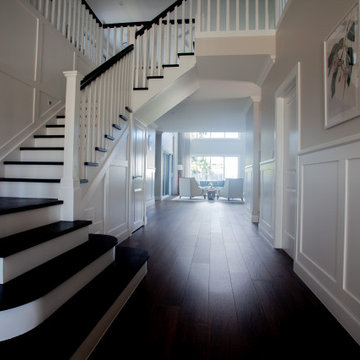
Large staircase in the entry flowing into the living room. Designed with D treads to embellish the entry.
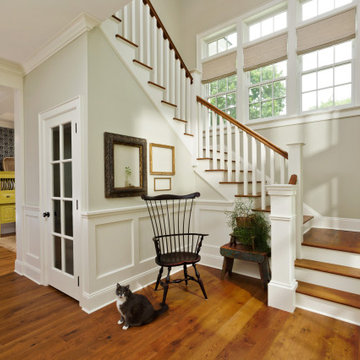
The client wanted to showcase their love for antiques and vintage finds. This house is filled with vintage surprises and pops of color around every corner.
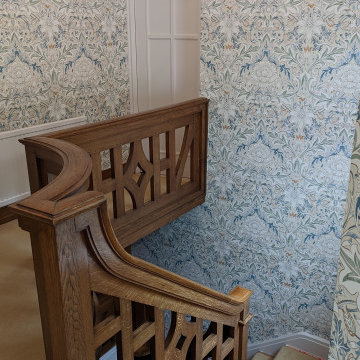
Beautiful Morris & Co. wallpaper supplied and installed by the Drew Decor team in Sheffield on this amazing staircase.
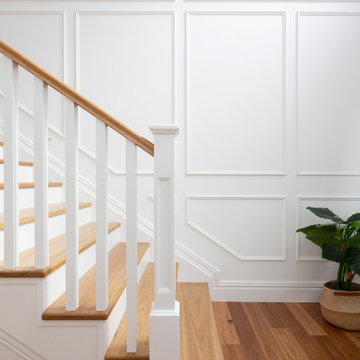
For this knock-down rebuild family home, the interior design aesthetic was Hampton’s style in the city. The brief for this home was traditional with a touch of modern. Effortlessly elegant and very detailed with a warm and welcoming vibe. Built by R.E.P Building. Photography by Hcreations.
Traditional Staircase Design Ideas
5
