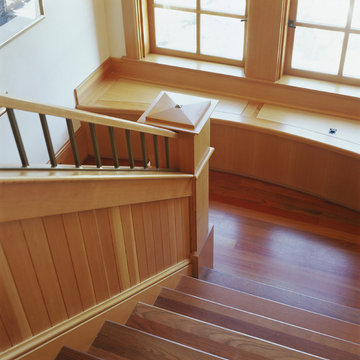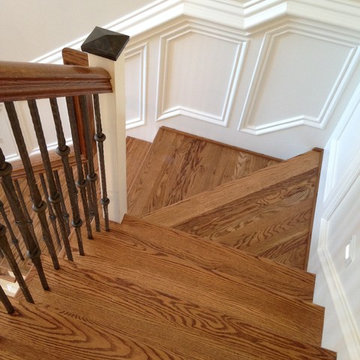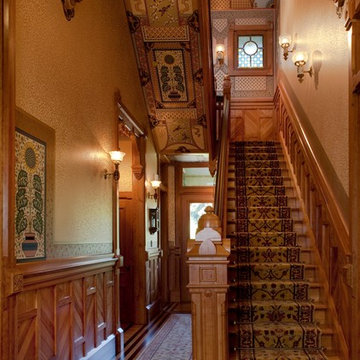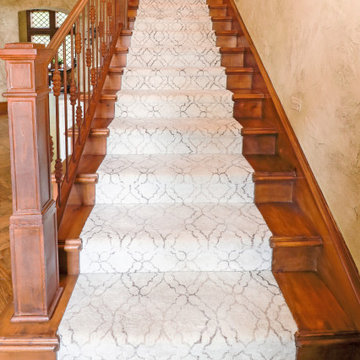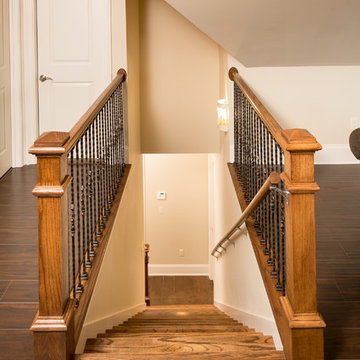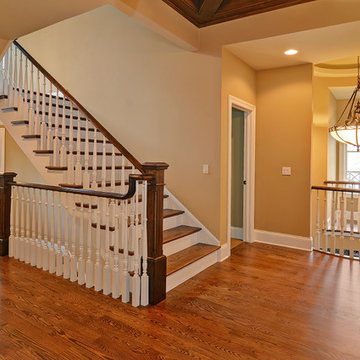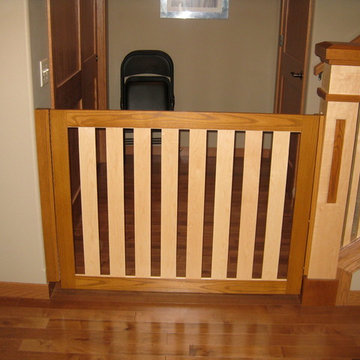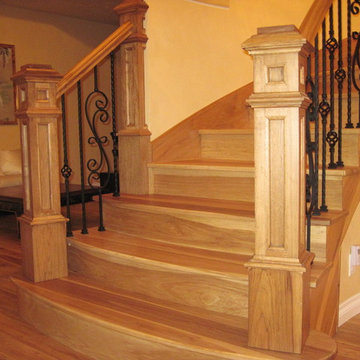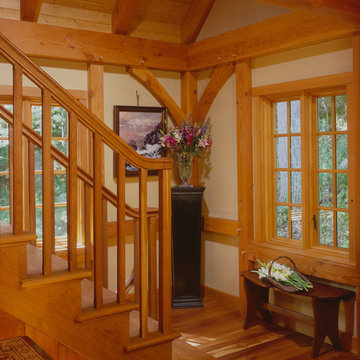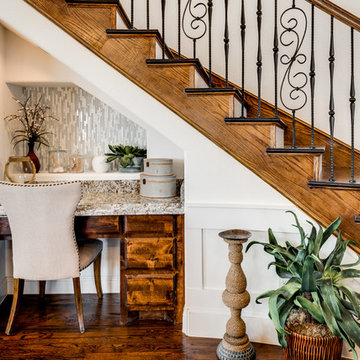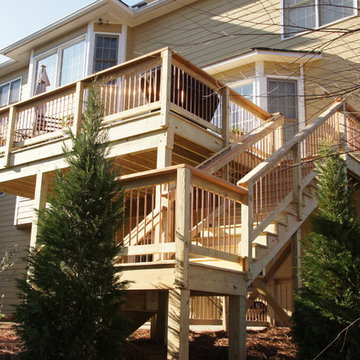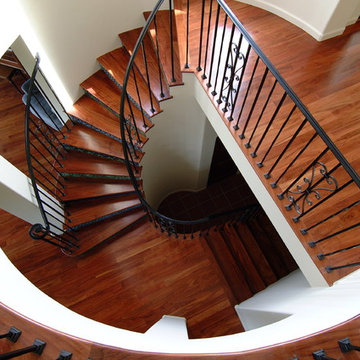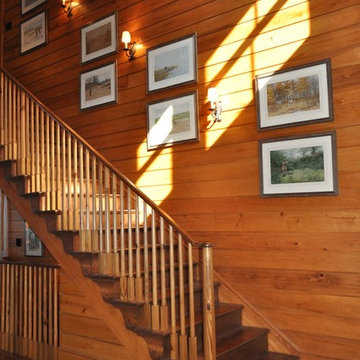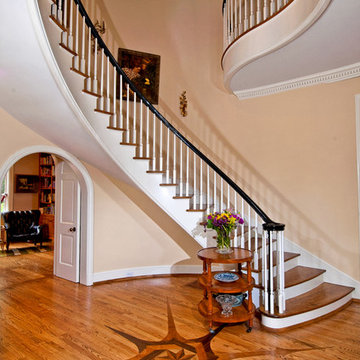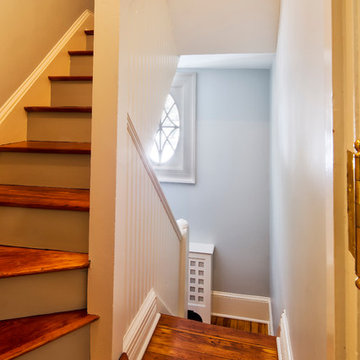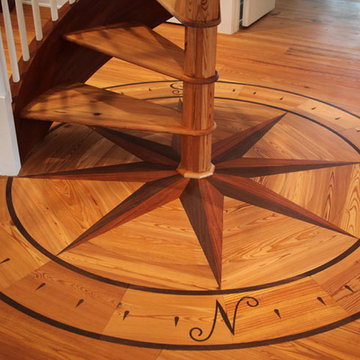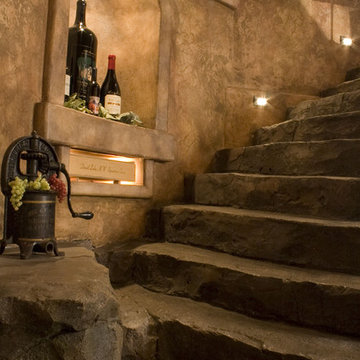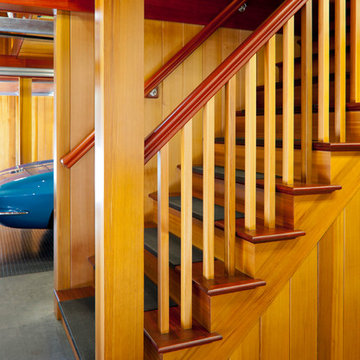A staircase isn’t just a structural element that links two floors – it can also help define your style, make a statement, and turn your entryway into a grand entrance. There are a growing
range of materials and staircase designs to cater to your personal style and the size of your space. Here are some quick tips to consider while browsing images of traditional staircase designs on Houzz.
What type of staircase works best for me?
The first consideration when planning a stair design is space. A double-sided staircase, for instance, will only work in a large area; whereas an L-shaped staircase or straight staircase are more compact options. The next step in the stair design is deciding on a style. Elliptical or curved stairs offer elegance, while spiral stairs can appear more urban. If you want a contemporary design, floating stairs are a great way to circulate light.
What balustrade and handrail options are available?
Balustrades and handrails are important for safety but also allow you to get creative with your
stair design. Many staircases are built up against a wall – if that’s the case, the wall itself can act as a balustrade; it will just need an attached handrail. Glass balustrades are great if you want to show off your staircase as an architectural feature, whereas a timber balustrade tends to be a more timeless option. Metal balustrades are versatile in that they can be industrial, elegant or quirky. Consider functionality, too, especially if you have kids. An open railing, for instance could become a safety hazard.
What type of material should I use for stair treads?
Timber stair treads are strong and timeless, but aren’t suited to those with indoor pets as they’ll show up scuffs. Carpeted or stone stair treads are more traditional options, whereas stainless steel and glass can be quite contemporary. Concrete stair treads are increasingly popular for those looking to create a sculptural masterpiece out of their staircase – just imagine the effect of floating concrete stairs, daringly cantilevered. Also consider using a combination of materials to create visual interest.
