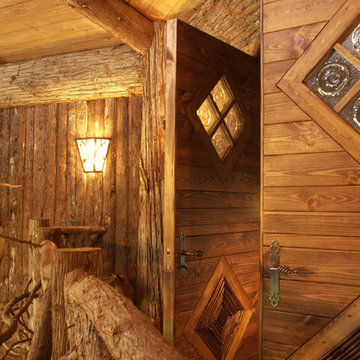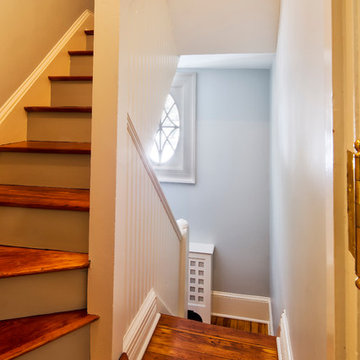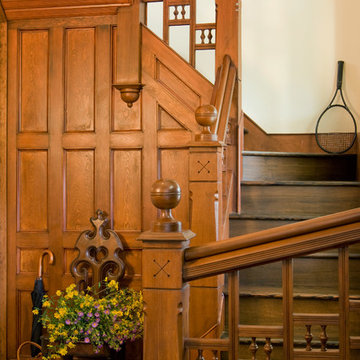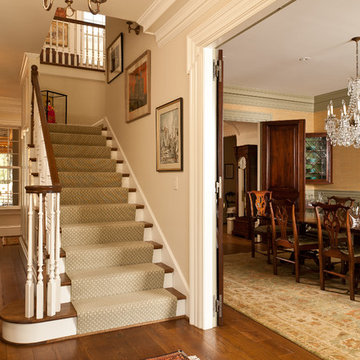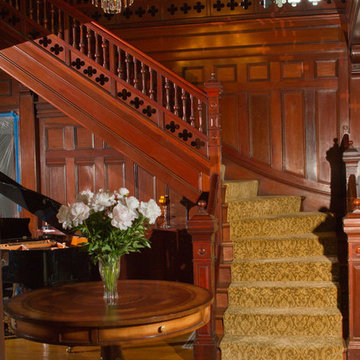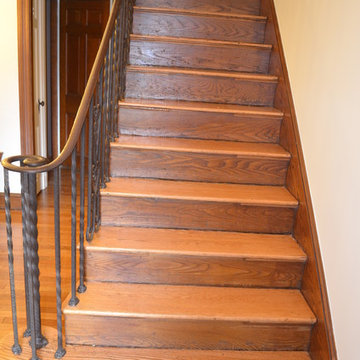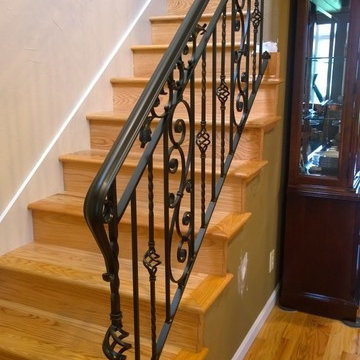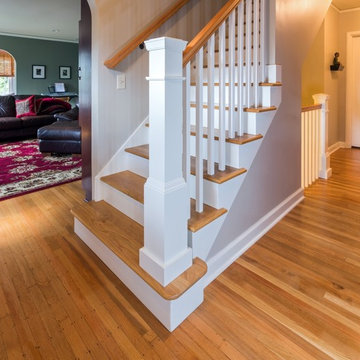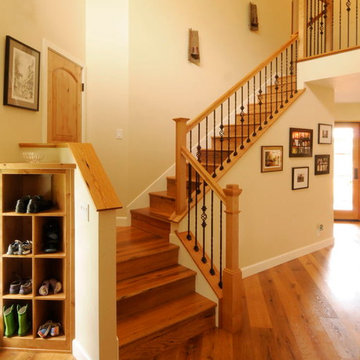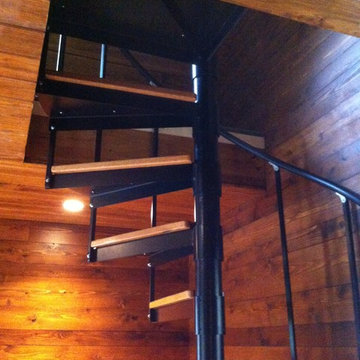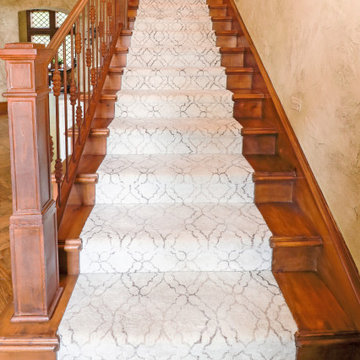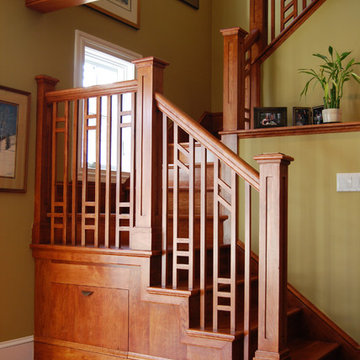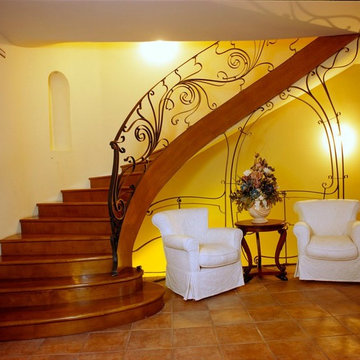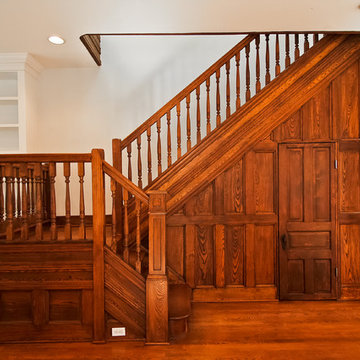Traditional Staircase Design Ideas
Refine by:
Budget
Sort by:Popular Today
161 - 180 of 2,495 photos
Item 1 of 3
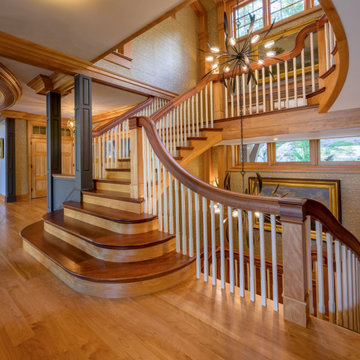
Architectural and Landscape Design By Bonin Architects & Associates
www.boninarchitects.com
Photography by John W. Hession
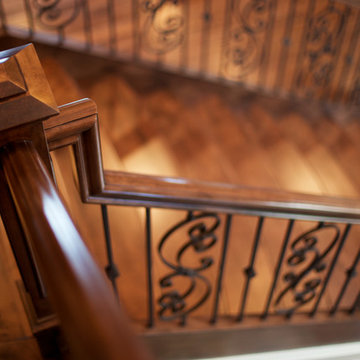
This custom stair is classic and elegant in every way. The centerpiece of the home, its grand flare and dual access landing are impressive and inviting to all who enter.
The convex (curved front) treads of this stair offer a soft flowing feel. Stairs from both sides of the landing allow access to either side of the home. Beautiful and practical.
Ryan Patrick Kelly Photographs
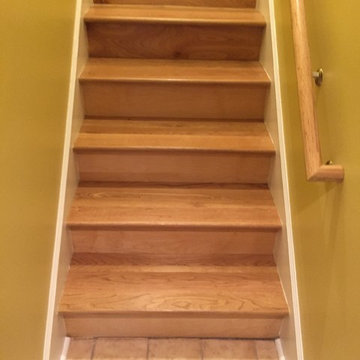
Finish-on-site oak natural staircase conversion single-piece treads and natural oak risers.
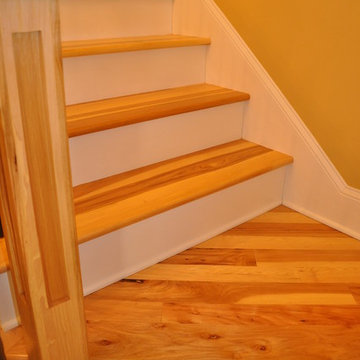
Natural Hickory Stairs with wrought iron accent newels and a double twist. Hickory is the hardest of all North American Species. Which makes it a very durable floor with an active household. Hickory has a variety of shades and movement that can add warmth and light to just about any atmosphere.
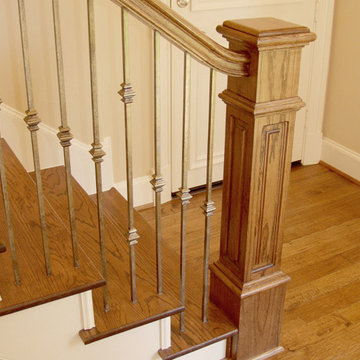
This stair remodel uses antique nickle wrought iron balusters with oak stair treads, oak railing and an oak box newel. CheapStairParts.com
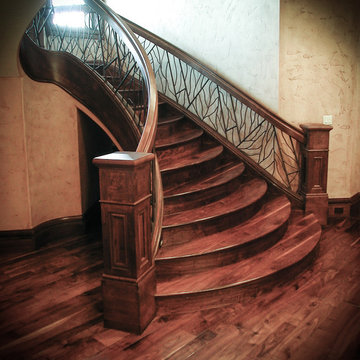
Accompanying the photos of this finished project are two CAD drawings. The first is the original stair design in the building plans. The homeowner wanted something more interesting, more organic and asked us to redesign the staircase along those lines. The second drawing is what we came up with and the photos are the results! The stair is freestanding with Alder stringers, handrail and box newels. The handrail is a custom profile and the handrail fittings at the Upper Floor and Landing transitions were all hand carved onsite. The one at the Landing was a single fitting about 4' long to connect the upper handrail with the lower handrail. To avoid having endgrain we first bent a roughly 4" thick (3/16" layers) x 18" tall blank around that 18" radius, at the pitch of the stair. Once bent, the transition between the two rails was hand carved. The tree branch guardrail infill is made from steel round bar with a natural tree bark textured surface. Note the large "W" within the branch design as requested by the Owner to represent their family name. Lastly the treads and risers are walnut and have a hand scrape and sand finish. How do you think it turned out?
Traditional Staircase Design Ideas
9
