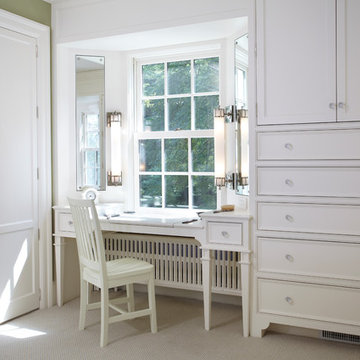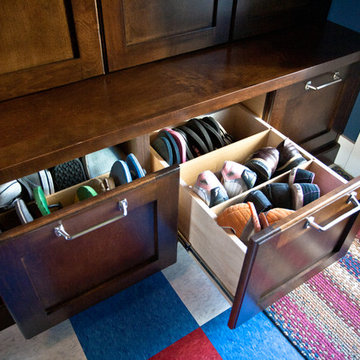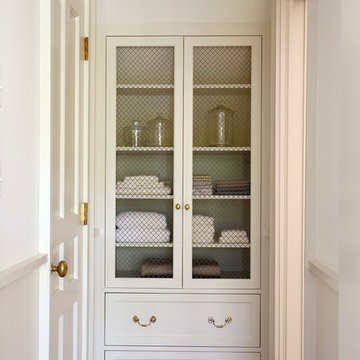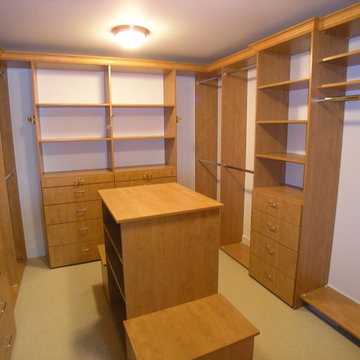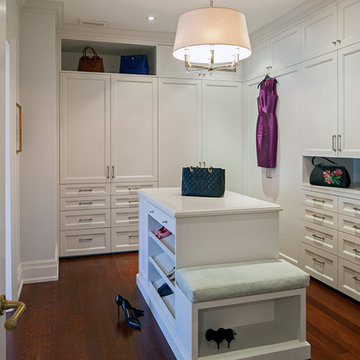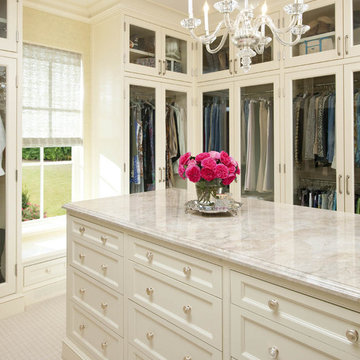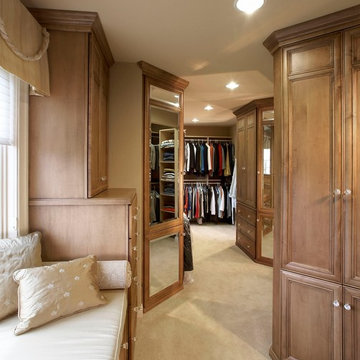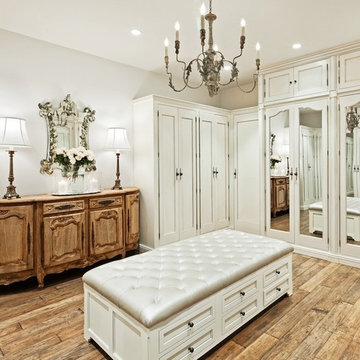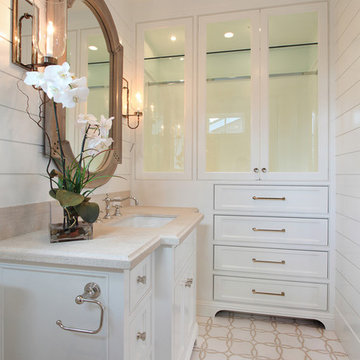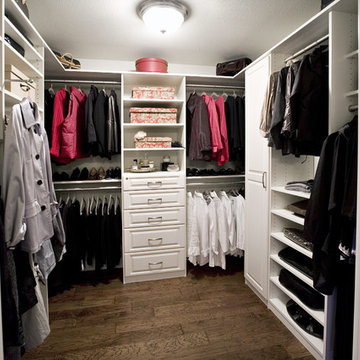Traditional Storage and Wardrobe Design Ideas
Refine by:
Budget
Sort by:Popular Today
81 - 100 of 37,194 photos
Item 1 of 2
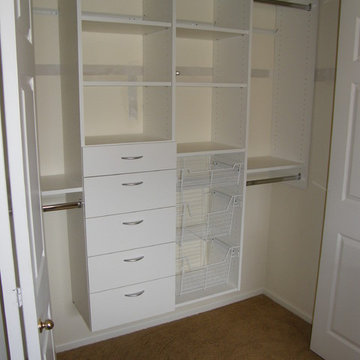
Reach-In Closet Organization - Is your closet overstuffed with clothes? Consider a custom closet organization system designed to fit your storage needs. A custom system will provide you the best options for your closet design and appearance making sure your new closet is just what you wanted. For more ideas & inspiration visit www.closetsforlife.com.
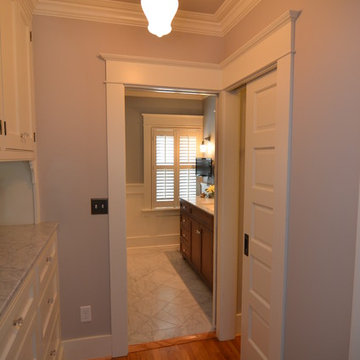
We created an entry way to the master bathroom, dressing area and walk-in closet. This used to be another bedroom and no master bath existed in this home.
Roloff Construction, Inc.
Find the right local pro for your project
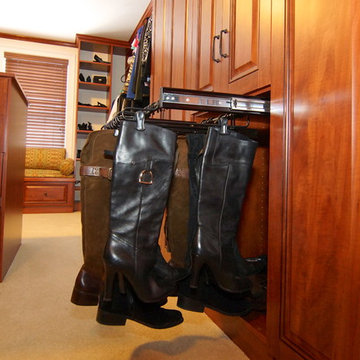
The armoire in this large walk-in closet was designed to store equestrian gear. Pull out racks were adapted for holding these tall boots.
Photos by Mike Barron
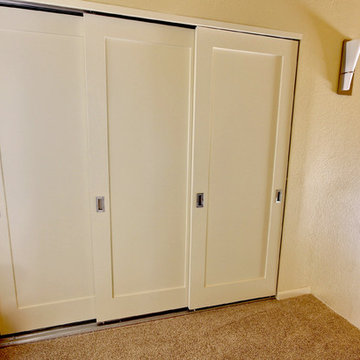
Master closet three-panel sliding door system replaces two sets of bi-fold louvered doors, Barrington wall sconce adorns top and bottom of stair well.
Take 1 Media Creations LLC
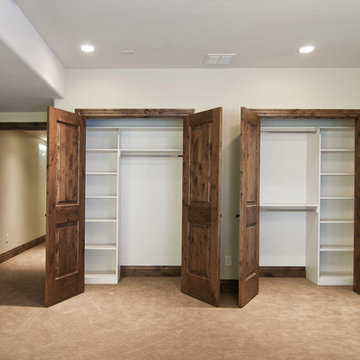
Built by Utah Home Builder, Cameo Homes Inc., in North Salt Lake City, Utah. Photo by Phillip K. Erickson

Architect: Carol Sundstrom, AIA
Contractor: Adams Residential Contracting
Photography: © Dale Lang, 2010
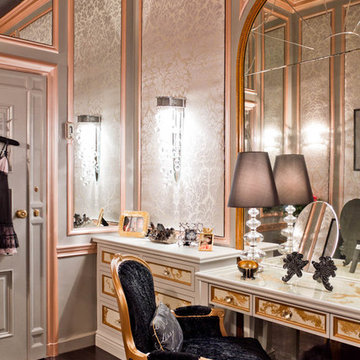
Photo: Rikki Snyder © 2012 Houzz
Architectural Minerals, Benjamin Moore Paints, Boyd Lighting, Christopher Hyland, Creative Design Services, Maureen Klein, Crespo Painting, Garcia and Garcia Jr., Construction Inc., JPocker & Son, Leucos USA, Lladro, Lienhart Woodworking, Co., Marazzi Manhattan, Maya Romanoff, Michael Aram, Original Works.
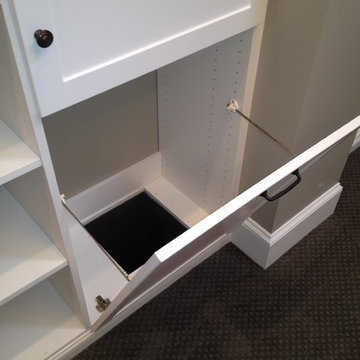
This was a client referred to us by a builder which we very often work with. The house was transitional between traditional and modern. We came up with a design for the closet that fit their needs and aesthetic. Ron Hever, one of the owners of House of Closets worked on this project. We kept the traditional crown and base and included shaker decorative doors to include a little modern touch. The white color for the closets created a very clean look still maintaining a very rich finish.
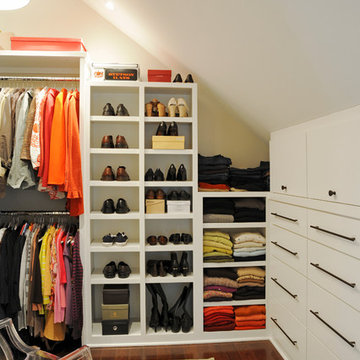
Addition and interior renovation in Upper Arlington by Ketron Custom Builders. Photography by Daniel Feldkamp
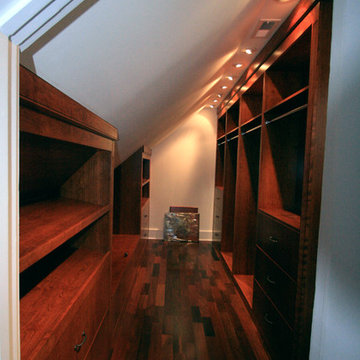
From two unused attic spaces, we built 2 walk-in closets, a walk-in storage space, a full bathroom, and a walk-in linen closet.
Each closet boasts 15 linear feet of shoe storage, 9 linear feet for hanging clothes, 50 cubic feet of drawer space, and 20 cubic feet for shelf storage. In one closet, space was made for a Tibetan bench that the owner wanted to use as a focal point. In the other closet, we designed a built-in hope chest, adding both storage and seating.
A full bathroom was created from a 5 foot linen closet, a 6 foot closet, and some of the attic space. The shower was custom designed for the space, with niches for toiletries and a custom-built bench. The vanity was also custom-built. The accent tile of the shower was used for the trim along the ceiling.
Traditional Storage and Wardrobe Design Ideas
5
