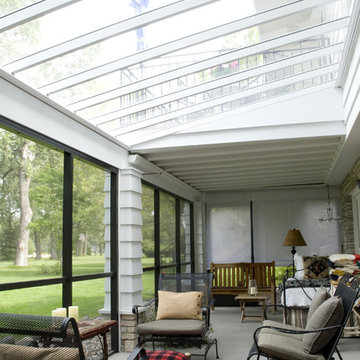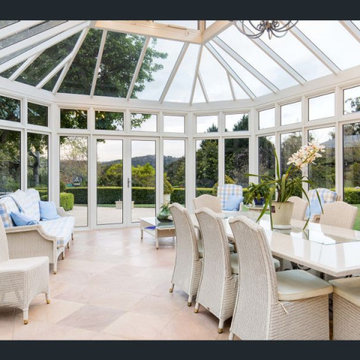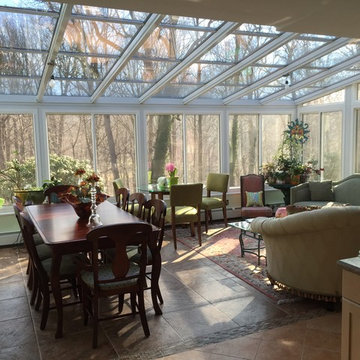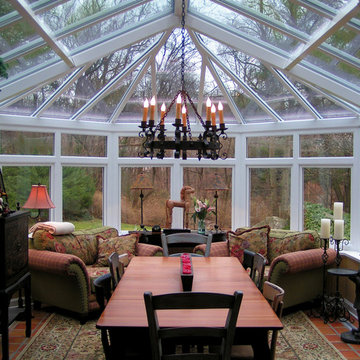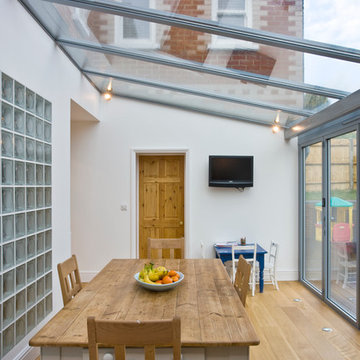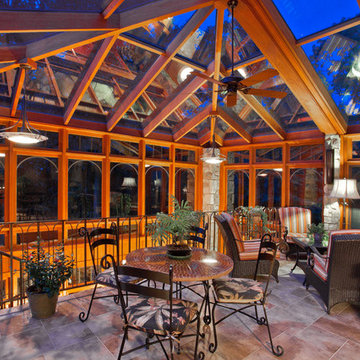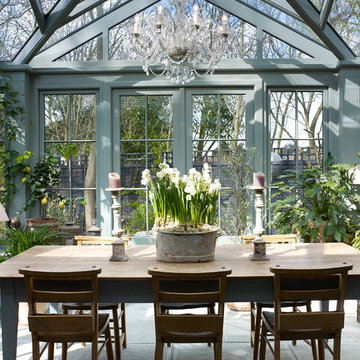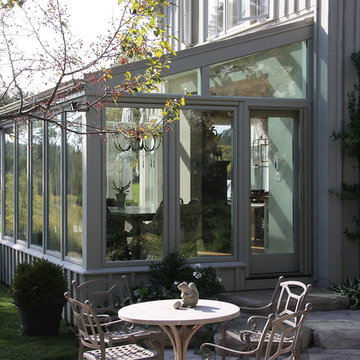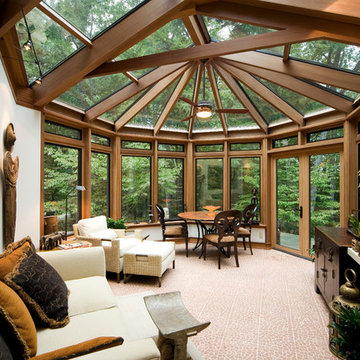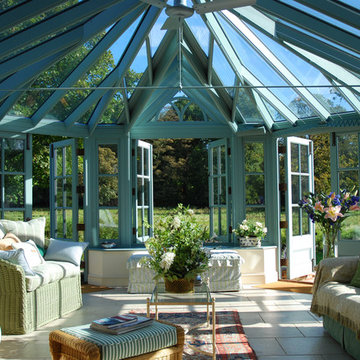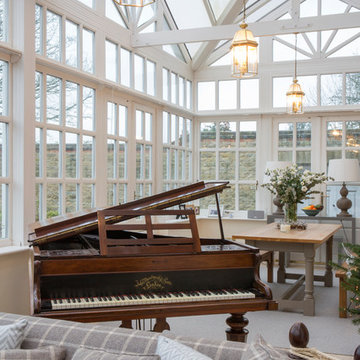Traditional Sunroom Design Photos with a Glass Ceiling
Refine by:
Budget
Sort by:Popular Today
101 - 120 of 594 photos
Item 1 of 3
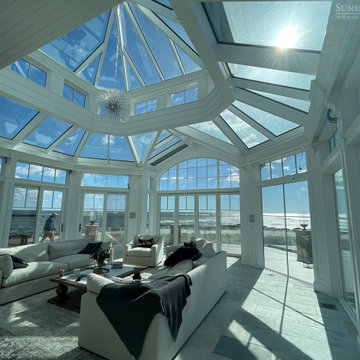
Sunspace Design’s principal service area extends along the seacoast corridor from Massachusetts to Maine, but it’s not every day that we’re able to work on a true oceanside project! This gorgeous two-tier conservatory was the result of a collaboration between Sunspace Design, TMS Architects and Interiors, and Architectural Builders. Sunspace was brought in to complete the conservatory addition envisioned by TMS, while Architectural Builders served as the general contractor.
The two-tier conservatory is an expansion to the existing residence. The 750 square foot design includes a 225 square foot cupola and stunning glass roof. Sunspace’s classic mahogany framing has been paired with copper flashing and caps. Thermal performance is especially important in coastal New England, so we’ve used insulated tempered glass layered upon laminated safety glass, with argon gas filling the spaces between the panes.
We worked in close conjunction with TMS and Architectural Builders at each step of the journey to this project’s completion. The result is a stunning testament to what’s possible when specialty architectural and design-build firms team up. Consider reaching out to Sunspace Design whether you’re a fellow industry professional with a need for custom glass design expertise, or a residential homeowner looking to revolutionize your home with the beauty of natural sunlight.
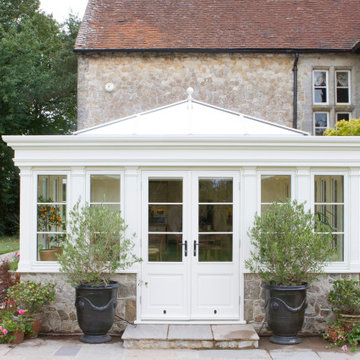
The choice of a white timber framed orangery with perfect symmetry brings an elegance and an aesthetic that is a more modern take on older stone orangery designs of the era. The windows and double French doors were designed in a way that reflects the large, tall window styles of the original property to create a continuity between the two buildings. The same light stone was also used to create the dwarf walls and steps down from the orangery into the garden, again continuing the original style of architecture through to the glass extension. As time passes the stones will be coloured by nature blending even more with the property.

S.Photography/Shanna Wolf., LOWELL CUSTOM HOMES, Lake Geneva, WI.., Conservatory Craftsmen., Conservatory for the avid gardener with lakefront views
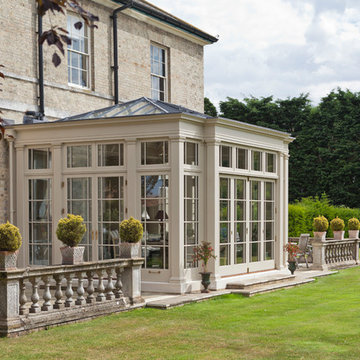
This generously proportioned orangery includes large pilasters and 4 leaf folding doors. A clerestory adds additional height to this already impressive room. Margin glazing bars create an interesting alternative to standard Georgian panes.
Vale Paint Colour- Earth
Size- 6.1M X 4.9M
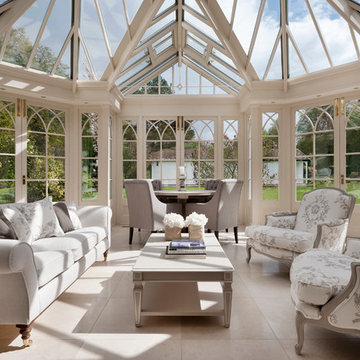
The bespoke chairs were so successful at a 17th century bastide in the South of France, we wanted the client to experience them too. With a little adjustment we designed them into the overall scheme with great success.
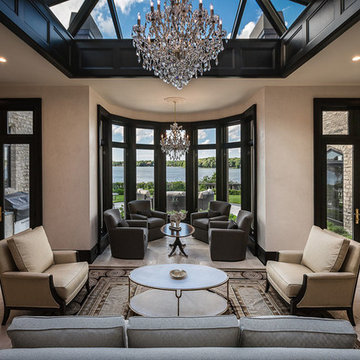
Courtyard addition with 18' pyramidal skylight
Photo Credit: Edgar Visuals
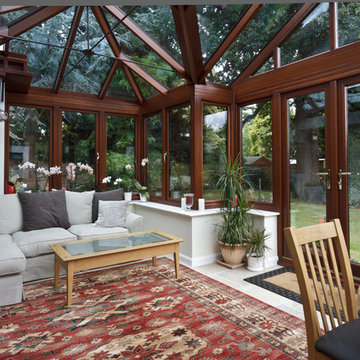
This is the perfect relaxing environment for sitting down in the evening perhaps to read, or enjoy a cup of coffee or drinks with friends or family. Surrounded by natural Hardwood, therefore being close to nature, captures the perfect ambiance of this room.
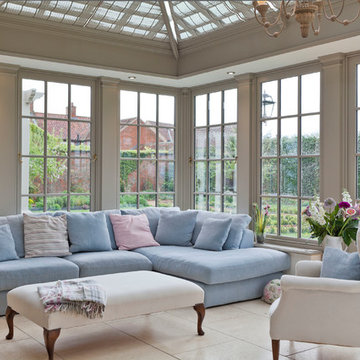
This Orangery provides the finishing touches to a completely renovated Georgian rectory in Lincolnshire.
An open-plan kitchen extension is created by removing the wall between the two spaces, also allowing light to flood into the once-dark kitchen area.
The result is a much-used room which is enjoyed by the whole family at all times of the day.
A small built-in dining table makes meal times a pleasure, whilst experiencing the atmosphere of the orangery.
Vale Paint Colour- Mud Pie
Size- 7.2M X 4.1M
Traditional Sunroom Design Photos with a Glass Ceiling
6
