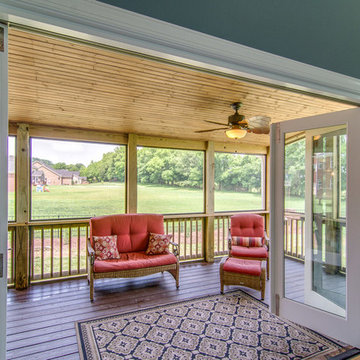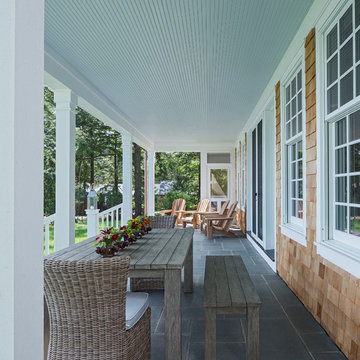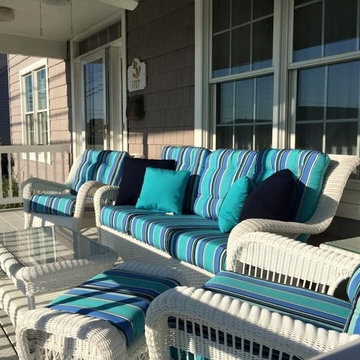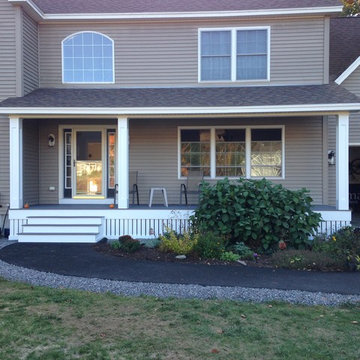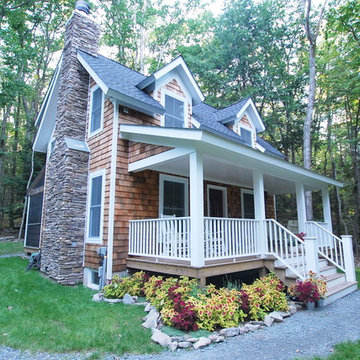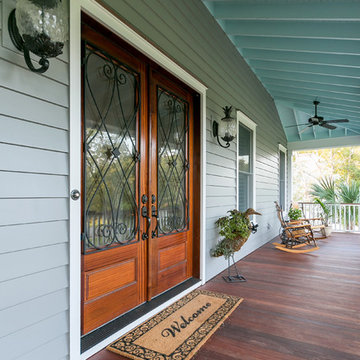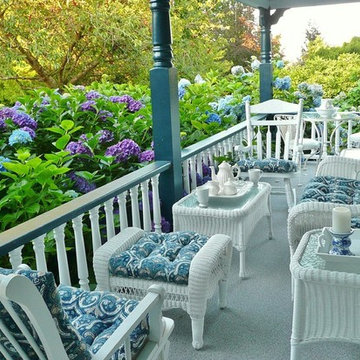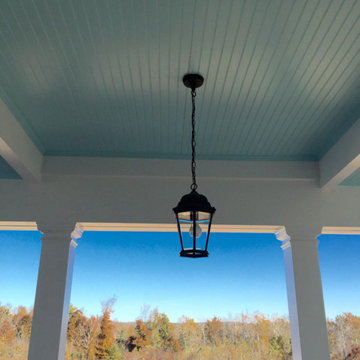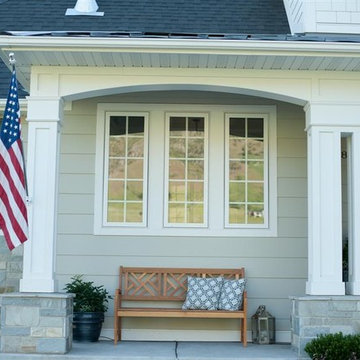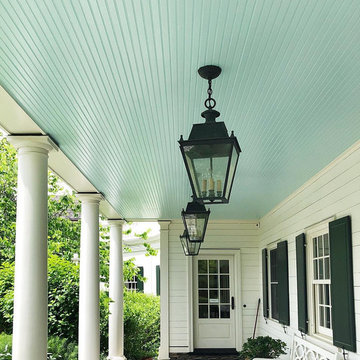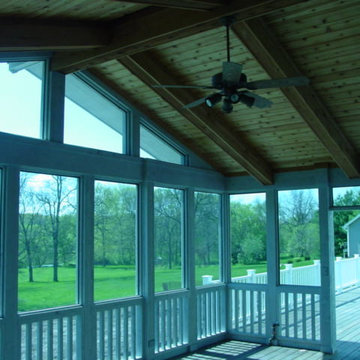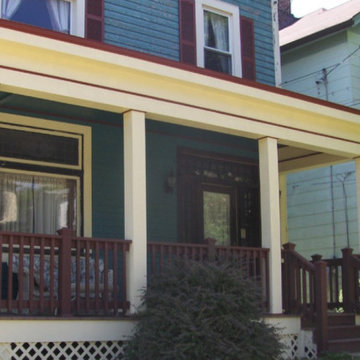Traditional Turquoise Verandah Design Ideas
Refine by:
Budget
Sort by:Popular Today
101 - 120 of 318 photos
Item 1 of 3
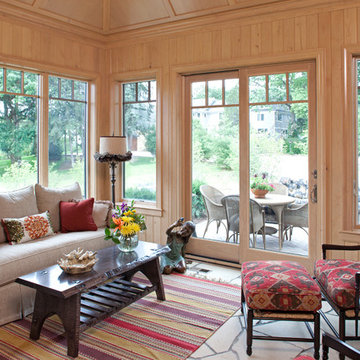
Design | Lynn Goodwin of Romens Interiors
Builder | Steiner and Koppelman
Landmark Photography
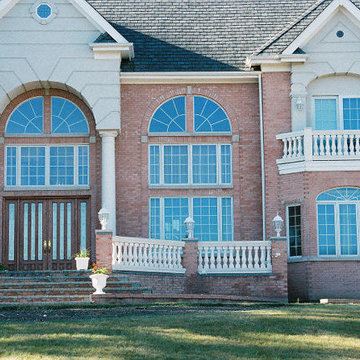
Round Tapered Plain Synthetic Stone Tuscan Columns and balustrade system that look and feel like stone but at a fraction of the cost and weight. We also offer paint-grade fiberglass, FRP, and PVC columns and column covers. Lifetime Warranty. Please call 877-270-4817 or email sales@porchcolumns.com for more information or visit us at porchcolumns.com and fiberglasspergola.com.
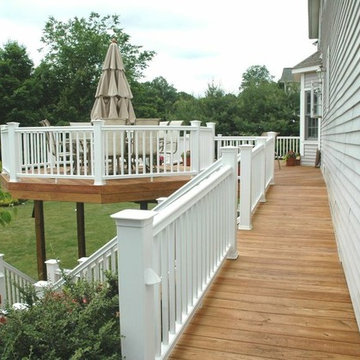
Archadeck of Central Connecticut delivers a stunning view of this spacious wooden deck in Cheshire, CT that features an octagonal raised dining area, deck lighting and complimentary Radiance rail.
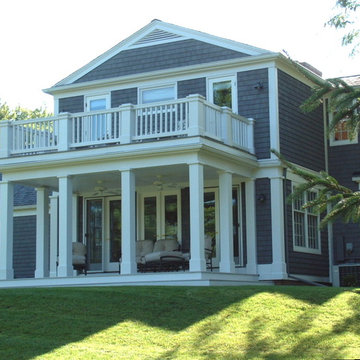
Interiors by Tracy Hickman, HICKMAN DESIGN
photo credits GREGORY M. RICHARD copyright © 2013
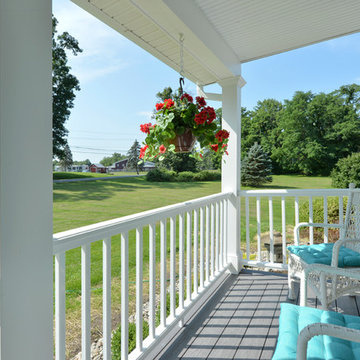
This porch was upgraded to maintenance free with Azek building products. Traditional in the design finishes for a clean, elegant and inviting feel. Some subtle changes were made like enlarging the posts for an appropriate scale. The we widened the staircase to welcome you onto the porch and lead you to the door. Skirting was added to provide a clean look, always a plus when it comes to curb appeal.
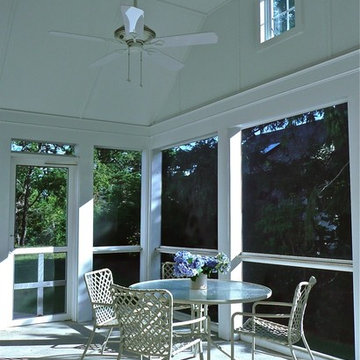
The house on Cranberry Lane began with a reproduction of a historic “half Cape” cottage that was built as a retirement home for one person in 1980. Nearly thirty years later, the next generation of the family asked me to incorporate the original house into a design that would accomodate the extended family for vacations and holidays, yet keep the look and feel of the original cottage from the street. While they wanted a traditional exterior, my clients also asked for a house that would feel more spacious than it looked, and be filled with natural light.
Inside the house, the materials and details are traditional, but the spaces are not. Coming in from the farmer’s porch, the vaulted entry comes as a surprise, with light streaming in from skylights above the stair. The open kitchen and dining area is long and low, with windows looking out over the gardens planted after the original cottage was built. A door at the far end of the room leads to a screened porch that serves as a hub of family life in the summer. The living room is compact in plan, but open to the main ridge and the loft space above. The doghouse dormers on the front roof bring light into both the loft and living room, and also provide a view for anyone sitting at the 20 foot long cherry desktop that runs along the low wall at the edge of the loft. The loft space connects the two upstairs bedrooms, and serves as a combination home office, sitting room, and overflow sleeping area.
All the interior trim, millwork, cabinets, stairs and railings were built on site, providing character to the house with a modern spin on traditional New England craftsmanship.
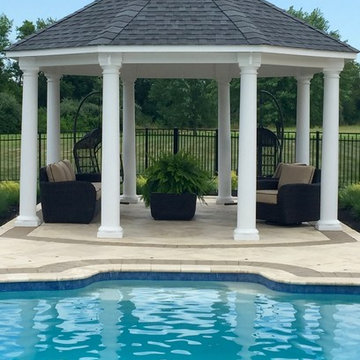
Custom pavilion designed and built by the Garden Artisans build team! Nothing better than a shady spot poolside on a hot day! www.gardenartisansllc.com — with Dan Jamet and Peter Jamet in Cranbury, New Jersey. Jamet
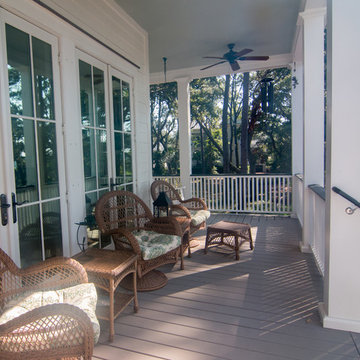
Home plan available through Allison Ramsey Architects. To see this plan and any of our other work please visit www.allisonramseyarchitect.com
Traditional Turquoise Verandah Design Ideas
6
