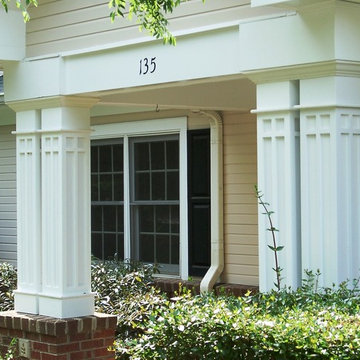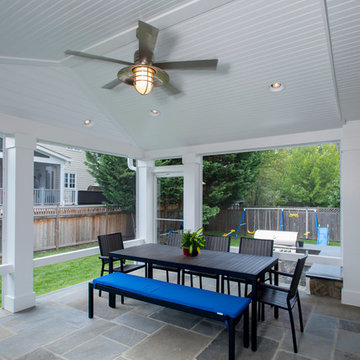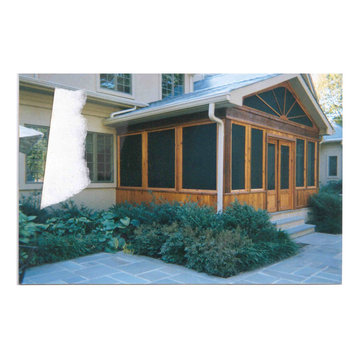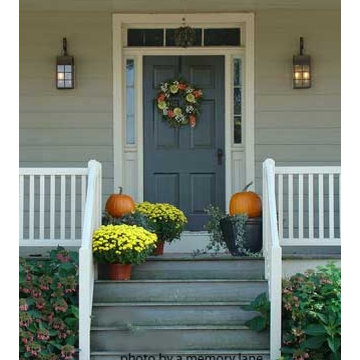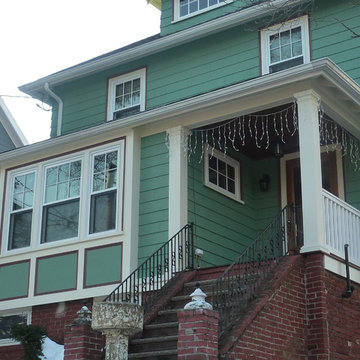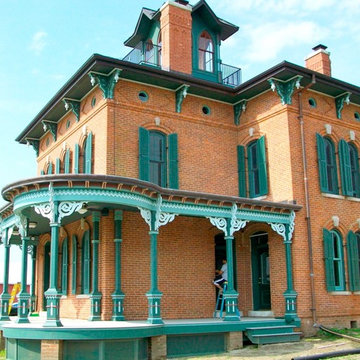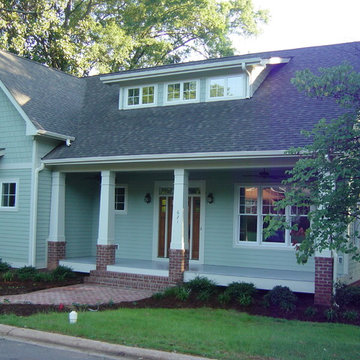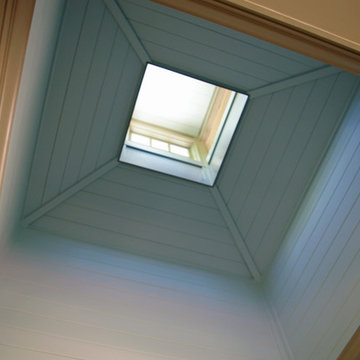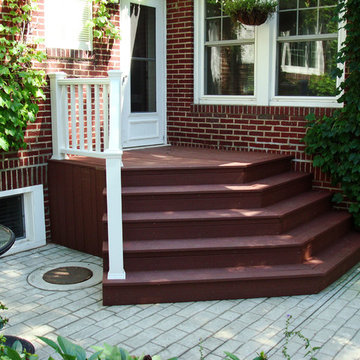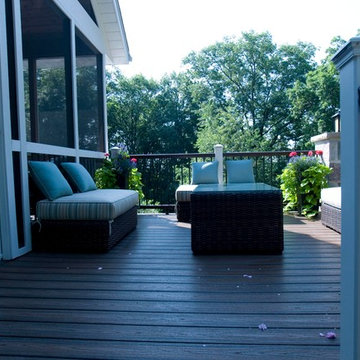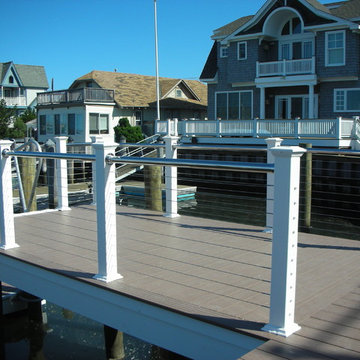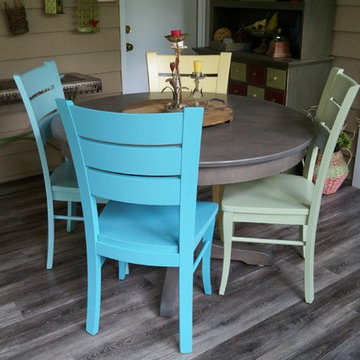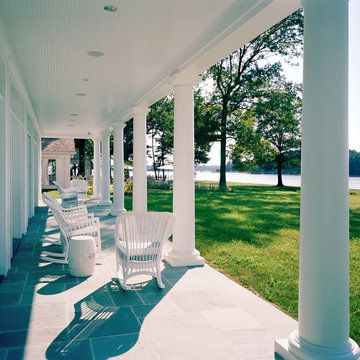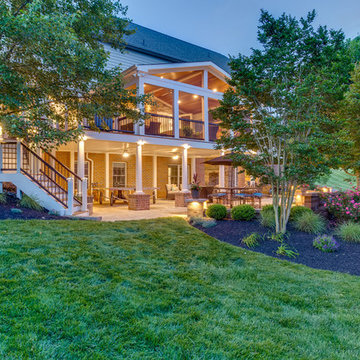Traditional Turquoise Verandah Design Ideas
Refine by:
Budget
Sort by:Popular Today
121 - 140 of 318 photos
Item 1 of 3
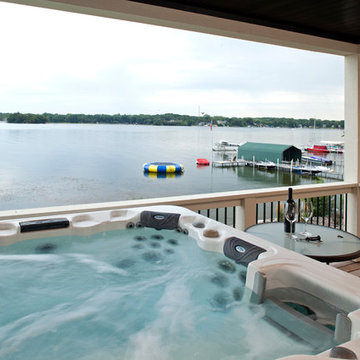
A recent John Kraemer & Sons project on Lake Minnetonka's Gideon's Bay in the city of Tonka Bay, MN.
Architecture: RDS Architects
Interiors: Brandi Hagen of Eminent Interior Design
Photography: Jon Huelskamp of Landmark Photography
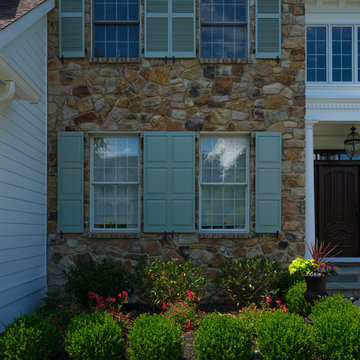
RUDLOFF Custom Builders, is a residential construction company that connects with clients early in the design phase to ensure every detail of your project is captured just as you imagined. RUDLOFF Custom Builders will create the project of your dreams that is executed by on-site project managers and skilled craftsman, while creating lifetime client relationships that are build on trust and integrity.
We are a full service, certified remodeling company that covers all of the Philadelphia suburban area including West Chester, Gladwynne, Malvern, Wayne, Haverford and more.
As a 6 time Best of Houzz winner, we look forward to working with you n your next project.
JMB Photoworks
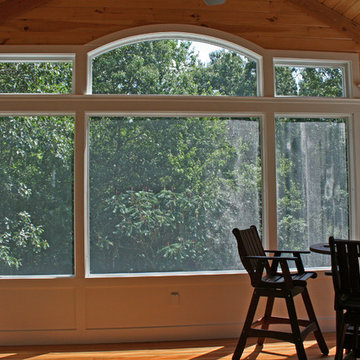
This stately home is situated on a hill in Bedford, New Hampshire. The front yard is beautifully landscaped however there is a sharp drop off in the rear eliminating any chance at a convenient side entrance or backyard. Instead, visitors have had to enter through the garage. When the design meetings began, the main focus was creating a complimentary informal entrance to the home, a screened in room, for entertaining and relaxing, and to update and connect the deck all designed to look like they have always been part of the structure. The construction challenges included relocation of a boulder retaining wall and blending four roof lines. Along the driveway side of the addition, a new covered entrance was created with an arched gable roof and round columns that set the stage for the arched gable window wall and entry/porch opening that is evident inside the room. The entry interior features a beaded ceiling with recessed lighting and a rectangular tile that was set on diagonal to make the path to the house door an easy stroll. From the entry, a wide inviting entrance to the porch was created complete with round columns. Once in the porch section, the ceiling space opens up with a fir post and beam ceiling construction and gable screen and window treatment. To continue the theme of the home, a flat panel look was created on the walls, with durable marine grade products, and the wall/ceiling intersection was finished a crown moulding detail. A stone veneer was added to former garage wall to provide a real upscale outdoor appeal. Inside the home, a door was installed that leads to a forty square foot pantry that was created adjacent to the house entry. To update and make the deck accessible to the porch, a connecting structure was built and the existing deck was rejuvenated with durable composite and PVC materials.
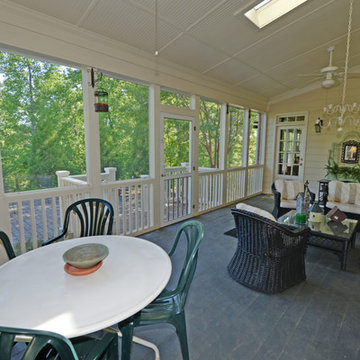
Stuart Wade, Envision Virtual Tours
Welcome to Royal Lakes Golf and Country Club in Flowery Branch, Georgia
Located in the lake side community of Flowery Branch, Georgia, Royal Lakes Golf and Country Club is one of premier Country Club communities of North Atlanta. The neighborhood is minutes from I-85 and I-985 and is within short driving distance to up-scale shopping, dining and entertainment.
Situated on 150 acres of majestically landscaped rolling hills and lakes, the recently renovated, 18 - Hole Arthur L. Davis designed golf course is the crown jewel of the community. The neighborhood offers an impressive selection of luxury homes in many price ranges as has available lots for new construction as well. Residents of Royal Lakes enjoy an outstanding amenities package including a handsome Clubhouse offering fine and casual dining, Junior Olympic Swimming Pool complete with Waterslide and professionally maintained Tennis Center.
Royal Lakes Golf and Country Club Amenities:
18 - Hole Arthur L. Davis designed Golf Course
Golf Clubhouse featuring Fine and Casual Dining
Golf Pro Shop
Outdoor Dining Patio
Pool Pavilion
Junior Olympic size Swimming Pool
Kids Water Slide
3 Tennis Courts
Tennis Pavilion
Basketball Courts
19 + Acres of Private Neighborhood Lakes
** HOA Fees - $350/annual - Swim/Tennis $300/annual (Optional)
** All information and fees subject to change without notice and cannot be guaranteed
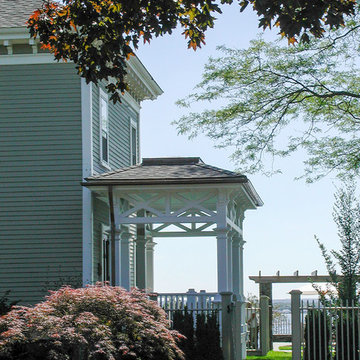
A ramshackle barn and connected garage sat next this recently renovated three story Italianate villa that looked across Narragansett Bay.
The owners had a vision of a poolside retreat that could make them feel as though they had gone to a vacation house when they crossed the yard. And when entertaining at the pool in the summer, they also needed a fully functional pool house and cabana. The garage needed to be styled to match the house and provide greatly needed storage.
The new building fills all these need gracefully while complementing the house and the landscape. The before and after photos show how we created something out of not much.
Photos by Nat Rea & Lois Russo
Interior Design by Scarborough-Phillips
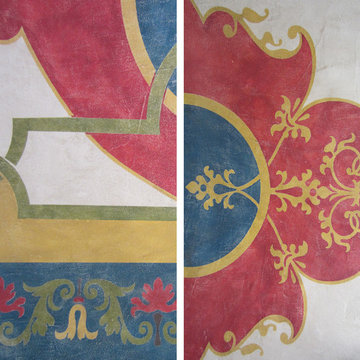
DETAILS. Modello's stencil design in breezeway. Work done for L2 Interiors at the Pasadena Showcase House 2012.
The French Brush - Stencils, Stenciling
Traditional Turquoise Verandah Design Ideas
7
