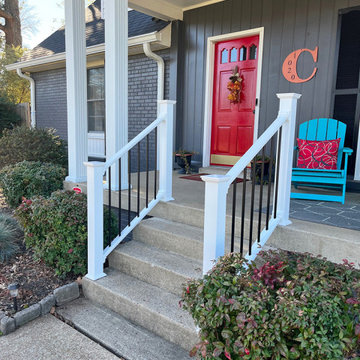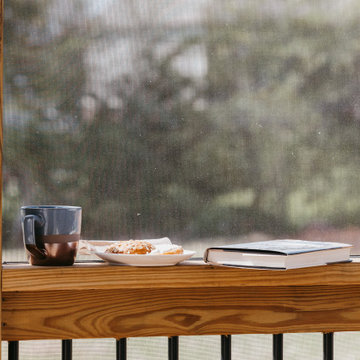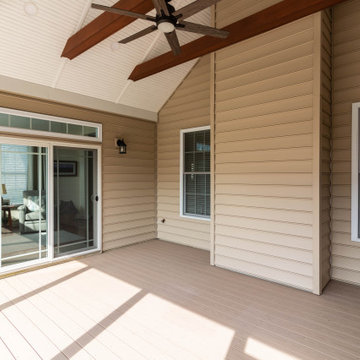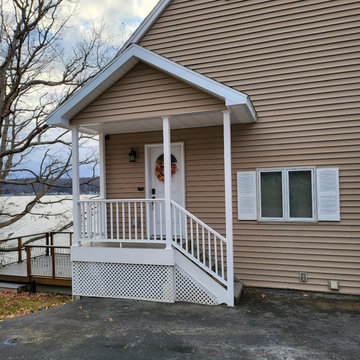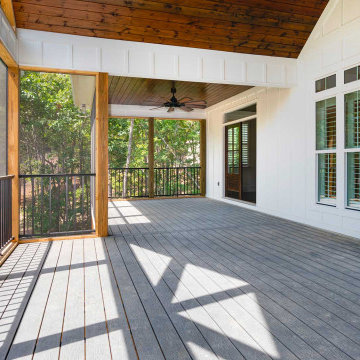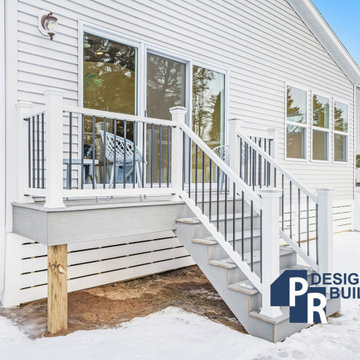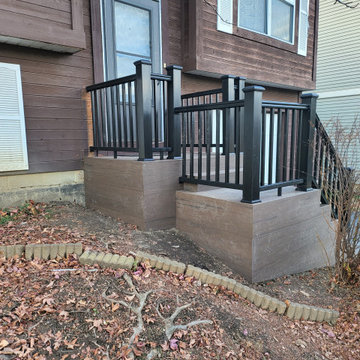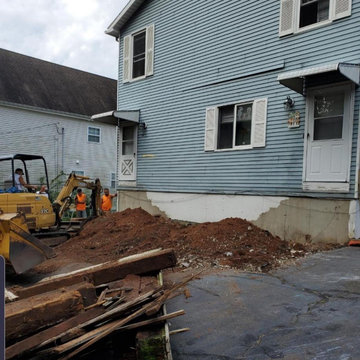Traditional Verandah Design Ideas with Mixed Railing
Refine by:
Budget
Sort by:Popular Today
61 - 80 of 137 photos
Item 1 of 3
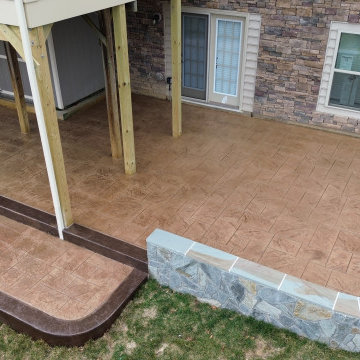
Converting a current open deck into a screened in porch with steps and a stamped concrete patio with a seating wall with LED lights. Gable roof with a t-1-11 ceiling with a fan and electrical outlets.
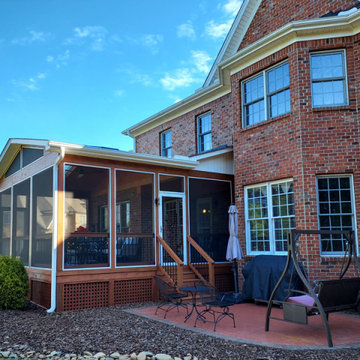
This custom screen porch design in Oak Ridge NC features an open gable roof with skylights to keep the space as well as the areas inside from becoming too dark. The porch also features a custom wood framed railing with low-profile pickets and lattice skirting.
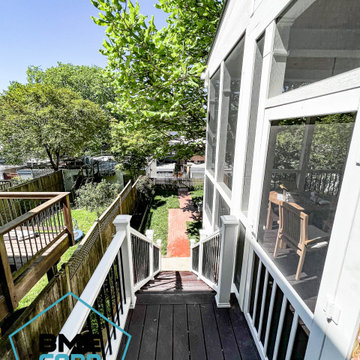
we remodeled an old deck and built a porch on top of the existing deck, re-in-forcing the deck allowed us to build a porch on the deck
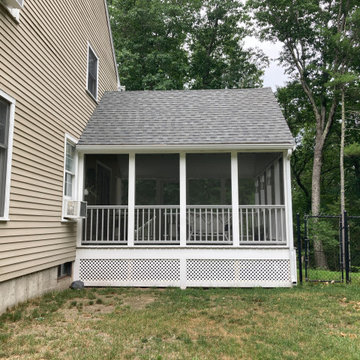
We built a three seasonal porch off the back of this property in Groton.
This porch was built off the side of the house.
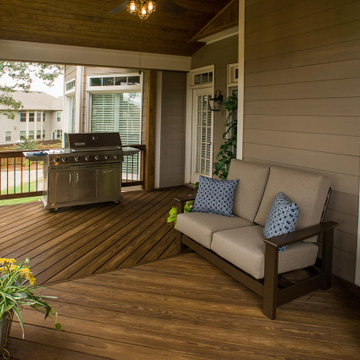
Deck conversion to an open porch. Even though this is a smaller back porch, it does demonstrate how the space can easily accommodate a love seat, 2 chairs, end table, plants and a large BBQ.
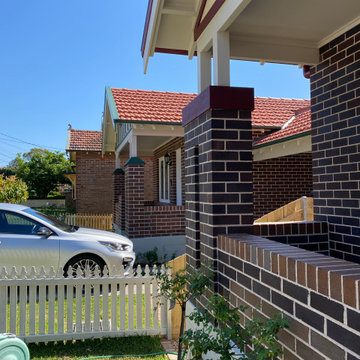
Front veranda recessed under gables, a new pair of traditional federation houses infill to a Heritage conservation area
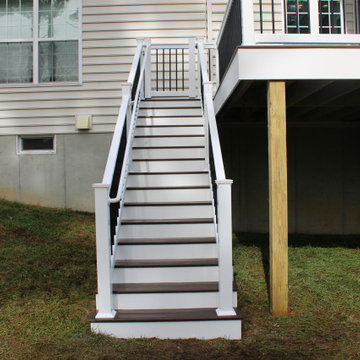
Screen Porch in Avondale PA
New deck/screenporch recently completed. Fiberon Sanctuary Expresso deck boards
Open Gable style w/ PVC white trim
Screeneaze screening
Superior 1000 series white vinyl railings with York balusters
Recessed lights and fan
Client's comments:
Daniel and his team at Maple Crest Construction were absolutely wonderful to work with on our enclosed patio project. He was very professional from start to finish, responded quickly to all of our questions, and always kept us up to date on the time frame. We couldn't have asked for a better builder. We look forward to enjoying it for many years to come! He really understood our vision for our perfect deck and explained our options to make that vision a reality. We are very happy with the result, and everyone is telling us how amazing our new deck is. Thank you, Daniel!
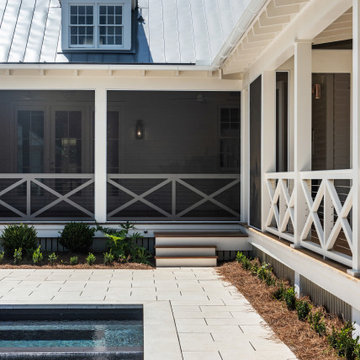
Exterior of historic renovation and additional featuring shellstone decking around the custom pool and spa, cedar lap siding, historically accurate "X" railing design with cable railing and Ipe decking at the porches, and a snap-lock light grey metal roof.
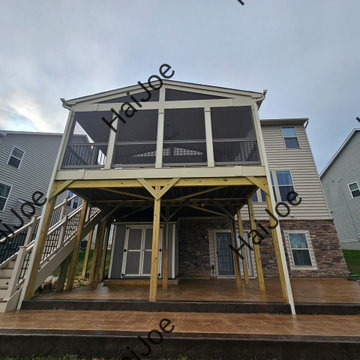
Converting a current open deck into a screened in porch with steps and a stamped concrete patio with a seating wall with LED lights. Gable roof with a t-1-11 ceiling with a fan and electrical outlets.
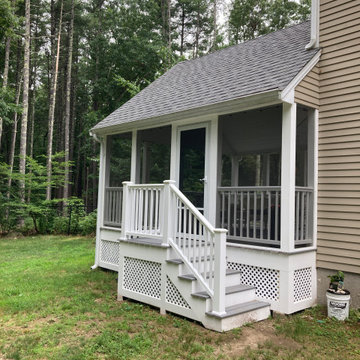
We built a three seasonal porch off the back of this property in Groton.
This porch was built off the side of the house.
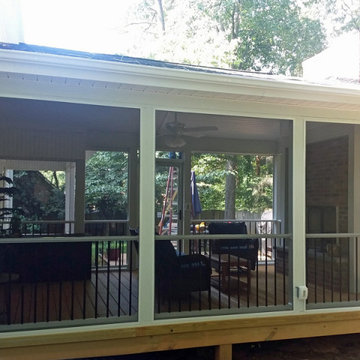
This Winston Salem screened porch design accompanies an open-air deck, also built by Archadeck of the Piedmont Triad. The porch features pressure-treated wood flooring and low-maintenance framing and railing. Interior finishes include a beadboard ceiling detail with lighted ceiling fan and a traditional brick, wood-burning fireplace.
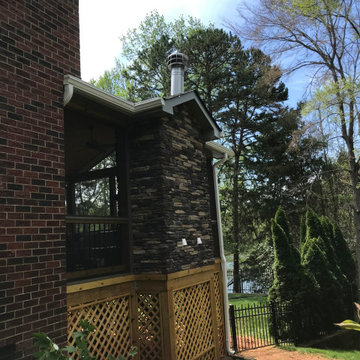
Wonderful Outdoor Space accented with wood burning fireplace. Vaulted ceilings in the Screen Porch area and Covered Shed roof over the open area. Over 550 SF of outdoor space!
Traditional Verandah Design Ideas with Mixed Railing
4
