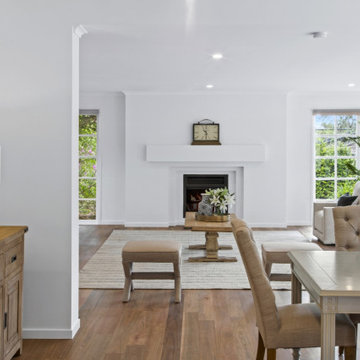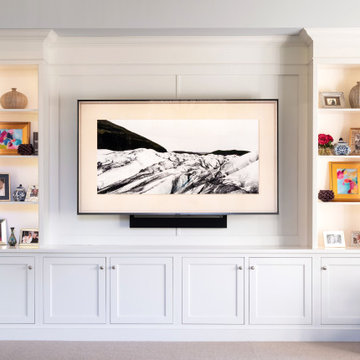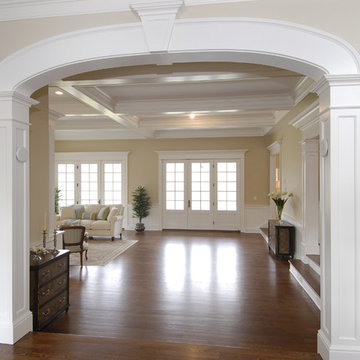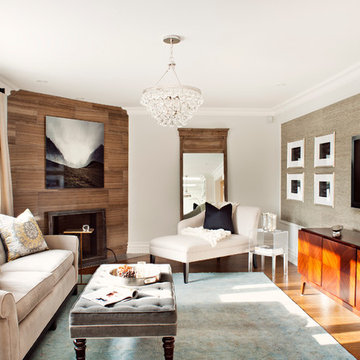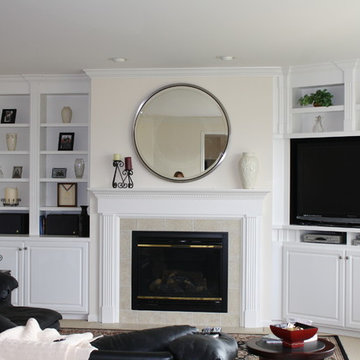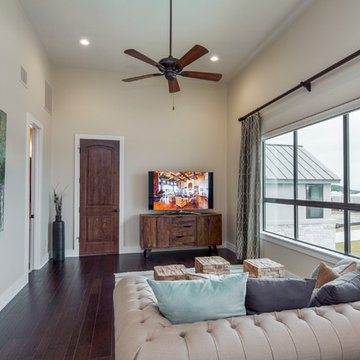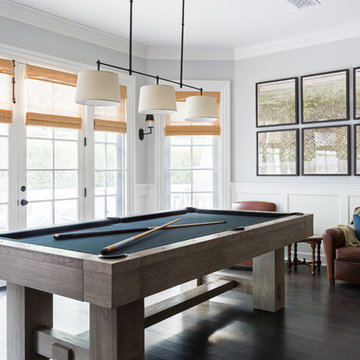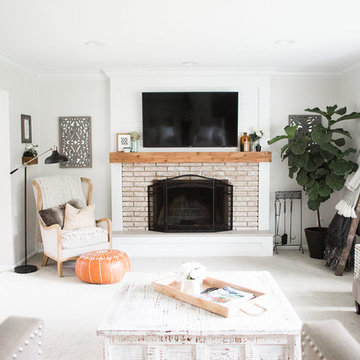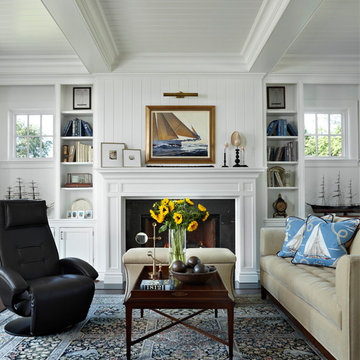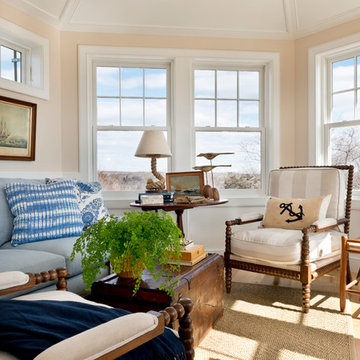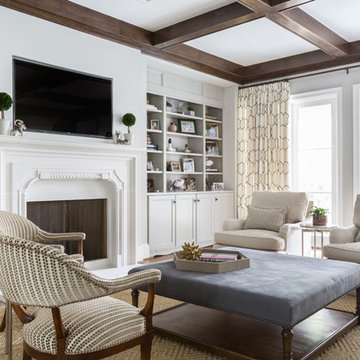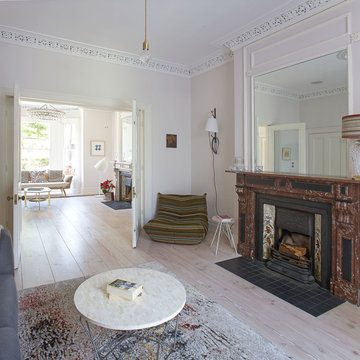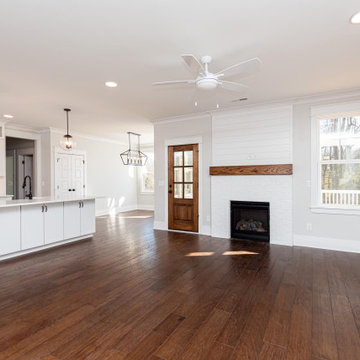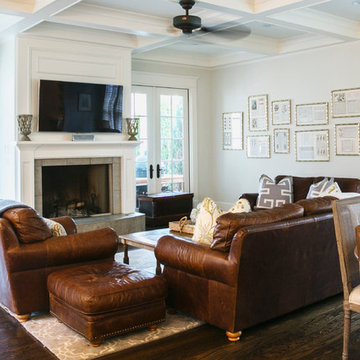Traditional White Family Room Design Photos
Refine by:
Budget
Sort by:Popular Today
121 - 140 of 7,865 photos
Item 1 of 3
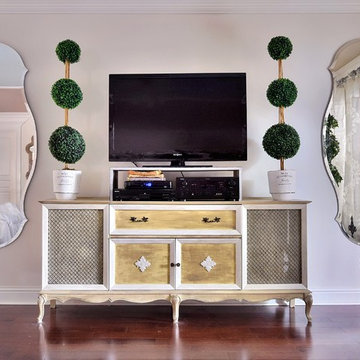
living room.
This room was formerly a large, tiled space painted a dark shade of green. The light barely peeked in and when it did, it hardly was noticed as it did not bounce off the walls or move about the space.
Here we combined vintage, French Country and Shabby Chic to create a stunning and functional Family Room.
A vintage stereo cabinet was secured at a local auction, deconstructed and converted into a functional and beautiful media stand.
Do you love Shabby Chic?
White - on - White?
French Country?
We sure do as well and by cleverly and skillfully combining different shades and textures of white create a soothing and relaxing family room retreat.
These custom designed family rooms all boast the use of antiques and vintage pieces along with new elements to add interest making your family room UNIQUE!
Making your room a 'statement' room that you friends will swoon over is accomplished first by the careful design sourcing and selection of the large pieces but the interior design details in the drapery, decor, pillows, art and greenery all combine to make you smile !
KHB Interiors -
Award Winning Luxury Interior Design Specializing in Creating UNIQUE Homes and Spaces for Clients in Old Metairie, Lakeview, Uptown and all of New Orleans.
We are one of the only interior design firms specializing in marrying the old historic elements with new transitional pieces. Blending your antiques with new pieces will give you a UNIQUE home that will make a lasting statement.
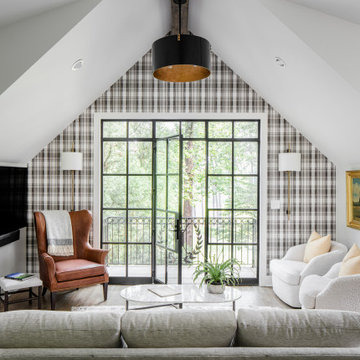
This carriage house consists of a living room with a Murphy bed, a kitchenette, a three-fixture bathroom, a laundry room, and a loft for an additional sleeping area. The carriage house has a balcony door that overlooks the neighborhood golf course.
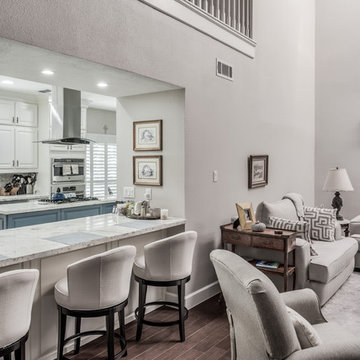
New 2018 Condo Remodel in the Memorial Area. Featuring Opened Living Room & Kitchen, Custom Cabinets, New Wood Tile Flooring, Designer Countertops, Tiles & Fixtures.
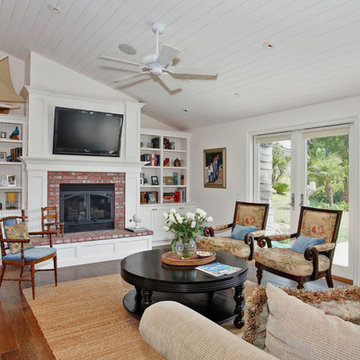
Traditional and transitional space. Complete remodel of 4500 sf country home. White cabinetry, dark wood floors.
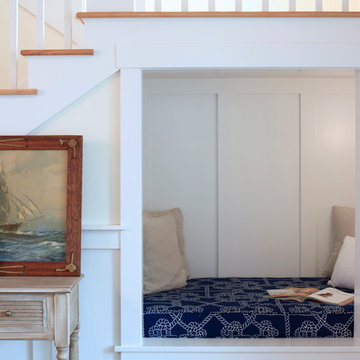
A reading nook under the stairs in the family room is a cozy spot to curl up with a book. Expansive views greet you through every tilt & swing triple paned window. Designed to be effortlessly comfortable using minimal energy, with exquisite finishes and details, this home is a beautiful and cozy retreat from the bustle of everyday life.
Jen G. Pywell
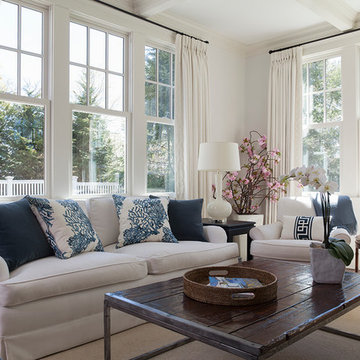
My client Kyra asked me to help her update their family room which was done in peach and green several years ago. She gave me carte blanche initially at the first meeting to come up with fabric selections and a new color scheme. Then once I showed her the indigo, white and grey colors and fabrics, I had nailed it on the head and it was a reflection of the client's personality and design aesthetic. She was probably the most decisive person I know in making quick fabric and design decisions throughout the rest of this project!
We kept to the idea of a white background because the client was afraid she would get tired quickly with colors and patterns. We used a gorgeous Holland & Sherry white linen for the window treatments with a white decorative tape along the lead edge. The white window treatments along with the white furniture and white/pale gray painted walls became her blank canvas. With a few shots of indigo and a blue-grey mohair chair, she shouldn't outgrow this room for a long time. Even if she did want to change out the color scheme, it would involve only a small investment to change out a few pillows and one club chair.
The client already had a coffee table made of reclaimed wood. It looked pretty beat up so I suggested a refinish in a lacquered dark walnut. A totally different look and "instant update". The client had a refinisher she wanted to use herself so that was one way to bring the total project cost down and at the same time recreate an almost brand new piece for such a reasonable price (workroom labor alone transformed this piece into a gorgeous table and focal point in the room).
For the side tables, the client wanted to do "linen wrapped" tables in a ming style. She requested a navy blue rather than another shade of blue or even another accent color; this way she should be able to use a neutral color like navy to go with almost any other color scheme.
The best part of this project is that this is the home of a very active family with 4 children and one large dog, and we were able to do everything with indoor/outdoor performance fabrics and one sturdy mohair fabric.
Cherry blossoms, flowers and foliage can introduce new colors depending on the season so the client won't get sick of seeing the same thing, and it makes the whole room cozier and even more beautiful at different times of the year. Kyra is so very talented with designing and arranging flowers and foliage which makes her entire home look and feel warm and inviting.
Overall, with this one redo, the family room has been transformed into a peaceful haven with a beautiful design aesthetic that the client and their family will be able to enjoy for years.
Sam Gray Photography
Traditional White Family Room Design Photos
7
