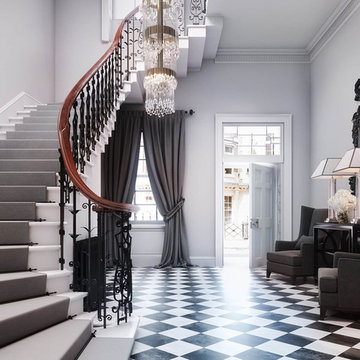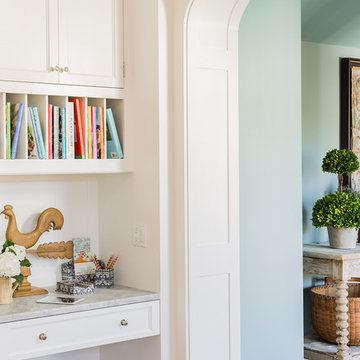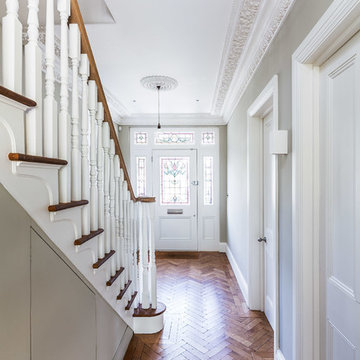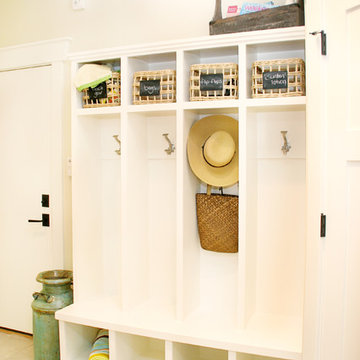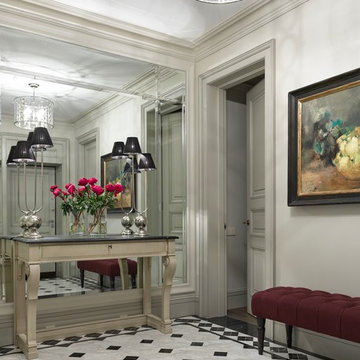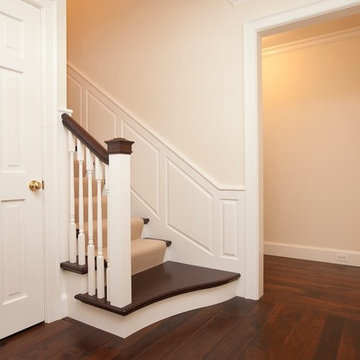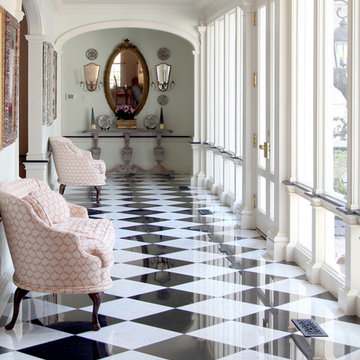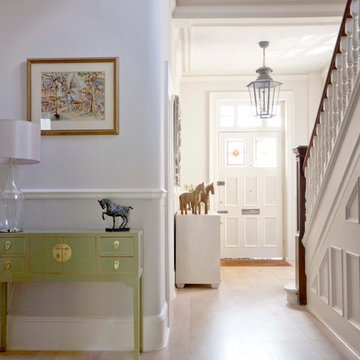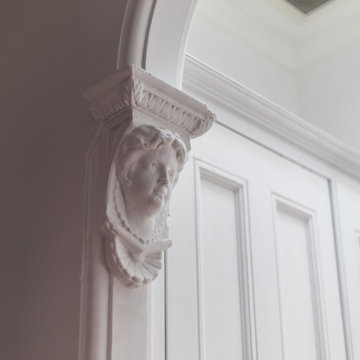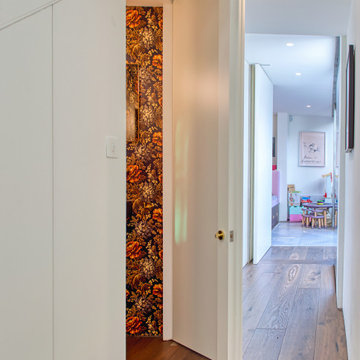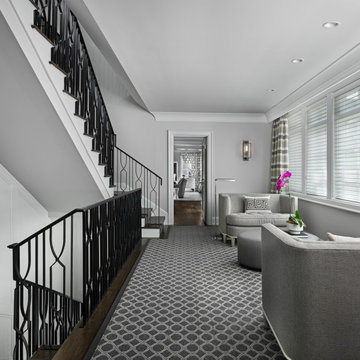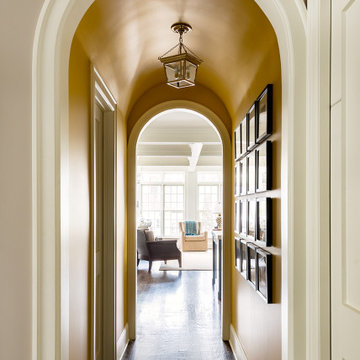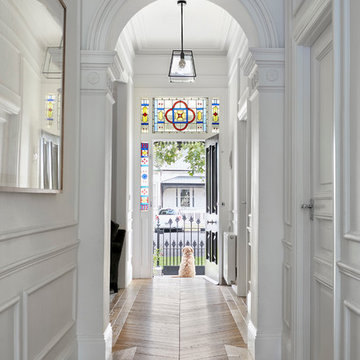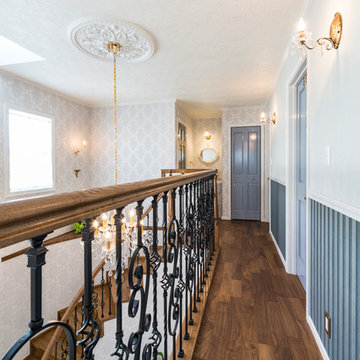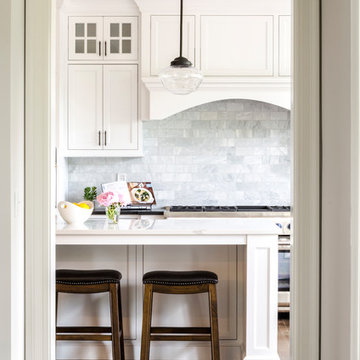Traditional White Hallway Design Ideas
Refine by:
Budget
Sort by:Popular Today
41 - 60 of 5,098 photos
Item 1 of 3
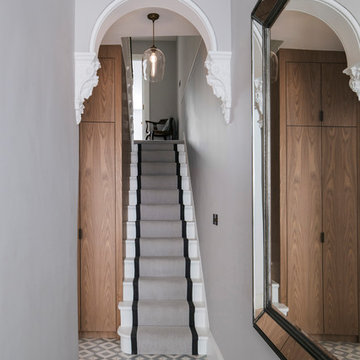
A Victorian terraced house, belonging to a photographer and her family, was extended and refurbished to deliver on the client’s desire for bright, open-plan spaces with an elegant and modern interior that’s the perfect backdrop to showcase their extensive photography collection.

No detail overlooked, one will note, as this beautiful Traditional Colonial was constructed – from perfectly placed custom moldings to quarter sawn white oak flooring. The moment one steps into the foyer the details of this home come to life. The homes light and airy feel stems from floor to ceiling with windows spanning the back of the home with an impressive bank of doors leading to beautifully manicured gardens. From the start this Colonial revival came to life with vision and perfected design planning to create a breath taking Markay Johnson Construction masterpiece.
Builder: Markay Johnson Construction
visit: www.mjconstruction.com
Photographer: Scot Zimmerman
Designer: Hillary W. Taylor Interiors
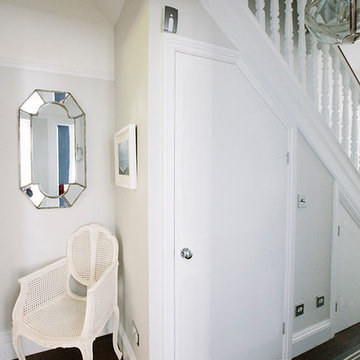
This is a family home where the space needs to be practical yet the desire was for style. As a result, the floor is a Karndean vinyl flooring which has a wood effect and looks incredible yet very practical and hard wearing. The walls are painted in Farrow & Ball Ammonite and skirting in All White. The redundant space under the stairs was made into a little cloakroom with a toilet and basin. We painted this room in Farrow & Ball Hague Blue to create a contrast with the hallway which works as a surprise when you open the door! A hallway and stair runner complete the look and the pendant lighting adds drama in this entrance and compliments the style.
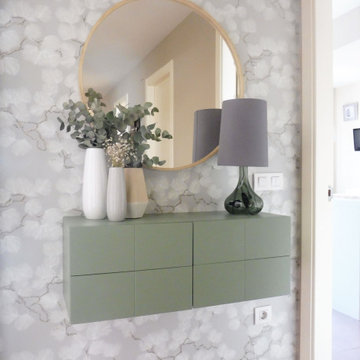
Un cambio sin obras, aprovechando parte de lo que ya había.
.
Un nuevo aire para un mismo espacio. No hay nada como las segundas oportunidades, espero que os guste el cambio!.
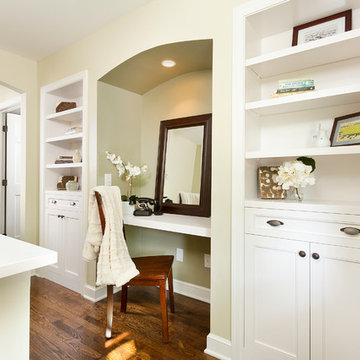
Building Design, Plans (in collaboration with Orfield Drafting), and Interior Finishes by: Fluidesign Studio I Builder & Creative Collaborator : Anchor Builders I Photographer: sethbennphoto.com
Traditional White Hallway Design Ideas
3
