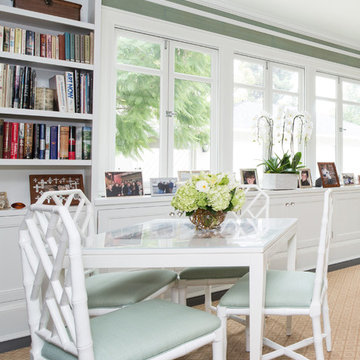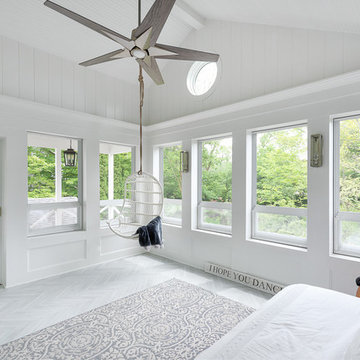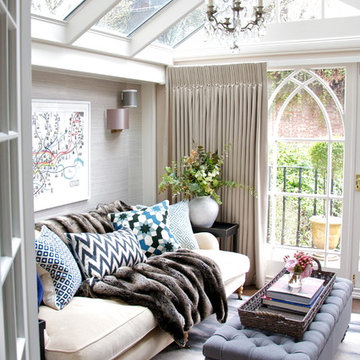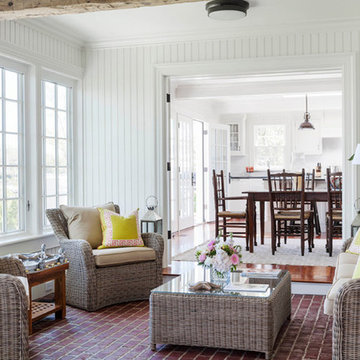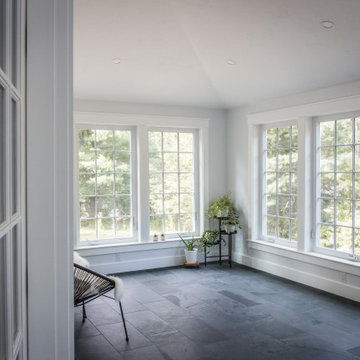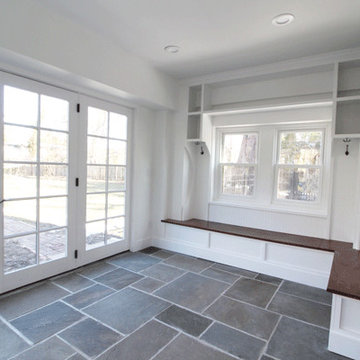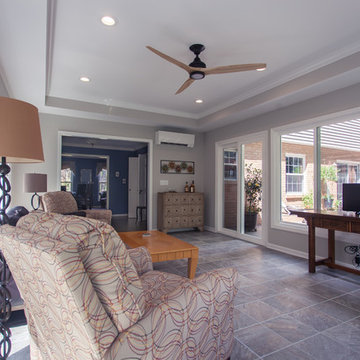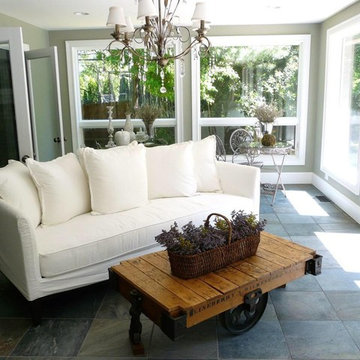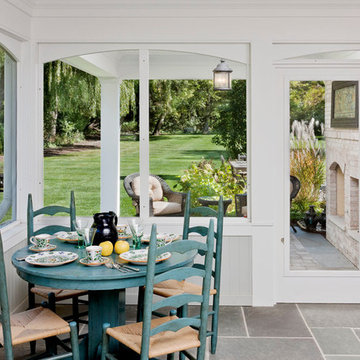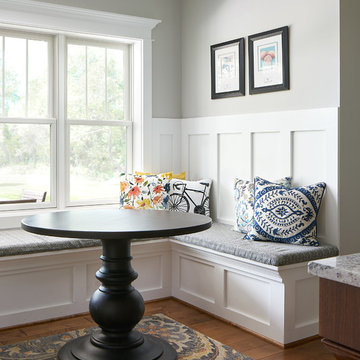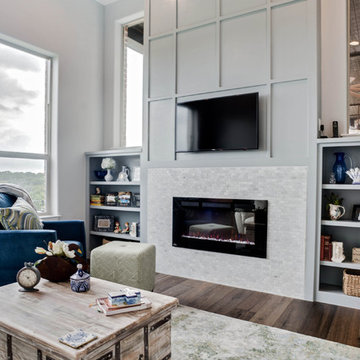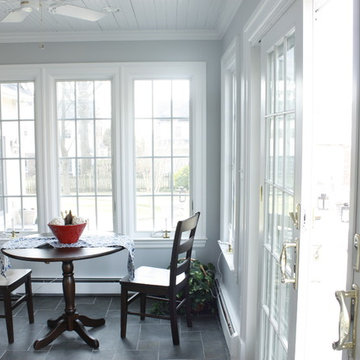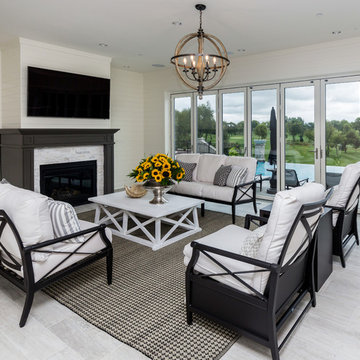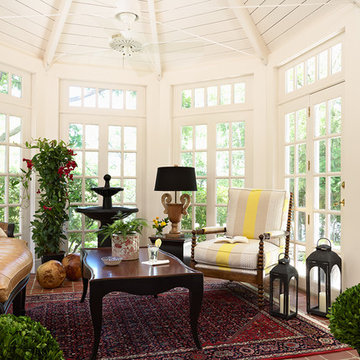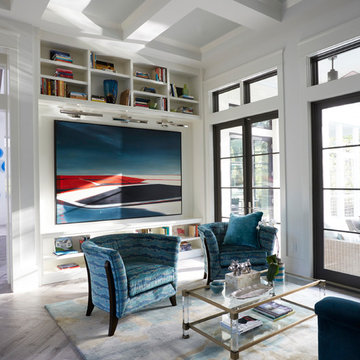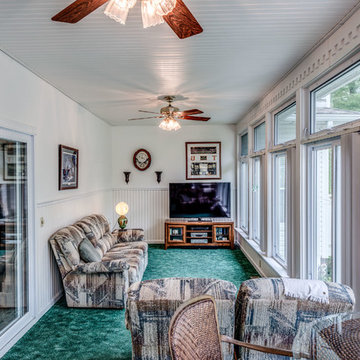Traditional White Sunroom Design Photos
Refine by:
Budget
Sort by:Popular Today
121 - 140 of 1,169 photos
Item 1 of 3

The homeowners contacted Barbara Elza Hirsch to redesign three rooms. They were looking to create a New England Coastal inspired home with transitional, modern and Scandinavian influences. This Living Room
was a blank slate room with lots of windows, vaulted ceiling with exposed wood beams, direct view and access to the backyard and pool. The floor was made of tumbled marble tile and the fireplace needed to be completely redesigned. This room was to be used as Living Room and a television was to be placed above the fireplace.
Barbara came up with a fireplace mantel and surround design that was clean and streamlined and would blend well with the owners’ style. Black slate stone was used for the surround and the mantel is made of wood.
The color scheme included pale blues, whites, greys and a light terra cotta color.
Photography by Jared Kuzia
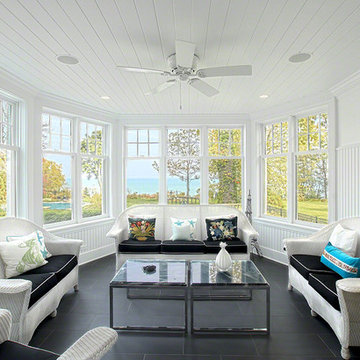
Sunroom remodel with views of the lake has large new windows, gray slate floor and tongue & groove white ceiling.
Norman Sizemore Photography
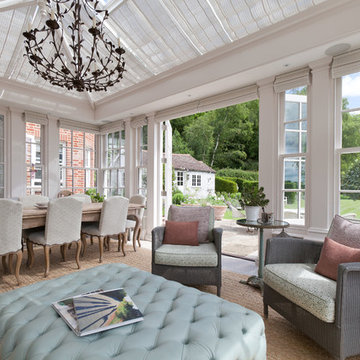
his Orangery was designed with a dual purpose. The main area is a family room for relaxing and dining, whilst to the side is a separate entrance providing direct access to the home. Each area is separated by an internal screen with doors, providing flexibility of use.
It was also designed with features that mirror those on the main house.
Vale Paint Colour- Exterior Lighthouse, Interior Lighthouse
Size- 8.7M X 4.8M
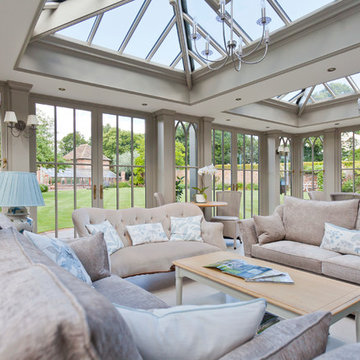
This orangery with a twin lantern and double breakfront visually creates the illusion of two living spaces within one large room. The structure features a deep entablature, full-length glazing, and gothic arched windows.
This gorgeous light filled room was designed with detailing matching areas of the house to help it tie into the existing building. The gothic arched glazing bars pick up detail from the internal doors. The space created for both dining and relaxing offers a wonderful link to the garden
Vale Paint Colour - Exterior: Mud Pie Interior: Taylor Cream
Size- 10.9M X 5.6M
This light-filled space created for both dining and relaxing offers a wonderful link to the garden.
Vale Paint Colour - Exterior: Mud Pie Interior: Taylor Cream
Size- 10.9M X 5.6M
Traditional White Sunroom Design Photos
7
