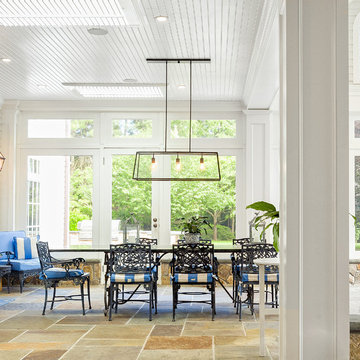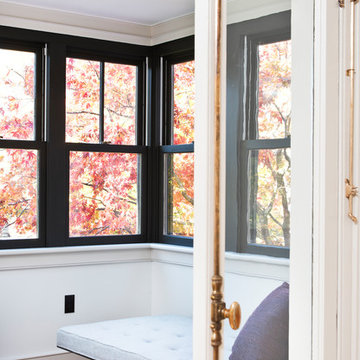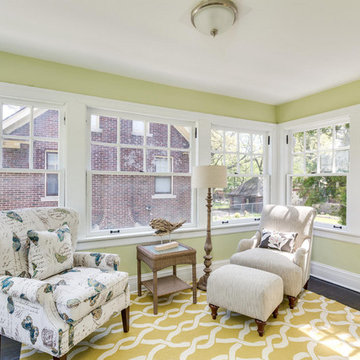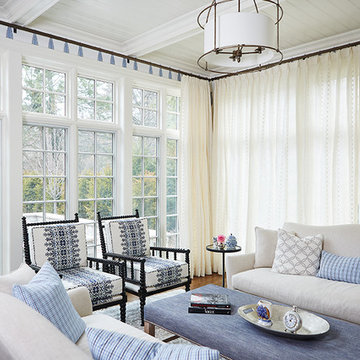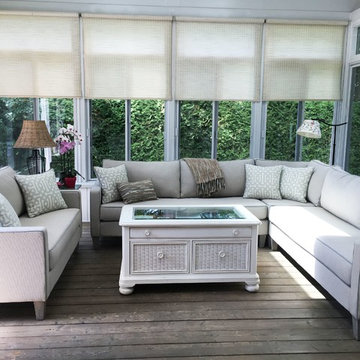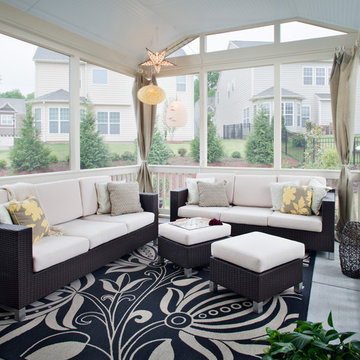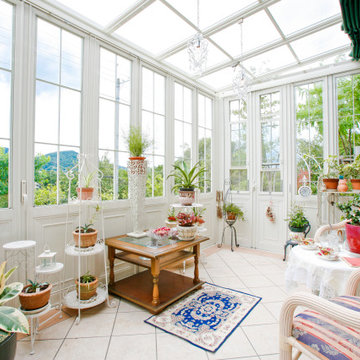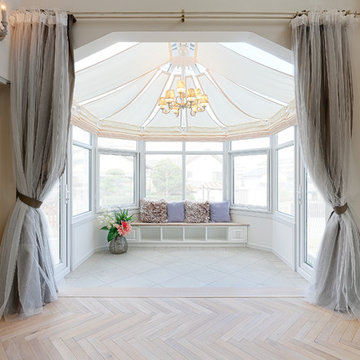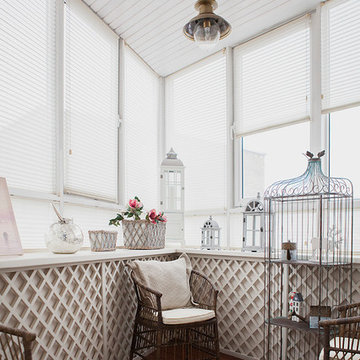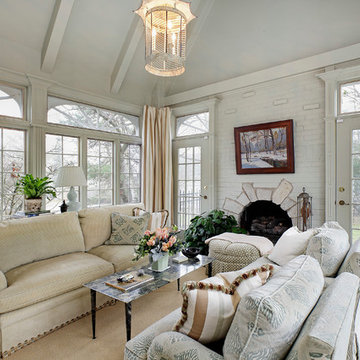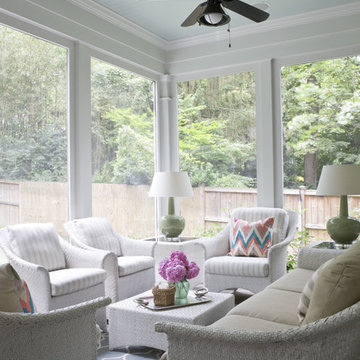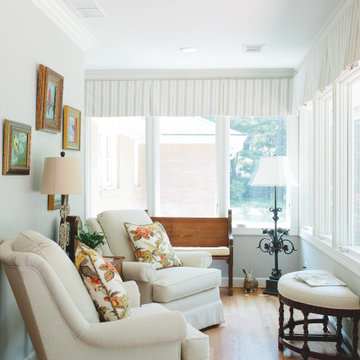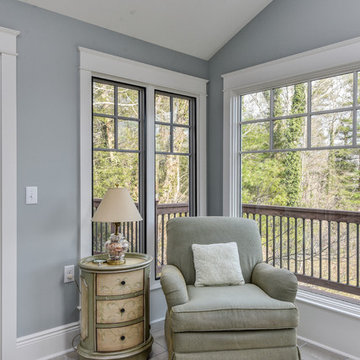Traditional White Sunroom Design Photos
Refine by:
Budget
Sort by:Popular Today
41 - 60 of 1,169 photos
Item 1 of 3
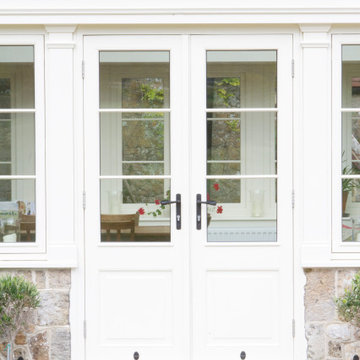
Our customer located in the Southdowns, West Sussex, engaged Room Outside due to our expertise in adding glass rooms to older and listed properties. Adding a new orangery can already seem daunting knowing where to start and then adding in a much older property or even grades I or II listed can make things a little more complicated. Working with a conservatory company that has good knowledge and years of experience in designing, planning and building for listed buildings is essential. This will ensure that you get good advice and support with gaining consent and that your resulting glass space is in keeping with your home.
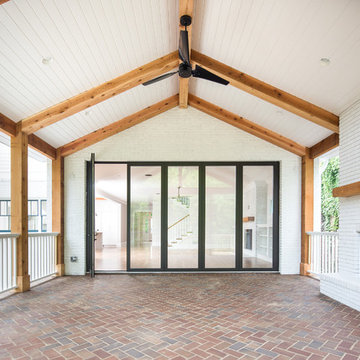
Build by Level Team Contracting ( http://levelteamcontracting.com), photos by David Cannon Photography (www.davidcannonphotography.com)
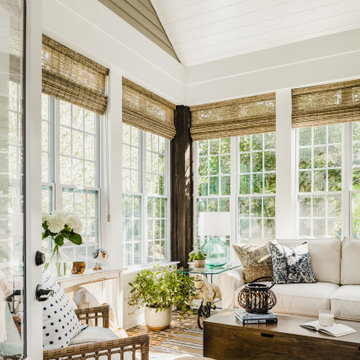
The inspiration for the homes interior design and sunroom addition were happy memories of time spent in a cottage in Maine with family and friends. This space was originally a screened in porch. The homeowner wanted to enclose the space and make it function as an extension of the house and be usable the whole year. Lots of windows, comfortable furniture and antique pieces like the horse bicycle turned side table make the space feel unique, comfortable and inviting in any season.
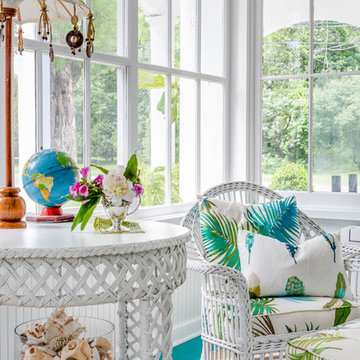
The sunroom of a little cottage nestled into a picturesque Vermont village.
Photo: Greg Premru
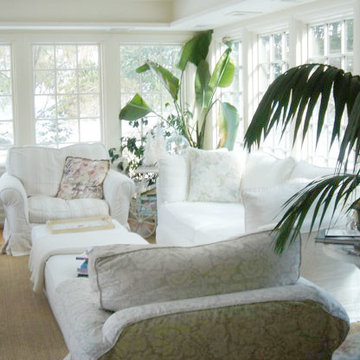
Another Center Hall Colonial converted to an open floor plan, grand master suite, with a shabby chic feel.

Photographer: Gordon Beall
Builder: Tom Offutt, TJO Company
Architect: Richard Foster
Traditional White Sunroom Design Photos
3
