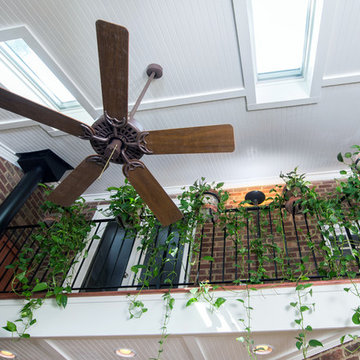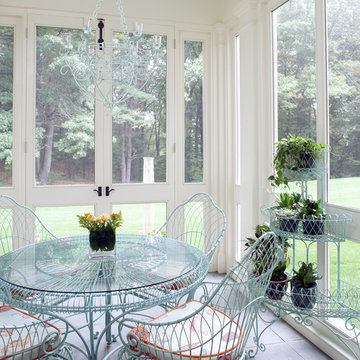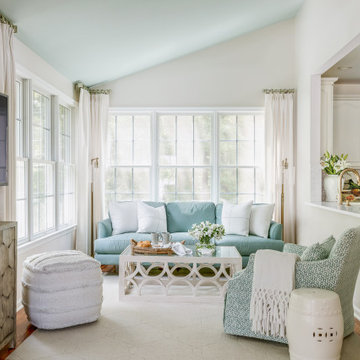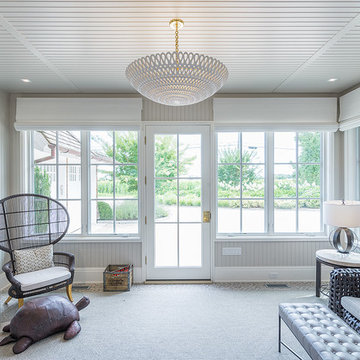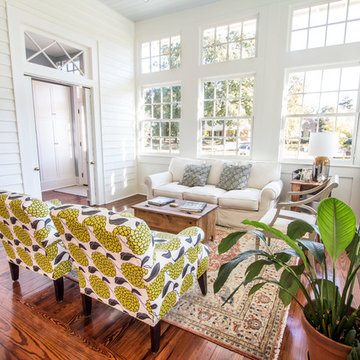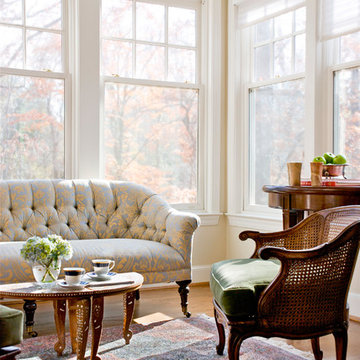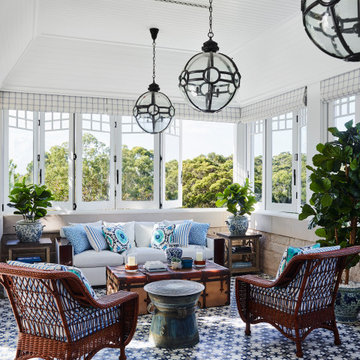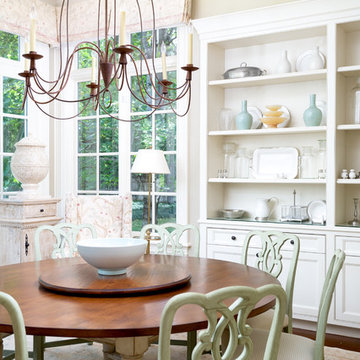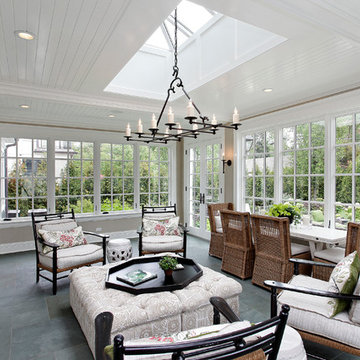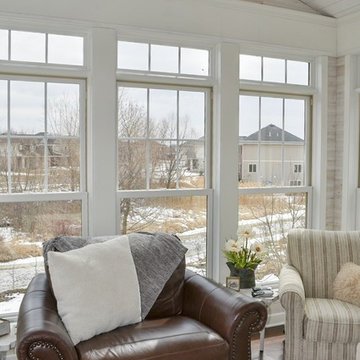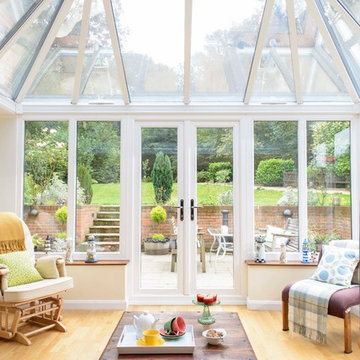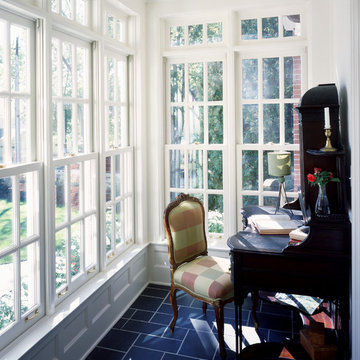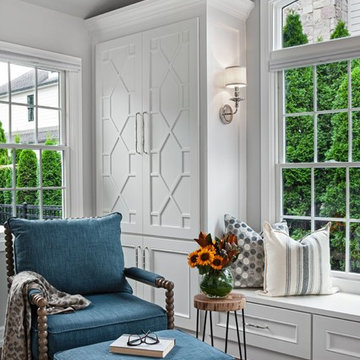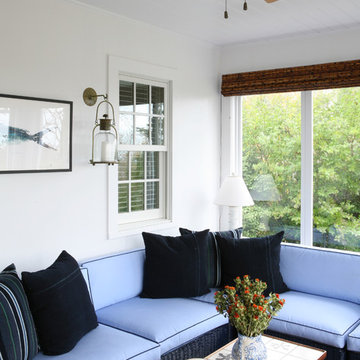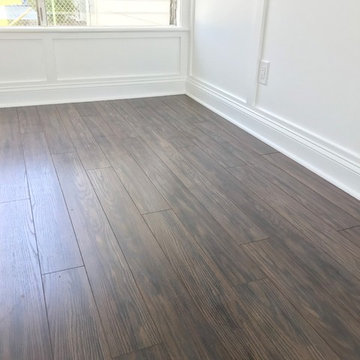Traditional White Sunroom Design Photos
Refine by:
Budget
Sort by:Popular Today
21 - 40 of 1,165 photos
Item 1 of 3
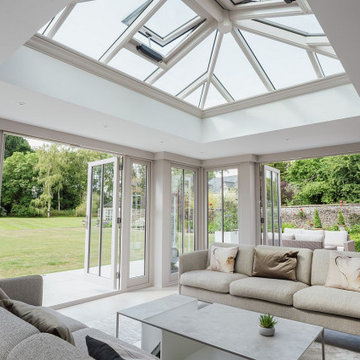
Featuring a number of bespoke design features, this luxury orangery has helped to transform this former vicarage in Wiltshire.
Orangery Design Brief
This beautiful Grade II listed house in Wiltshire had an existing layout which did not function efficiently, with a kitchen separated from the gardens. As a result, the only place to sit and enjoy the outside views was in a walkthrough from the kitchen to the patio doors.
The design brief centred on creating a space to relax near the kitchen while taking in views of the gardens.
The solution was full height glazing around 3 sides of the orangery, with slim vertical glazing bars to give a contemporary appearance without obstructing the panoramic views.
Additional 90 degree pilaster features on each elevation made for a more interesting shape and framed large French doors on all three elevations to open up the inside to the gardens completely in the warmer months.
Orangery Design Specification
Externally measuring 6m deep by 4.8m wide, this orangery has a total base area of approximately 27 square metres.
A large rectangular roof lantern provides an abundant flow of natural light throughout day.
The timber joinery in this orangery was painted in the subtle shade of Eagle Sight, from our own unique colour palette, providing a lovely crisp, clean finish.
Planning & Listed Building Consent
As the property is Grade II listed, we designed and built the extension away from the main original house and attached to the more recently constructed link between the original house and adjacent barn.
As part of our full planning service, David Salisbury prepared and submitted the listed building and planning application on behalf of our customer.
The conservation officer was very happy with the contemporary lightweight appearance, which had minimal impact on the original dwelling, and all of the necessary consents were successfully obtained.
Turnkey Service
David Salisbury was engaged by our customer to provide a full turnkey service, which included all building works as well as the supply and fit of the orangery.
Creating a Luxury Orangery
This luxury orangery is the latest in a long line of successful listed building projects undertaken by David Salisbury.
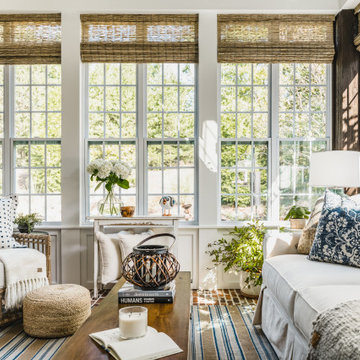
The inspiration for the homes interior design and sunroom addition were happy memories of time spent in a cottage in Maine with family and friends. This space was originally a screened in porch. The homeowner wanted to enclose the space and make it function as an extension of the house and be usable the whole year. Lots of windows, comfortable furniture and antique pieces like the horse bicycle turned side table make the space feel unique, comfortable and inviting in any season.
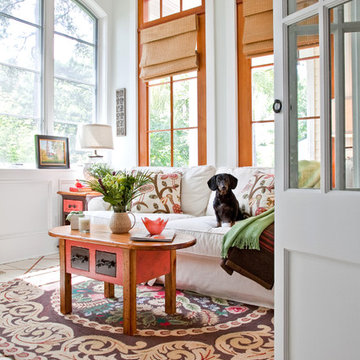
For more information, call Coralberry Cottage at (843) 884-2225 or visit coralberrycottage.com.

Builder: J. Peterson Homes
Interior Designer: Francesca Owens
Photographers: Ashley Avila Photography, Bill Hebert, & FulView
Capped by a picturesque double chimney and distinguished by its distinctive roof lines and patterned brick, stone and siding, Rookwood draws inspiration from Tudor and Shingle styles, two of the world’s most enduring architectural forms. Popular from about 1890 through 1940, Tudor is characterized by steeply pitched roofs, massive chimneys, tall narrow casement windows and decorative half-timbering. Shingle’s hallmarks include shingled walls, an asymmetrical façade, intersecting cross gables and extensive porches. A masterpiece of wood and stone, there is nothing ordinary about Rookwood, which combines the best of both worlds.
Once inside the foyer, the 3,500-square foot main level opens with a 27-foot central living room with natural fireplace. Nearby is a large kitchen featuring an extended island, hearth room and butler’s pantry with an adjacent formal dining space near the front of the house. Also featured is a sun room and spacious study, both perfect for relaxing, as well as two nearby garages that add up to almost 1,500 square foot of space. A large master suite with bath and walk-in closet which dominates the 2,700-square foot second level which also includes three additional family bedrooms, a convenient laundry and a flexible 580-square-foot bonus space. Downstairs, the lower level boasts approximately 1,000 more square feet of finished space, including a recreation room, guest suite and additional storage.
Traditional White Sunroom Design Photos
2

