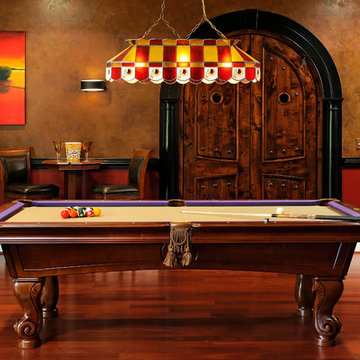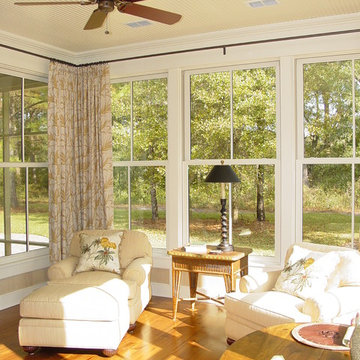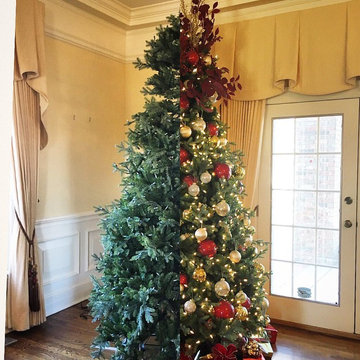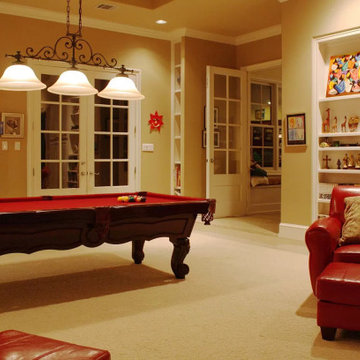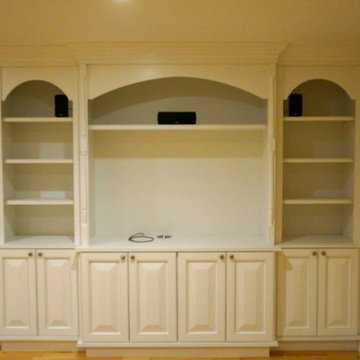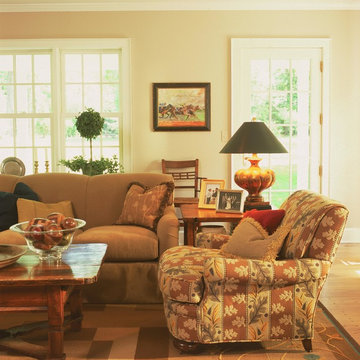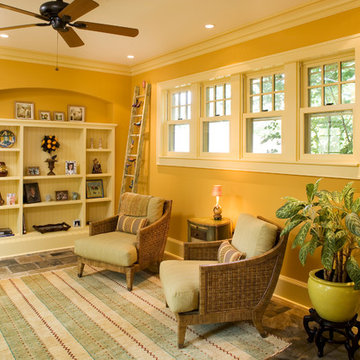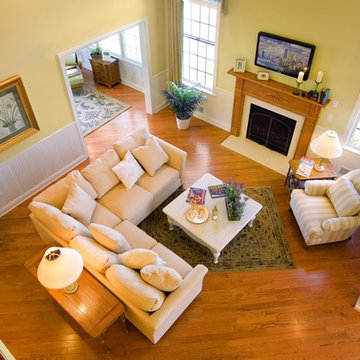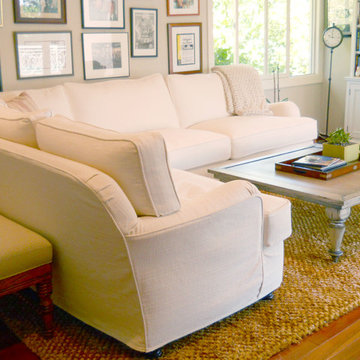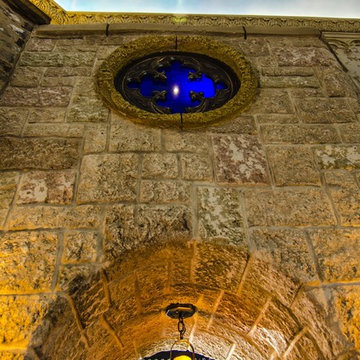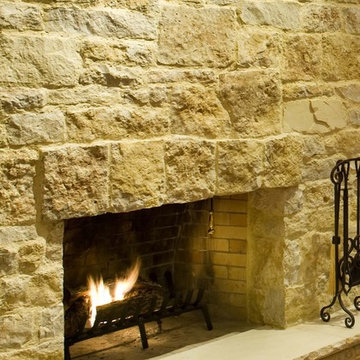Traditional Yellow Family Room Design Photos
Refine by:
Budget
Sort by:Popular Today
81 - 100 of 942 photos
Item 1 of 3
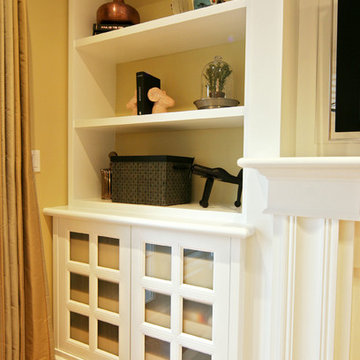
The built-in cabinet gets it close-up. Notice the glass cabinet doors (they kinda look like it smiling at you - say cheese).
This project is 5+ years old. Most items shown are custom (eg. millwork, upholstered furniture, drapery). Most goods are no longer available. Benjamin Moore paint.
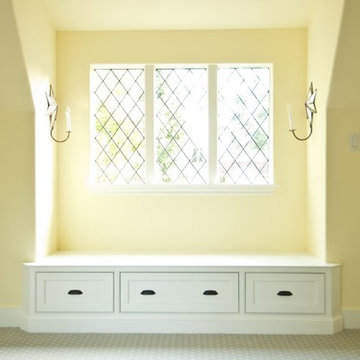
Recreation leaded glass diamond windows were made by Legacy Glass to match the character of existing historic windows, and a dormer was added to the front facade to create this window seat in a bedroom above the garage.
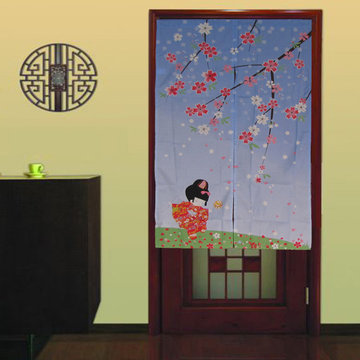
Featuring colorful Cherry Blossoms in full bloom, this exquisite tapestry adds style and elegance to any doorway it adorns. Hang this noren in your house and each time you pass through it you will be transported to the land of enigmatic culture and beauty. Which is suitable for Home, Office, restaurant , Dinning Area , Windows , Kitchen , Toilet , Bathroom , Bedroom , compound area and etc. Enjoy Japanese feeling.
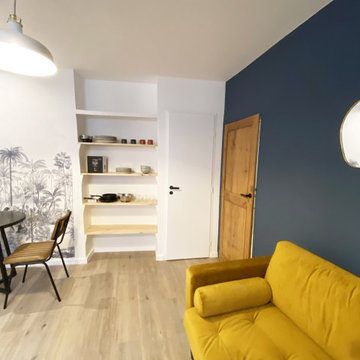
Rénovation complète et isolation de la cuisine et du séjour + création d'une entrée de l'appartement en privatisant des parties communes
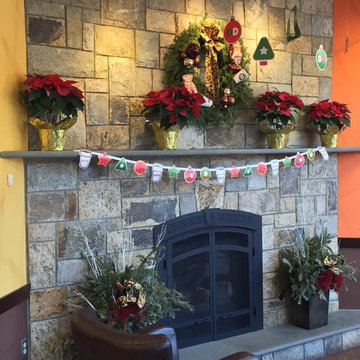
This beautiful custom cut fireplace is made with Woodside natural stone veneer from the Quarry Mill. The stone has been cut on all four sides by the mason on site.Woodside is a castle rock style natural thin stone veneer that consists of several rectangular sizes with squared and random edges. The stone is a natural granite with a beautiful weathered finish. From almost peachy beiges with subtle marbling to much darker browns, Woodside offers versatility to blend with your homes decor. Woodside is a great choice when creating a staggered layout that still looks natural. The individual pieces of thin stone veneer range in height from 4″-12″. Due to the larger sizes of the pieces this stone works great on large scale exterior projects. Castle rock style stones like Woodside are almost always installed with a mortar joint between the pieces of stone.
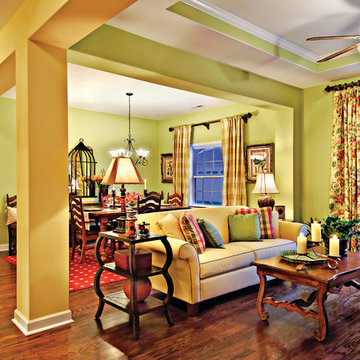
Great Room and Dining Room. The Sater Design Collection's small, luxury, traditional home plan "Everett" (Plan #6528). saterdesign.com
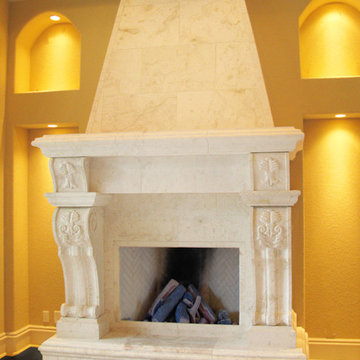
Custom limestone fireplace by DeSantana Stone Co. Our team of design professionals is available to answer any questions you may have at: (828) 681-5111.
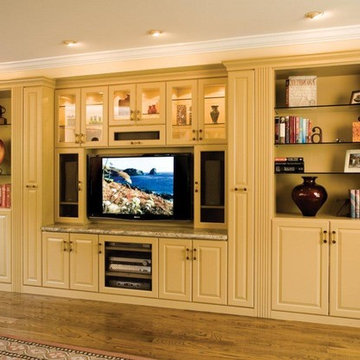
Built-in media center in large alcove space. Custom painted with granite counter. Replaced existing cabinetry that wasn't designed for modern TV's.
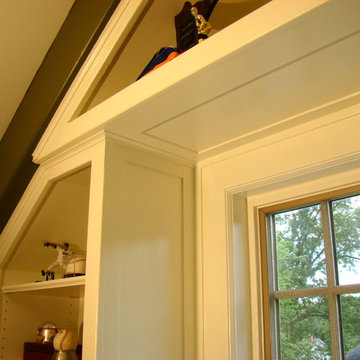
BACKGROUND
Colleen and Chuck needed more living space and another bedroom in their home. The logical place to look for that space was in the Attic.
SOLUTION
A larger dormer providing more light and headroom replaced the existing "doghouse" dormer. Energy-saving features include Spray Polyurethane Foam insulation and new windows. Traditional trim was used throughout this project designed by Home Restoration Services. Designed, built and photographed by Greg Schmidt.
Traditional Yellow Family Room Design Photos
5
