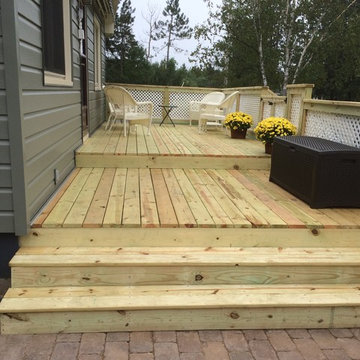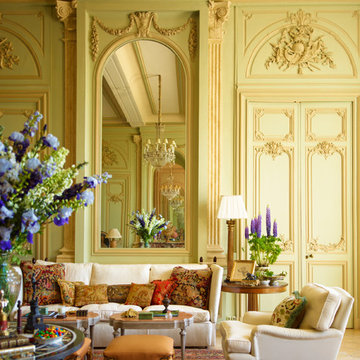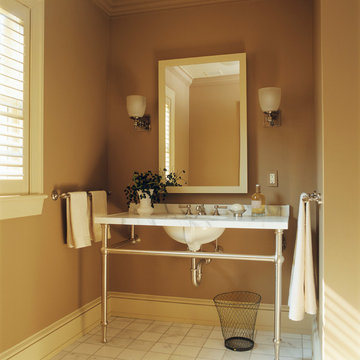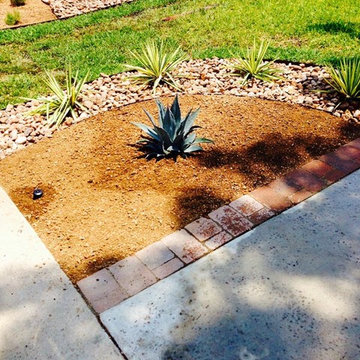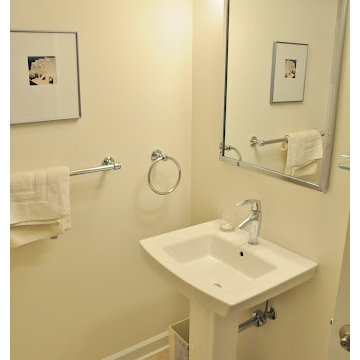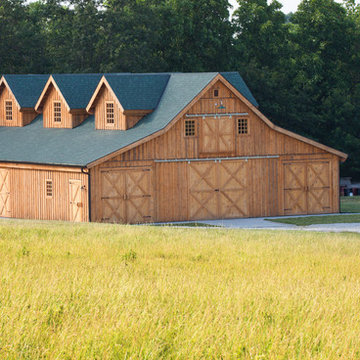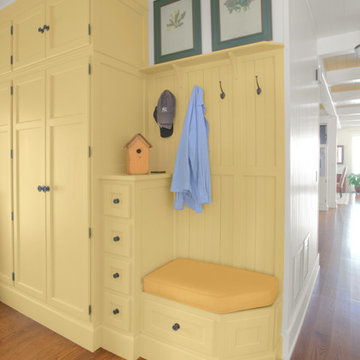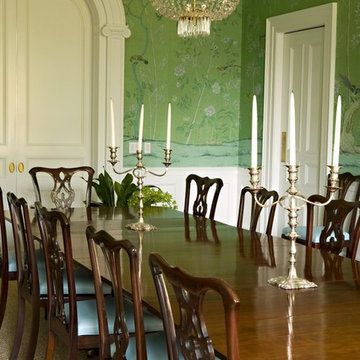34,729 Traditional Yellow Home Design Photos
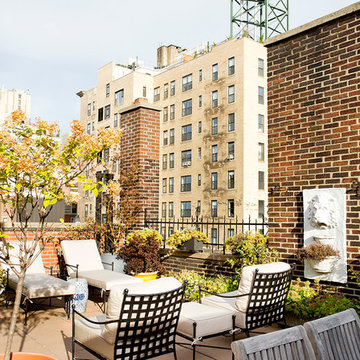
950 sq. ft. gut renovation of a pre-war NYC apartment to add a half-bath and guest bedroom.

This cheerful Spring Lake New Jersey kitchen is featuring Jasmine Essex recessed beaded Wood-Mode Custom Cabinetry with white Caesarstone Engineered Quartz countertops surrounding the perimeter accompanied by a distressed walnut wood top for the island focal point.
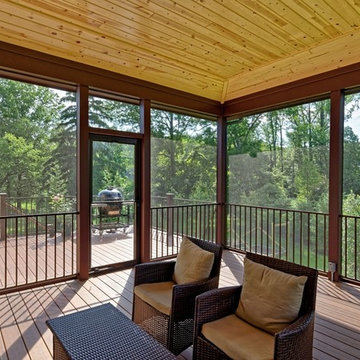
Screened Porch with Hip Roof. Brown Trim, Tray Ceiling. Prefinished Pine Ceiling Below Rafters. Composite Deck Flooring
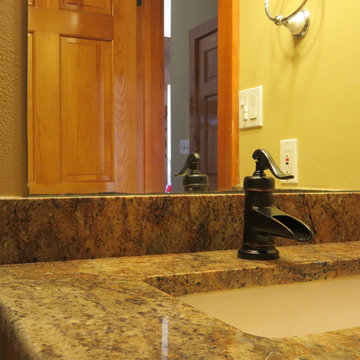
This back hallway powder room had a green tile counter top and back splash. Faucet was polished chrome. This was all removed and replaced with a Granite Counter Top in "Copper Canyon" and a new faucet by Price Feister.
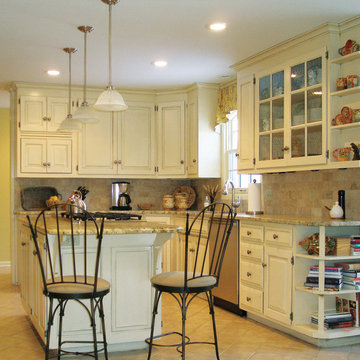
Outdated builder cabinets were refinished in an off-white lacquer for a bright new look. New doors were made to fill the old microwave shelf. New granite counters, backsplash and tile flooring brought this kitchen back to life. Contractor RoomService Painting. Mary Carlson,Designer.
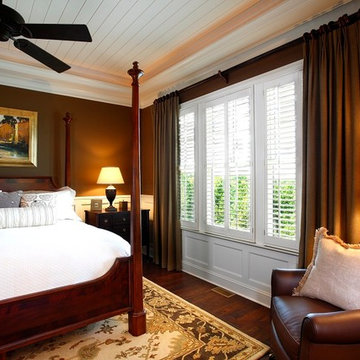
chair rail, chocolate brown walls, drapes, floor lamp, four poster bed, plantation blinds, rich, warm, white trim, wood nightstand, wood plank ceiling,
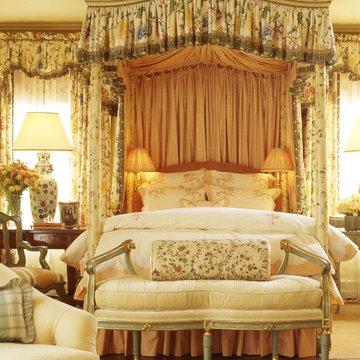
Interior Design by Tucker & Marks: http://www.tuckerandmarks.com/
Photograph by Matthew Millman
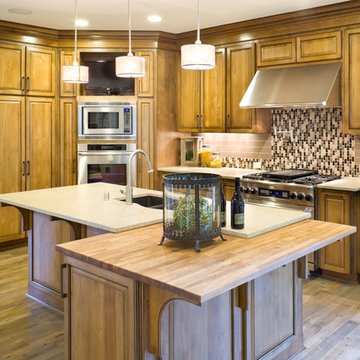
Winner of "most Livable Floorplan" in the 2011 Clark County Parade of Homes. Photos by Bob Greenspan
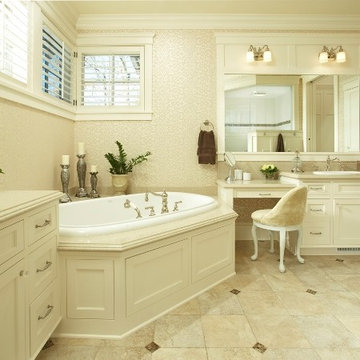
Photography by Karen Melvin
Interior Design by Martha O'Hara Interiors
Built by Narr Construction
34,729 Traditional Yellow Home Design Photos
10



















