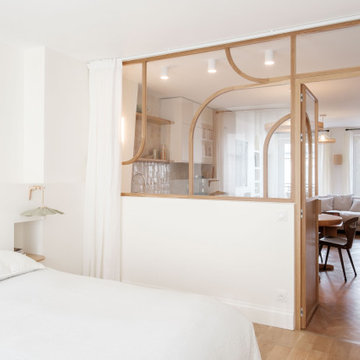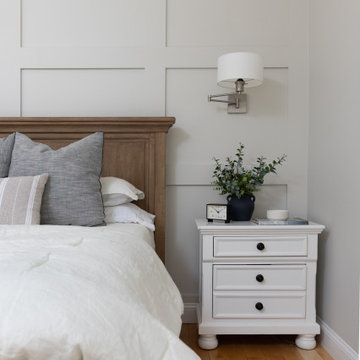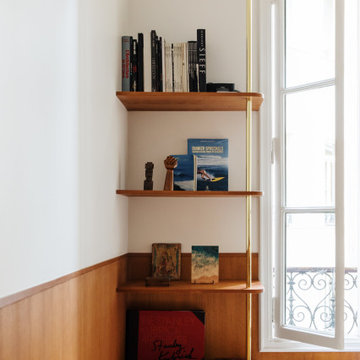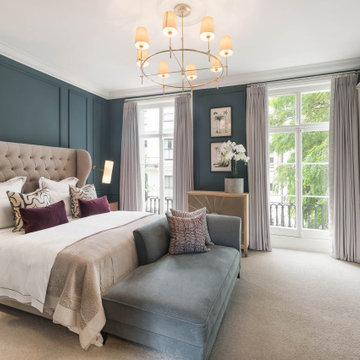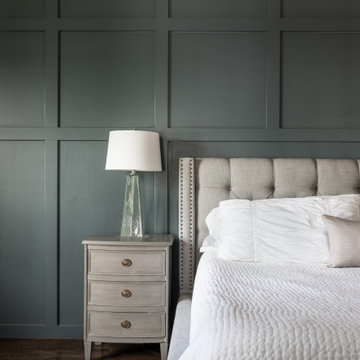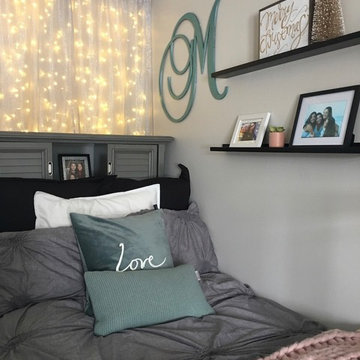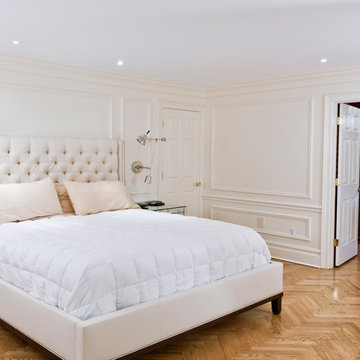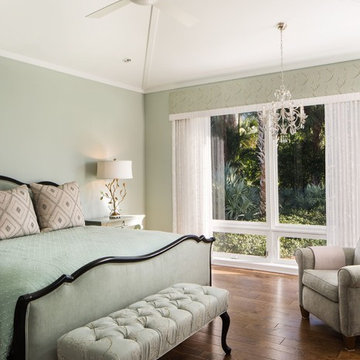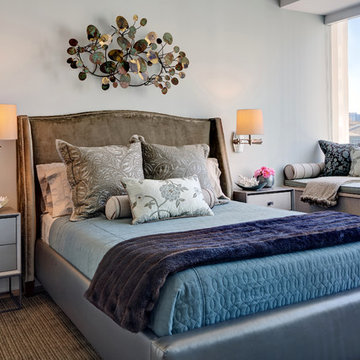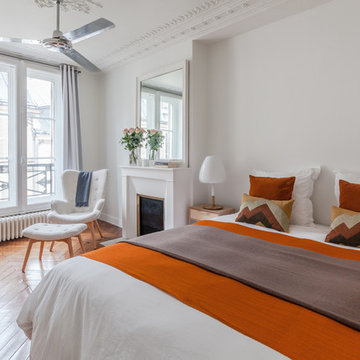Transitional Bedroom Design Ideas
Refine by:
Budget
Sort by:Popular Today
161 - 180 of 13,579 photos
Item 1 of 3
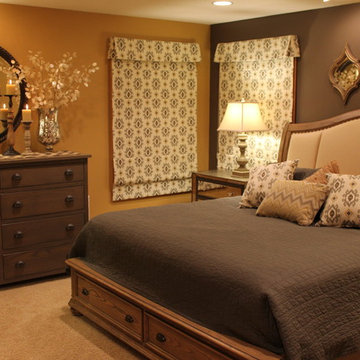
Emily Wetmore-Davis
A&W Furniture, Finds and Design
www.awfurniture.com
Redwood Falls, MN
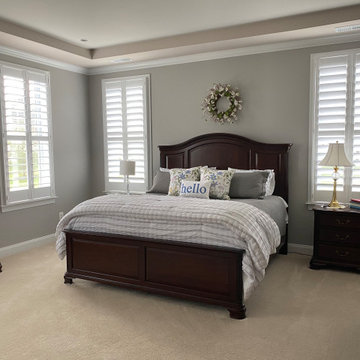
The tray ceiling in this master bedroom was not very noticeable until we added the perfect paint combination to show it off and warm up first impressions. The colors used were Benjamin Moore Mocha Cream on the Dropped ceiling outside the tray and the Vertical sides of the tray ceiling, (to coordinate with the carpet color) BM Nimbus in the Center of the tray ceiling, and
BM Smoke Embers on All walls
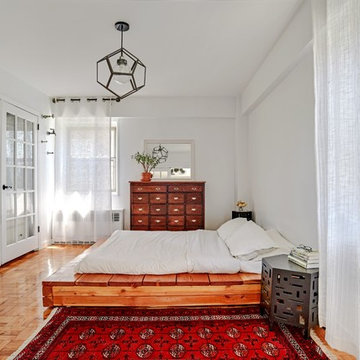
Once again, everything featured in this room is a thrift store treasure, a BigReuse bargain, or the result of craigslist candor. The french closet doors match the french entry doors and encourage wardrobe minimalism.
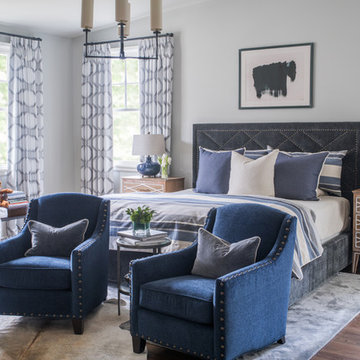
This home features Scandinavian and eclectic design elements and utilizes decor from the family's many travels.
Photography by Shelly Schmidt.
Home located in Morningside, South Carolina. Designed by Aiken interior design firm Nandina Home & Design, who also serve Lexington, SC and Augusta, Georgia.
For more about Nandina Home & Design, click here: https://nandinahome.com/
To learn more about this project, click here: https://nandinahome.com/portfolio/morningside-scandinavian-eclectic/
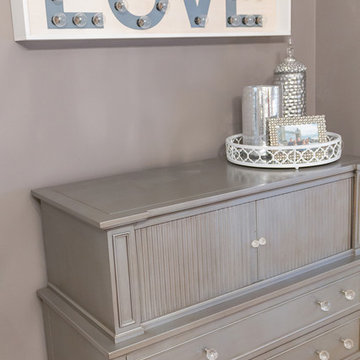
We were struggling to find the perfect furniture for this room, until we discovered a cool, retro piece that the clients already had. Quality Furniture Restoration of St. Louis helped us refinish the dresser and paint it silver for a glamorous feel that really completed the room. The delicate knobs add a feminine touch. Photos by 618 Creative of Waterloo, IL
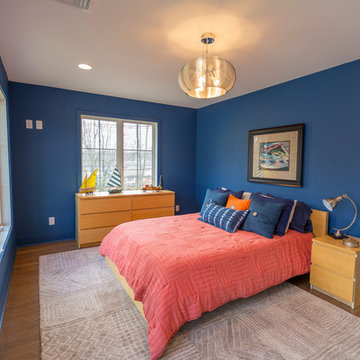
We took a modest, one-story (3 bedroom ranch) and added a two car garage + an entire new second story, creating a deluxe 5 Bedroom, 3.5 bath home with deluxe finishes, tiles & lighting.
Photography by Chris Steingraber
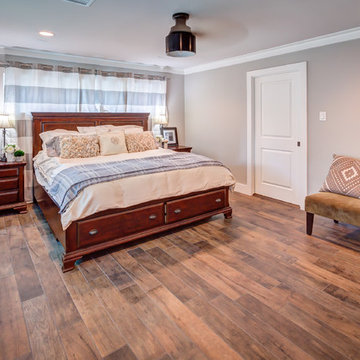
Master Suite with Target Striped Curtains, Hunter Cranbrook Fan, Sherwin Williams Repose Gray Walls and Ceiling. Photo by Bayou City 360.
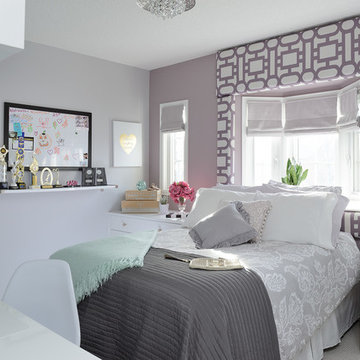
this girl's bedroom was designed to grow with her and provide all the storage needs for a teenager
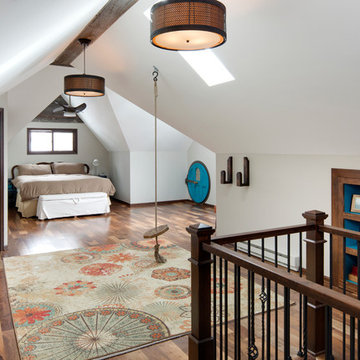
We took this unfinished attic and turned it into a master suite full of whimsical touches. There is a round Hobbit Hole door that leads to a carpeted play room for the kids, a rope swing and 2 secret bookcases that are opened when you pull the secret Harry Potter books.
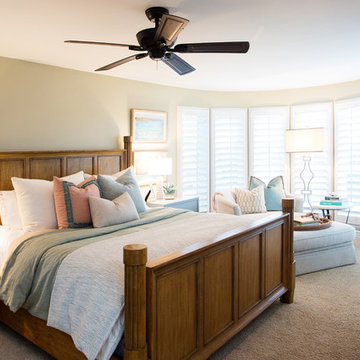
This North Pacific Beach project was a kitchen, two bathroom, built-in and fireplace renovation as well as fully re-decorating the entire home. The family wanted a light and inviting feel for their beach home while still having durable furniture and fabrics for their family to enjoy for many year to come.
Photographer: www.jennysiegwart.com
Transitional Bedroom Design Ideas
9
