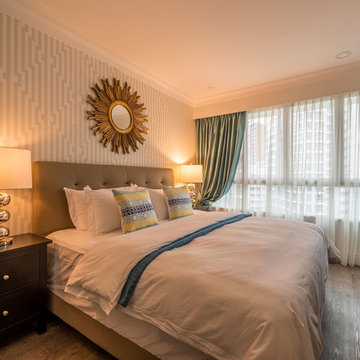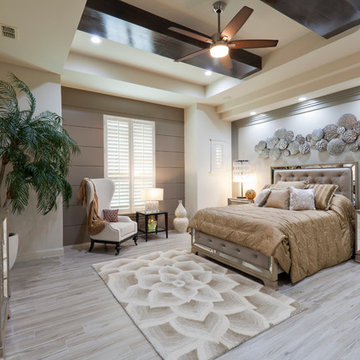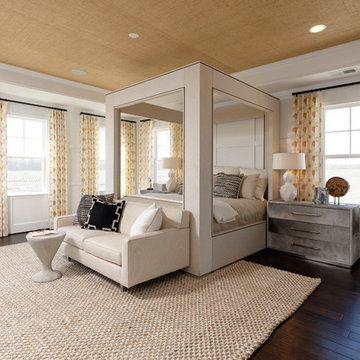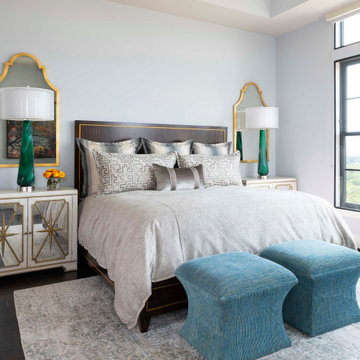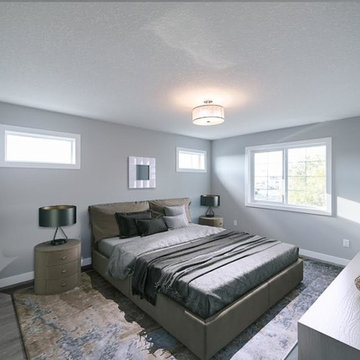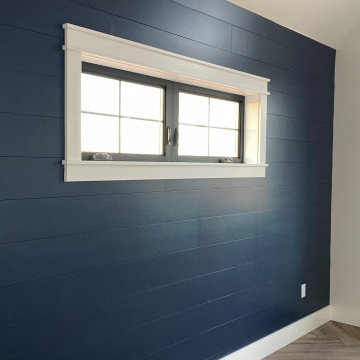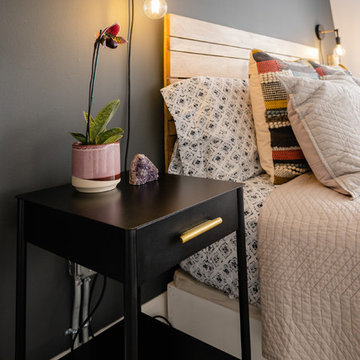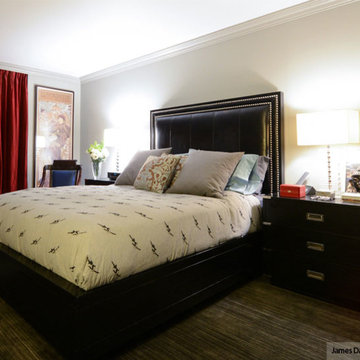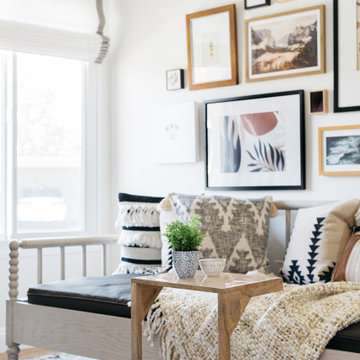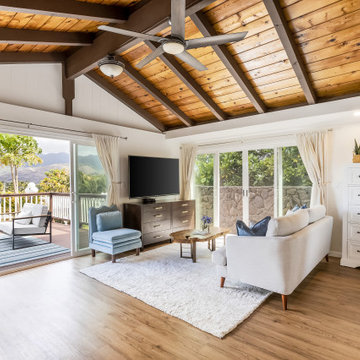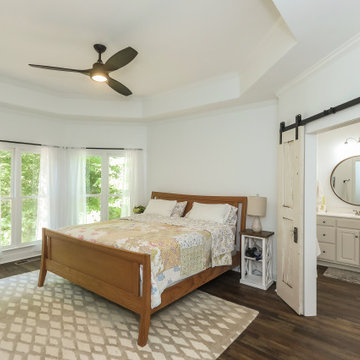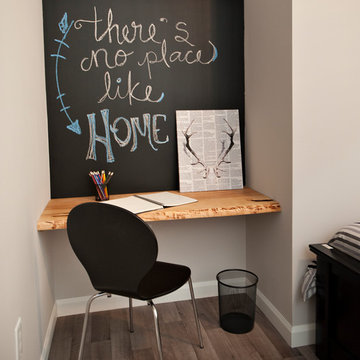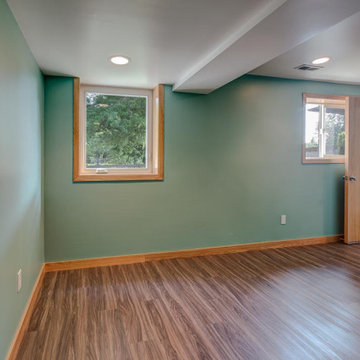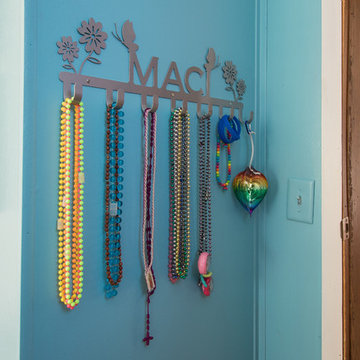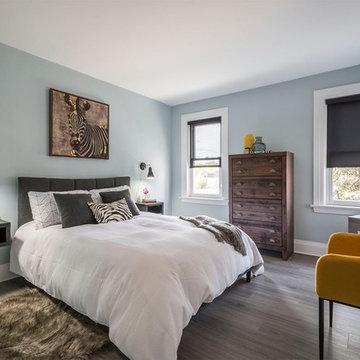Transitional Bedroom Design Ideas with Vinyl Floors
Refine by:
Budget
Sort by:Popular Today
61 - 80 of 566 photos
Item 1 of 3
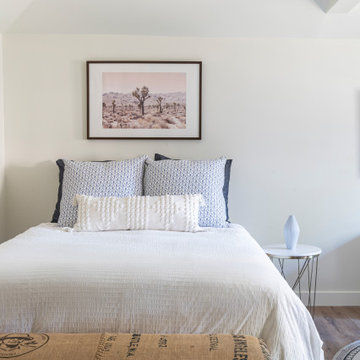
In the quite streets of southern Studio city a new, cozy and sub bathed bungalow was designed and built by us.
The white stucco with the blue entrance doors (blue will be a color that resonated throughout the project) work well with the modern sconce lights.
Inside you will find larger than normal kitchen for an ADU due to the smart L-shape design with extra compact appliances.
The roof is vaulted hip roof (4 different slopes rising to the center) with a nice decorative white beam cutting through the space.
The bathroom boasts a large shower and a compact vanity unit.
Everything that a guest or a renter will need in a simple yet well designed and decorated garage conversion.
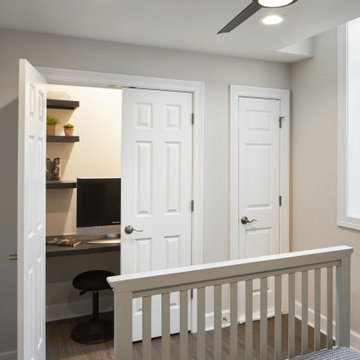
Basement Remodel - dual purpose space home office / guest bedroom. Desk area can be hidden when space used for guests.
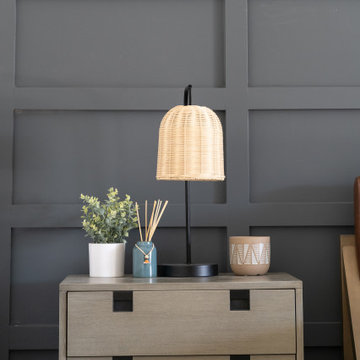
In this full service residential remodel project, we left no stone, or room, unturned. We created a beautiful open concept living/dining/kitchen by removing a structural wall and existing fireplace. This home features a breathtaking three sided fireplace that becomes the focal point when entering the home. It creates division with transparency between the living room and the cigar room that we added. Our clients wanted a home that reflected their vision and a space to hold the memories of their growing family. We transformed a contemporary space into our clients dream of a transitional, open concept home.
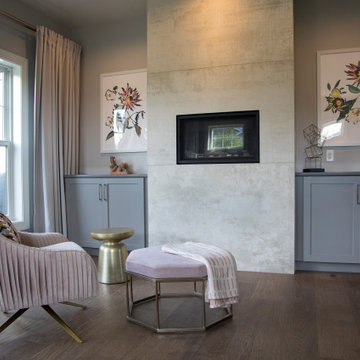
The master bedroom was placed in the rear of the home for both privacy and to allow our clients to take full advantage of the beautiful view in their back yard.
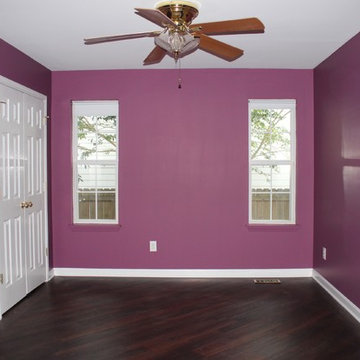
Karndean's rich Aged Oak plank with Chocolate decorative strip shines in this vibrant room. Placed on a 45 degree angle with a decorative border gives the space a sophisticated and rich look. The dark wood look LVT compliments the saturated Sherwin Williams Grape Harvest paint on the walls. Sherwin William's Extra White trim color creates a luxurious contrast against the rich walls and floor and brightens the space up.
Ashley Ausley, Southeastern Interiors
Transitional Bedroom Design Ideas with Vinyl Floors
4
