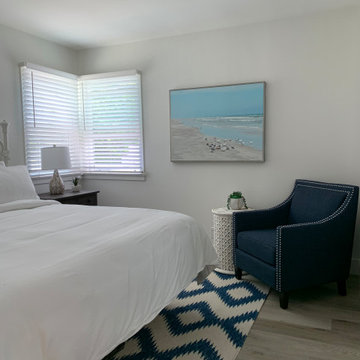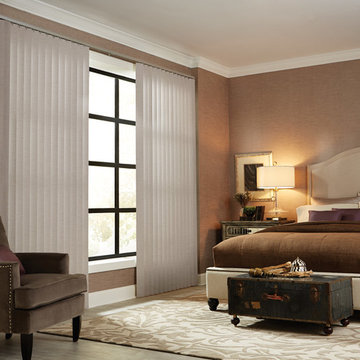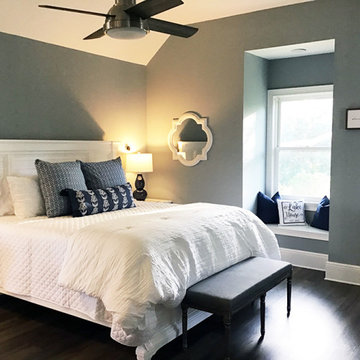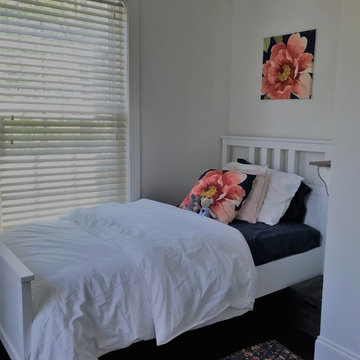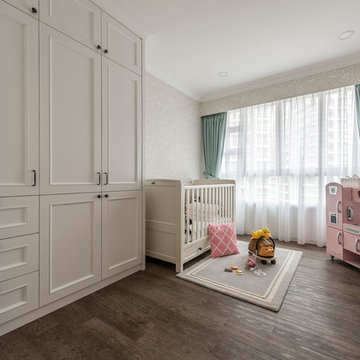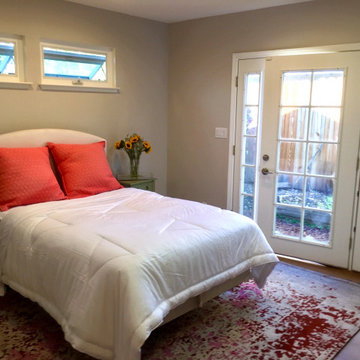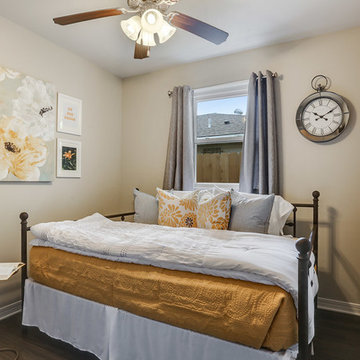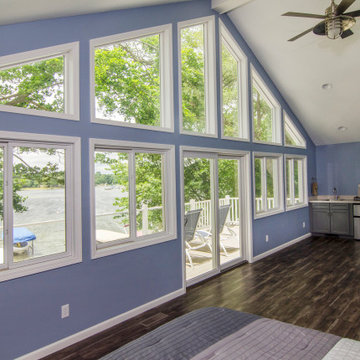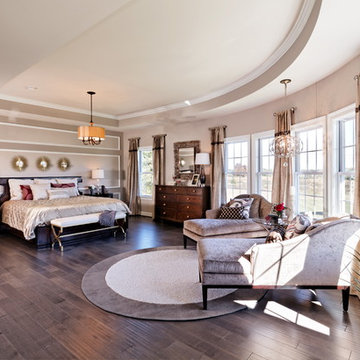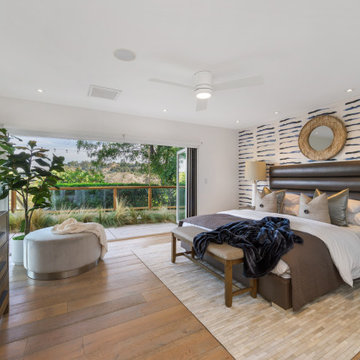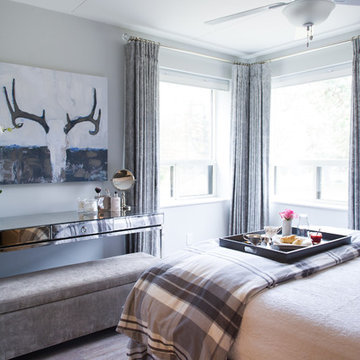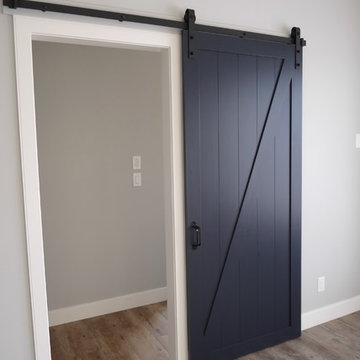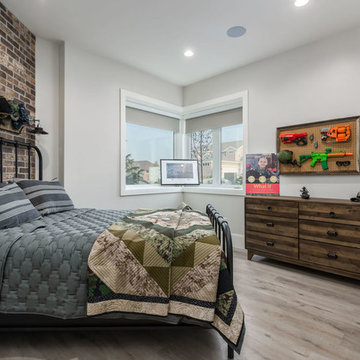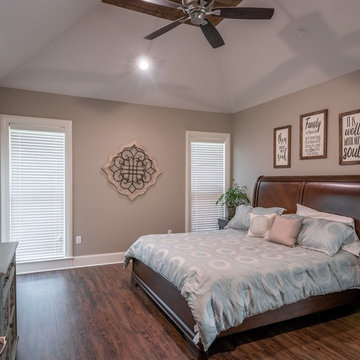Transitional Bedroom Design Ideas with Vinyl Floors
Refine by:
Budget
Sort by:Popular Today
121 - 140 of 566 photos
Item 1 of 3
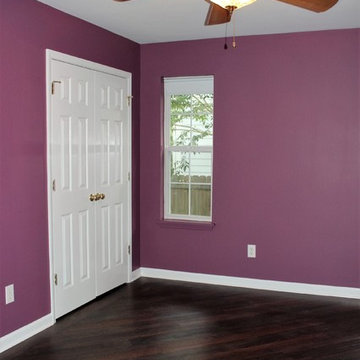
Karndean's rich Aged Oak plank with Chocolate decorative strip shines in this vibrant room. Placed on a 45 degree angle with a decorative border gives the space a sophisticated and rich look. The dark wood look LVT compliments the saturated Sherwin Williams Grape Harvest paint on the walls. Sherwin William's Extra White trim color creates a luxurious contrast against the rich walls and floor and brightens the space up.
Ashley Ausley, Southeastern Interiors
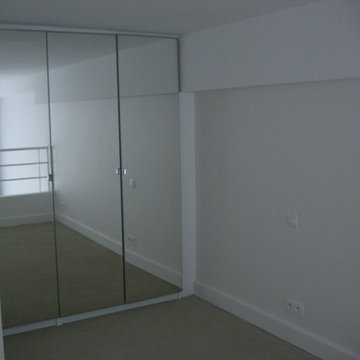
Il y avait une vielle armoire en guise de dressing que j'ai remplacé par des placards avec portes miroirs pour agrandir l'espace.
J'ai posé du Bolon au sol, moins salissant que la moquette et plus economique que du parquet
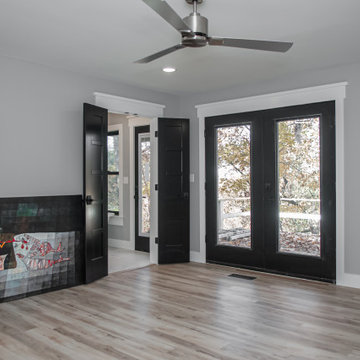
CMI Construction completed a full remodel on this Beaver Lake ranch style home. The home was built in the 1980's and the owners wanted a total update. An open floor plan created more space for entertaining and maximized the beautiful views of the lake. New windows, flooring, fixtures, and led lighting enhanced the homes modern feel and appearance.
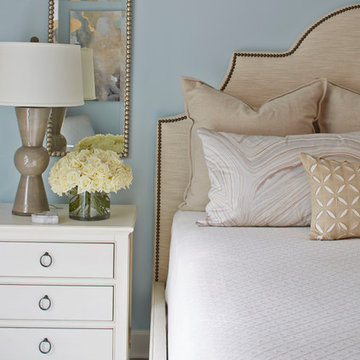
Photo credit: Lauren Rubinstein
Published-Southern Style at Home Magazine Jan/Feb 2018
Personal touches
Light and Bright
Global Influences
Original Art
Comfortable
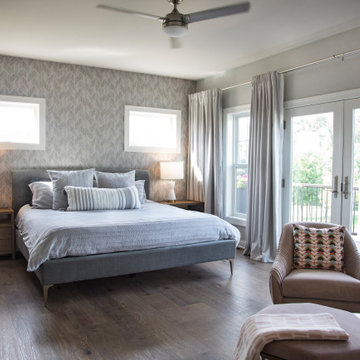
The master bedroom was placed in the rear of the home for both privacy and to allow our clients to take full advantage of the beautiful view in their back yard.
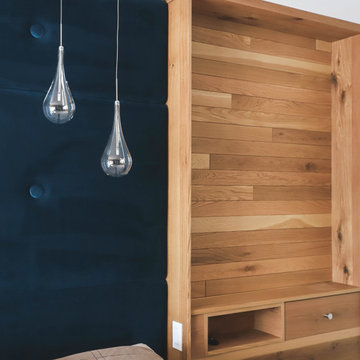
To better suit the clients, we changed the upper floor plan from three bedrooms and two small bathrooms into a master bedroom suite and a bedroom and ensuite for their son.
Framing the master bed is a built-in wood slat wall feature with a storage drawer and charging nook that also acts as a bedside table. The wood is offset by the soft texture of the custom upholstered headboard.
Transitional Bedroom Design Ideas with Vinyl Floors
7
