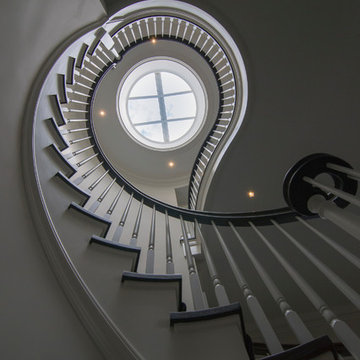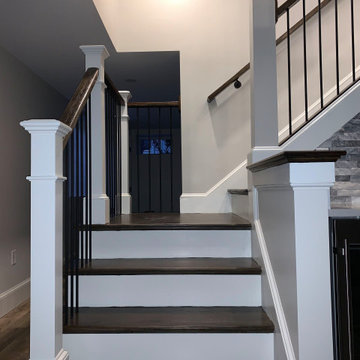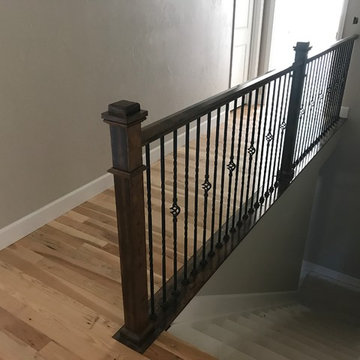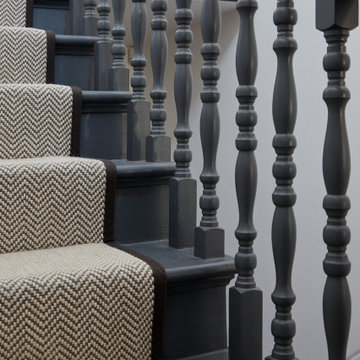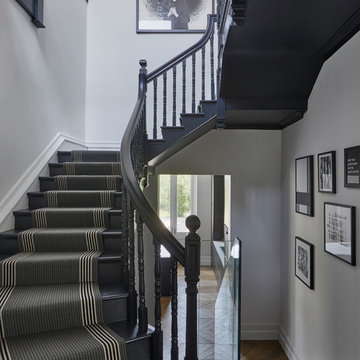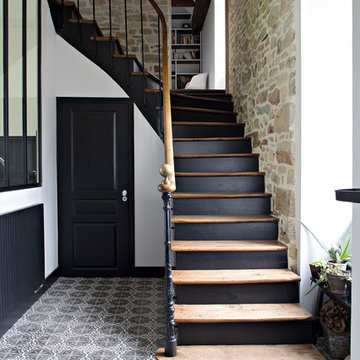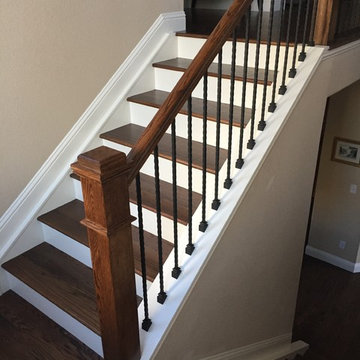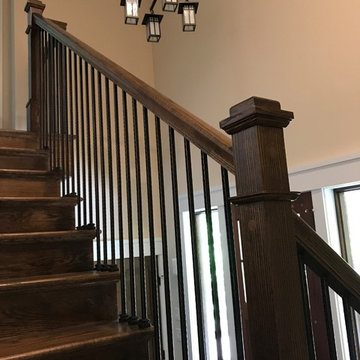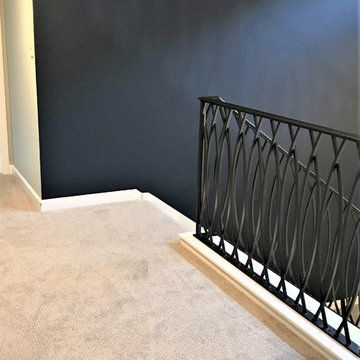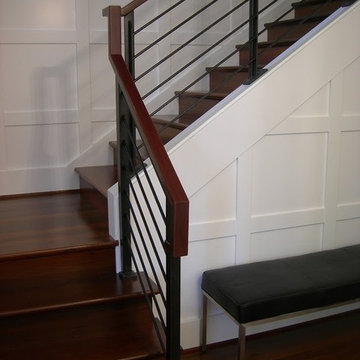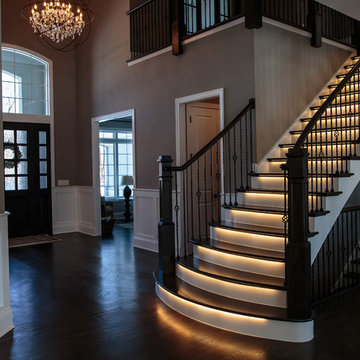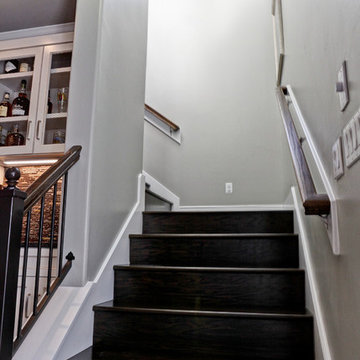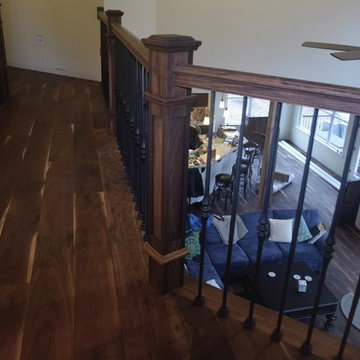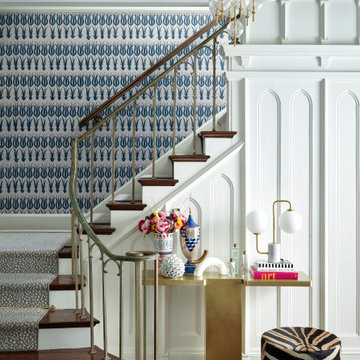Transitional Black Staircase Design Ideas
Refine by:
Budget
Sort by:Popular Today
61 - 80 of 1,540 photos
Item 1 of 3
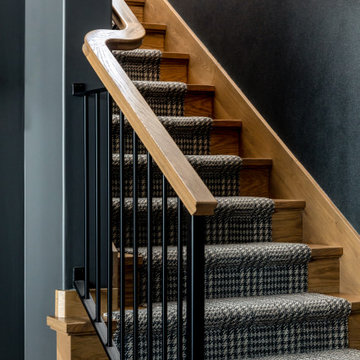
A view of the Stairway in this lovely Park City Home.
Built by Utah's Luxury Home Builders, Cameo Homes Inc.
www.cameohomesinc.com
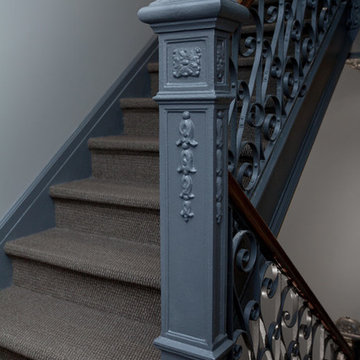
Detail of stairway banister with decorative detailing in this pre-war co-op building in brownstone Brooklyn. Photos courtesy of Emily Gilbert Photography.

The first goal for this client in Chatham was to give them a front walk and entrance that was beautiful and grande. We decided to use natural blue bluestone tiles of random sizes. We integrated a custom cut 6" x 9" bluestone border and ran it continuous throughout. Our second goal was to give them walking access from their driveway to their front door. Because their driveway was considerably lower than the front of their home, we needed to cut in a set of steps through their driveway retaining wall, include a number of turns and bridge the walkways with multiple landings. While doing this, we wanted to keep continuity within the building products of choice. We used real stone veneer to side all walls and stair risers to match what was already on the house. We used 2" thick bluestone caps for all stair treads and retaining wall caps. We installed the matching real stone veneer to the face and sides of the retaining wall. All of the bluestone caps were custom cut to seamlessly round all turns. We are very proud of this finished product. We are also very proud to have had the opportunity to work for this family. What amazing people. #GreatWorkForGreatPeople
As a side note regarding this phase - throughout the construction, numerous local builders stopped at our job to take pictures of our work. #UltimateCompliment #PrimeIsInTheLead
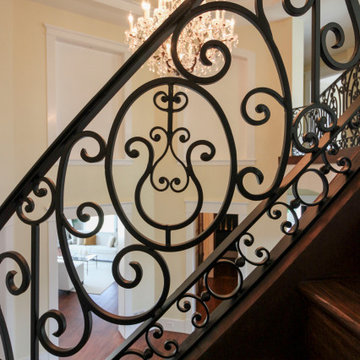
This staircase features wood treads/risers and intricately-patterned wrought iron metal railing, creating a stylish transition between the lower and upper levels and, an ultra-elegant foyer. CSC 1976-2020 © Century Stair Company ® All rights reserved.
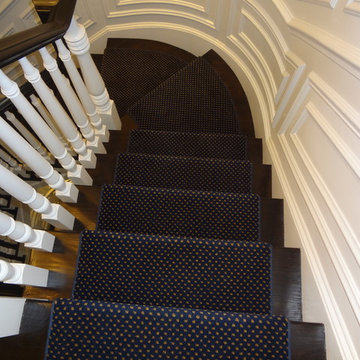
Custom carpet runner installed in Beacon Hill residence, Boston, MA
Carpet and installation by K. Powers & Company
Transitional Black Staircase Design Ideas
4
