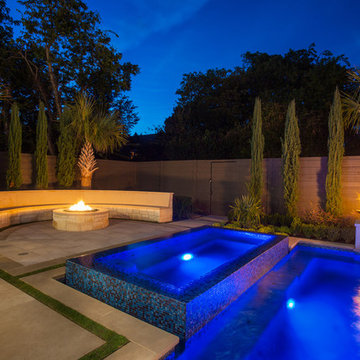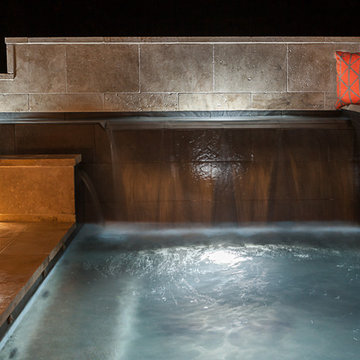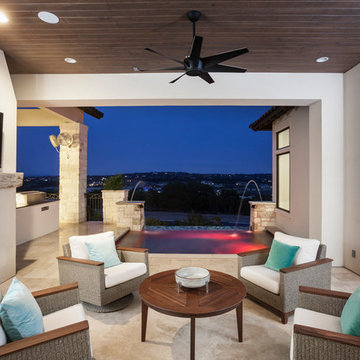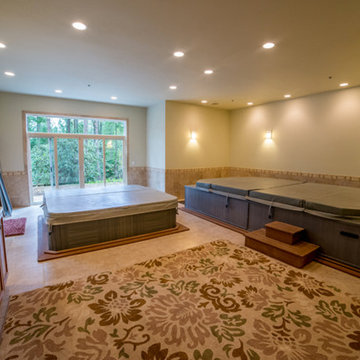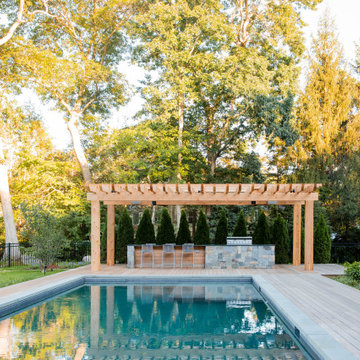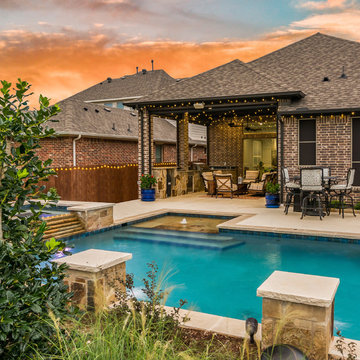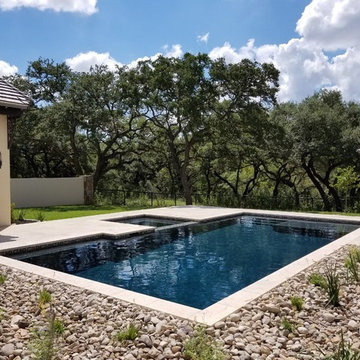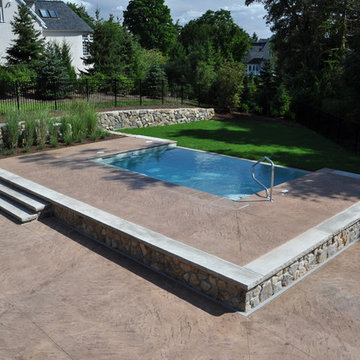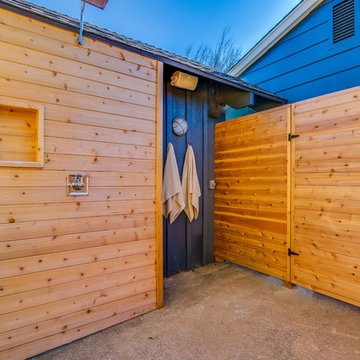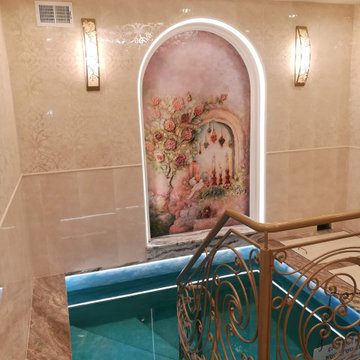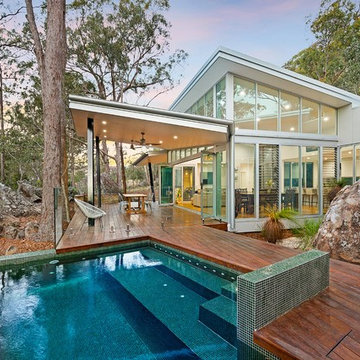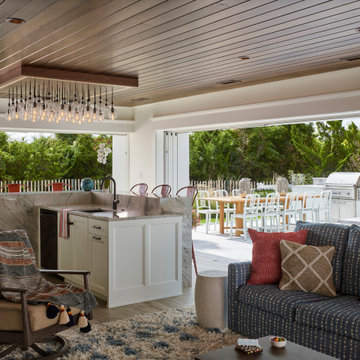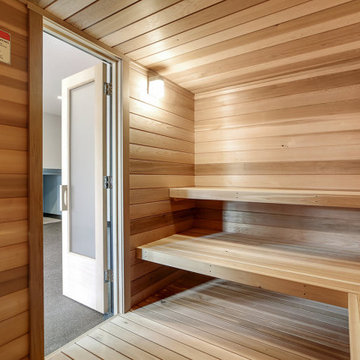Transitional Brown Pool Design Ideas
Refine by:
Budget
Sort by:Popular Today
141 - 160 of 927 photos
Item 1 of 3
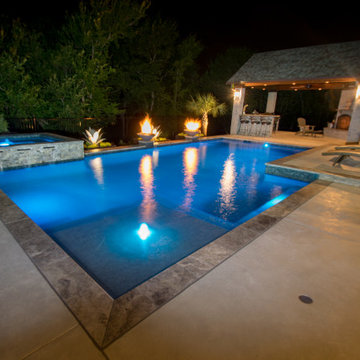
Beautiful custom pool, spa & cabana designed by Mike Farley in Trophy Club, TX. The spa is the focal point for the home 365 days of the year. It was raised 18" high for comfortable seating and a nice water feature. 3 stainless steel spill edges match the spillways coming out of the fire and water bowls. The silver Splitface Travertine tile matches the coping and porch Travertine. The rolled edge spa tile also matches the tile used on the pool waterline and details. The grade drops in the yard so the back of the spa is bar height so the patio was included for barstools on the back of the spa. The fireplace in the cabana provides screening from the neighbors view. The pool and spa had to be piered because the grade was raised 10' above the golf course. Waterway Jets were used to provide a variety of hydrotherapy options. Beauty and function are the best combination for a spa and this one has it all.
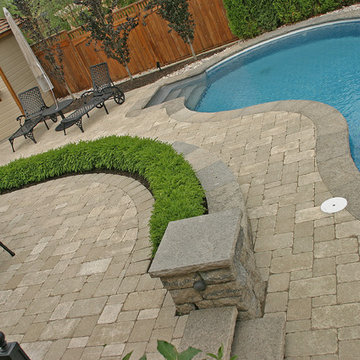
2-1/2" thick locally sourced Limestone coping surround the pool edge, tops the garden wall, pillar caps, and steps. Pool deck and upper dining terrace are done in Unilock Brussels Block pavingstone. Un-clipped Boxwood hedge creates a nice green transition between upper and lower patios. Purple Beech trees and a Black Cedar hedge line the fence right up to the cabana.
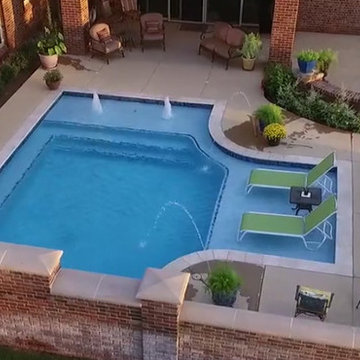
Custom geometric courtyard pool for clients in Hunter’s Creek Addition of Edmond, Oklahoma. The design includes an elaborate brick shade wall with cast stone tops, and a tiered water feature wall with glass mosaic sheer descent. We used “ginger” colored concrete for the deck with a dry stamped pattern to match the home’s existing patio. Pool coping is an elegant 3cm Torreon Travertine. The waterline and trim tile are beautiful 2″x2″ Origins blue glass. The pool interior finish is a traditional Caribbean Blue premium quartz plaster.
For additional water features, we incorporated some simple but soothing water bubblers on the main entry sun ledge, along with two deck jets on the “furniture” sun ledge.
Home designed by Brent Gibson Classic Home Designs using the Build A Pool construction design and project management system for the outdoor living area.
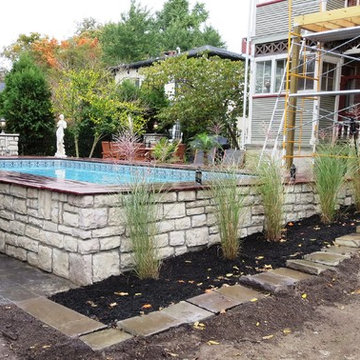
The yard sloped away from the house so the pool is out of the ground 18" on one side a 3' on the other. The original blue limestone slabs that made up walkways were repurposed into retaining walls and walk ways. The second story porch is being extended 8' and the wrought iron fencing will be added above. The Xs above the windows were uncovered as an architectural detail that surround the mud room, as well as bridge the entry way.
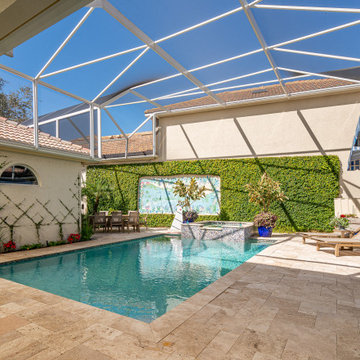
This beautiful room addition above the garage was added to this gorgeous home in Bonita Bay, Bonita Springs Country Club by the award-winning remodeling team at Green Mountain Builders. The addition includes a lovely guest suite offering the perfect space for family and friends to spend time in this spectacular setting. From built-in entertainment centers to extended master suites, Green Mountain Builders will collaborate with homeowners to ensure the room addition is expertly crafted to be exactly what they had envisioned. Visit our photo gallery at our website to see what some of our customers are now enjoying – maybe even get a new idea or two.
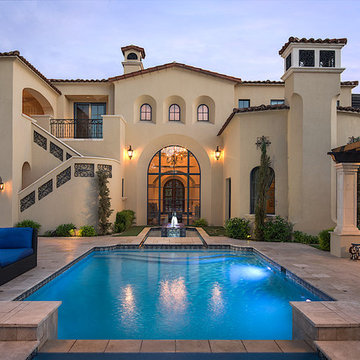
This incredible backyard retreat boasts a pool and spa, arches, wall sconces, cupolas, and natural stone flooring, which we can't get enough of.
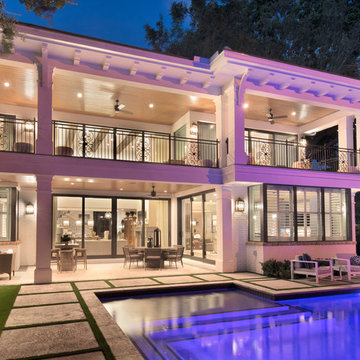
Gulf Building recently completed the “ New Orleans Chic” custom Estate in Fort Lauderdale, Florida. The aptly named estate stays true to inspiration rooted from New Orleans, Louisiana. The stately entrance is fueled by the column’s, welcoming any guest to the future of custom estates that integrate modern features while keeping one foot in the past. The lamps hanging from the ceiling along the kitchen of the interior is a chic twist of the antique, tying in with the exposed brick overlaying the exterior. These staple fixtures of New Orleans style, transport you to an era bursting with life along the French founded streets. This two-story single-family residence includes five bedrooms, six and a half baths, and is approximately 8,210 square feet in size. The one of a kind three car garage fits his and her vehicles with ample room for a collector car as well. The kitchen is beautifully appointed with white and grey cabinets that are overlaid with white marble countertops which in turn are contrasted by the cool earth tones of the wood floors. The coffered ceilings, Armoire style refrigerator and a custom gunmetal hood lend sophistication to the kitchen. The high ceilings in the living room are accentuated by deep brown high beams that complement the cool tones of the living area. An antique wooden barn door tucked in the corner of the living room leads to a mancave with a bespoke bar and a lounge area, reminiscent of a speakeasy from another era. In a nod to the modern practicality that is desired by families with young kids, a massive laundry room also functions as a mudroom with locker style cubbies and a homework and crafts area for kids. The custom staircase leads to another vintage barn door on the 2nd floor that opens to reveal provides a wonderful family loft with another hidden gem: a secret attic playroom for kids! Rounding out the exterior, massive balconies with French patterned railing overlook a huge backyard with a custom pool and spa that is secluded from the hustle and bustle of the city.
All in all, this estate captures the perfect modern interpretation of New Orleans French traditional design. Welcome to New Orleans Chic of Fort Lauderdale, Florida!
Transitional Brown Pool Design Ideas
8
