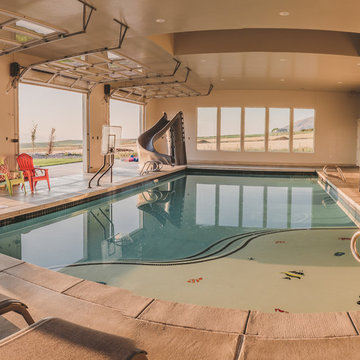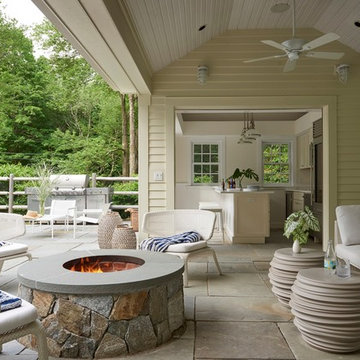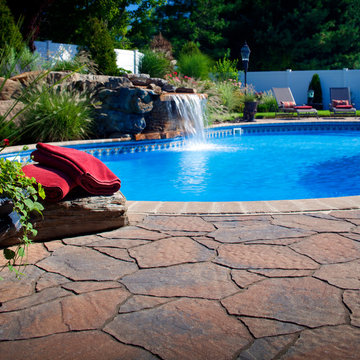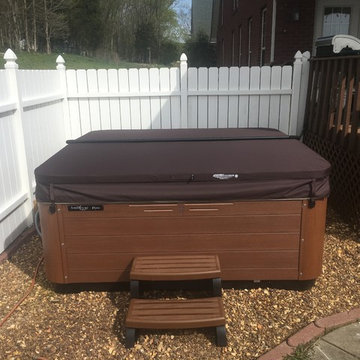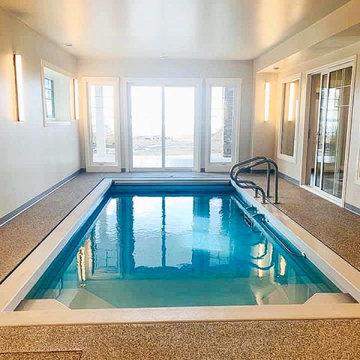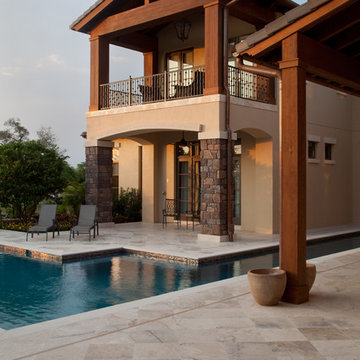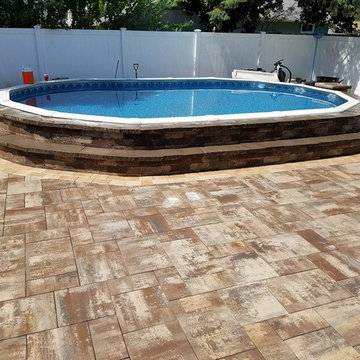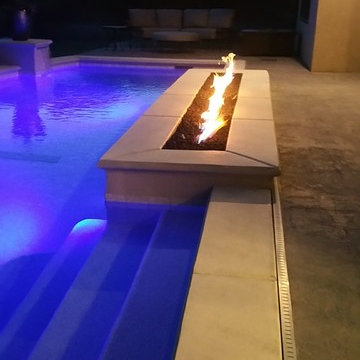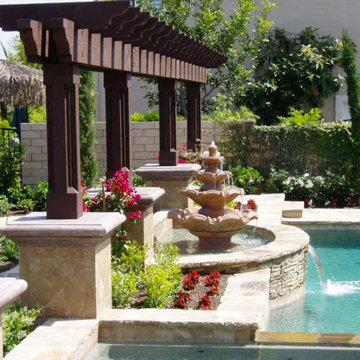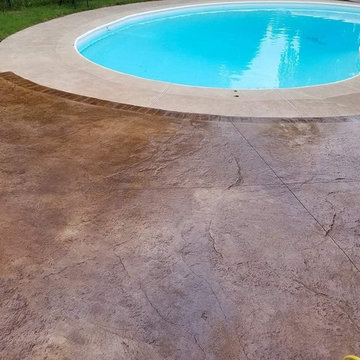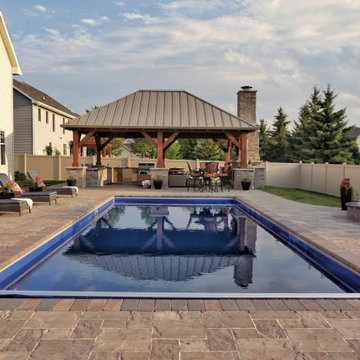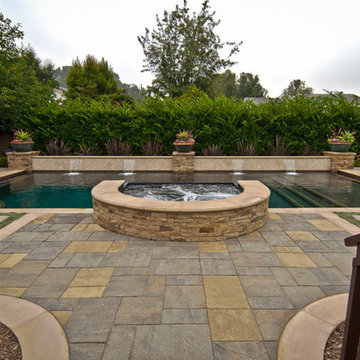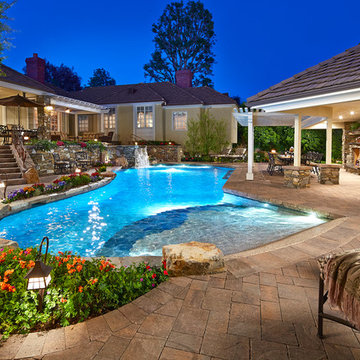Transitional Brown Pool Design Ideas
Refine by:
Budget
Sort by:Popular Today
101 - 120 of 927 photos
Item 1 of 3
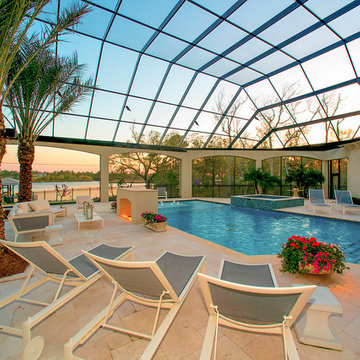
Read about this house at
http://stoneinteriors.co/article-permalink.php?s=back-bay-transitional-part-i
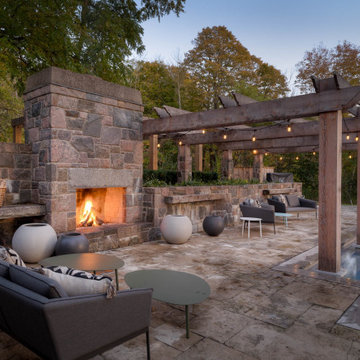
When our client's took possession on this working ranch north of Toronto, they knew the pool was in desperate need of a renovation. Gib-San stepped in and helped to bring the client's vision to life. The pool was expanded and the spa removed in favour of a year round Marquis Hot Tub. The existing stone wall and fireplace were brought back to life with the addition of a new pergola that extends directly into the pool. This new seating area takes full advantage of the gorgeous west facing vistas. Imagine enjoying this outdoor space all day and evening?! * Interior finish is Pebble Fina Grigio * Water line tile is a 12x24 porcelain tile -ultra modern * Coping is Silver Valley stone * Size of the pool is 18 x 36'
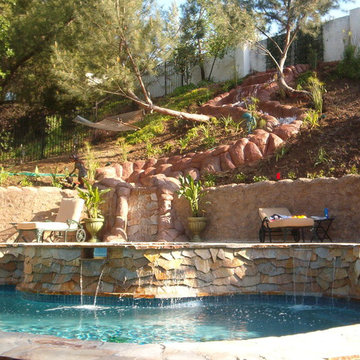
Beautiful pool with rocks leading up the wall causing a waterfall effect into the pool. Earth tones with plenty of greenery for relaxation
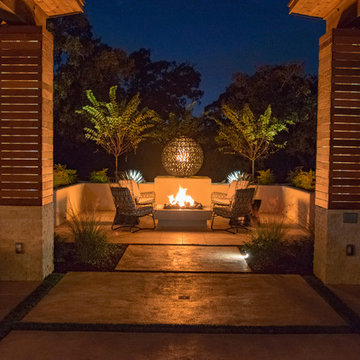
The Lightness vs Darkness theme carries throughout this project including never used materials and details to create this transitional gem in FlowerMound, TX. The axis and cross axis have stunning water and fire feature elements in the asymmetrical design. The black precise stacked slate spillway provides sound and visual effects and contrasts with the fire line burner visible from everywhere inside. This draws you out to enjoy the pool, and a lot more. The pool offered great places to hang out with the tanning ledge and built in bar stools and lots of room for the game of volleyball. The cross axis from the master bedroom draws the eye across the pool, through the black all tile vanishing edge spa, splitting the dual cabanas, through the fire pit, to gaze on the "Dark Planet" starburst light. The cabanas were divided into entertainment and dining. The graphite air slate, from Spain, covered the entertainment floating center and the cooking counter. Ivory Travertine in a stack bond pattern accented the cabanas, porch, fire pit and key areas blending with the coping and some veneers. The cabana steel roof matched the front home entry roof and helps unify the existing home with the additions. Details were important down the lighted and tiled vanishing edge channel for the spa. This project is one to be enjoyed any day of the week but it really is the shiny star every night. Project designed by Mike Farley. Photos by Mike & Laura Farley.
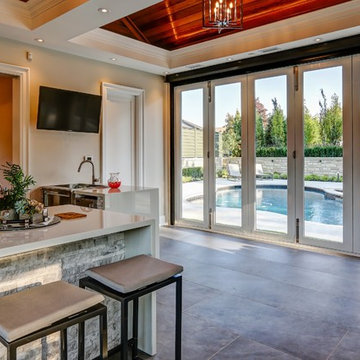
Across from the bar, the folding glass wall facilitates traffic between the pool and cabana. Conveniently located beside the opening is the door to the washroom and change room. An additional flat screen TV ensures there is no conflict about whether to watch the game or a movie.
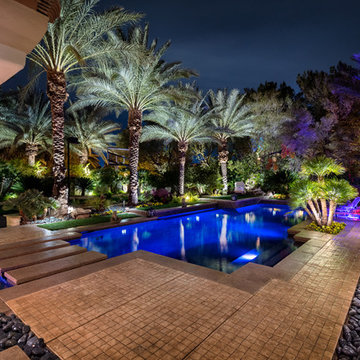
Project Designed & Built By our Owner in 1990, after 25 years added new Wet edge Pebble interior, fire pits, rain descent and rock drainage trough. Proof geometric designs are TIMELESS
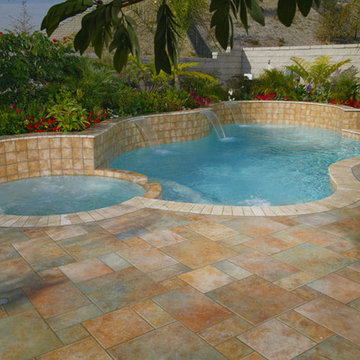
Swan Pools | Soft Colors, Subtle Shapes
The casual pool and spa is easy on the eye and the soul. It features relaxed, freestyle forms and quiet but complex pastel colors and textures. The pool's surface is pure white plaster; the hardscape and coping are decorative slate.
Transitional Brown Pool Design Ideas
6
