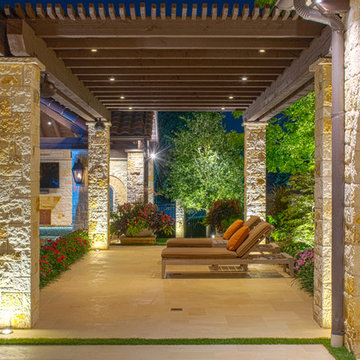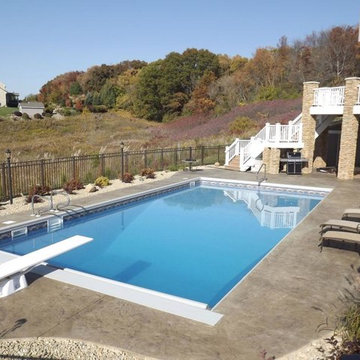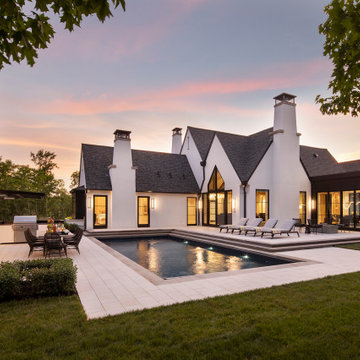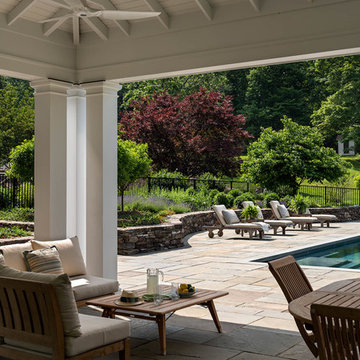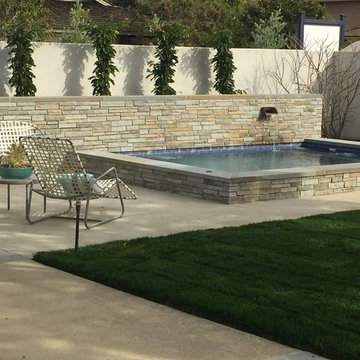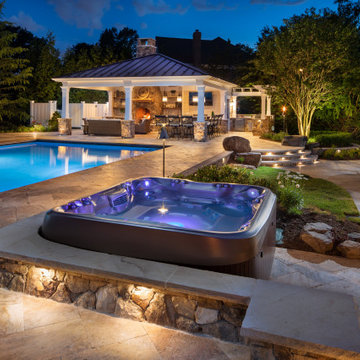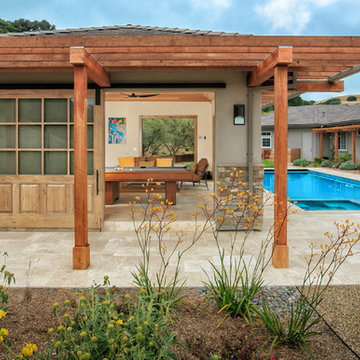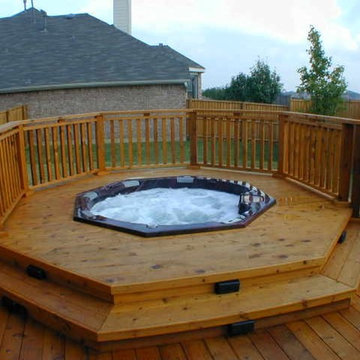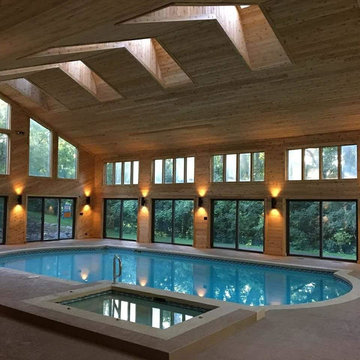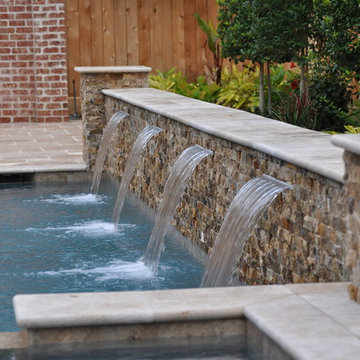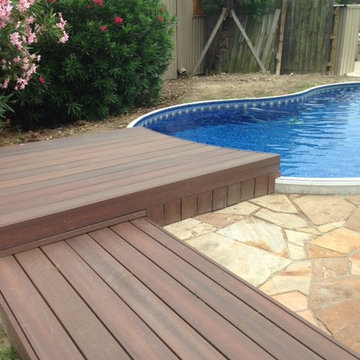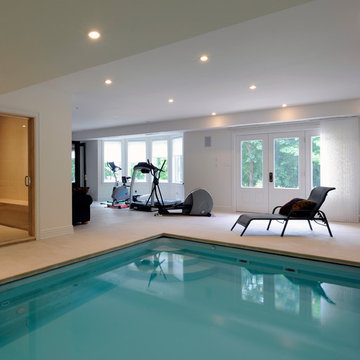Transitional Brown Pool Design Ideas
Refine by:
Budget
Sort by:Popular Today
41 - 60 of 927 photos
Item 1 of 3
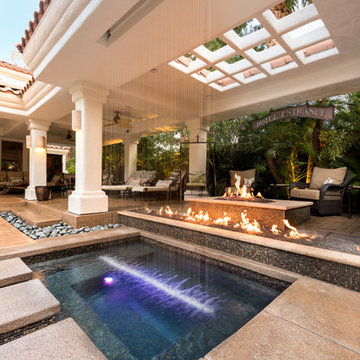
Project Designed & Built By our Owner in 1990, after 25 years added new Wet edge Pebble interior, fire pits, rain descent and rock drainage trough. Proof geometric designs are TIMELESS
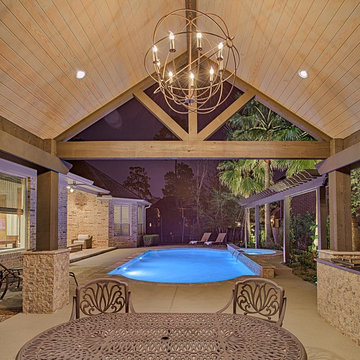
Finding the perfect balance between modern and classic architectural design was key to this stunning outdoor living environment in The Woodlands, Texas. The more traditional elements are featured in the dark stained wood beams used for the pergola lining the length of the pool and the covered patio with outdoor kitchen.
Contemporary elements were also used to complete this transitional backyard space. These include the half-moon shape of the attached spa and the light colored natural stone pool and patio decking used throughout the space. Even the decorative light fixture from Restoration Hardware was careful selected and effortlessly marries the two design looks. This luxurious lighting element is durable for the humid Houston weather and highlights the tongue-and-groove ceiling detailing of the covered outdoor patio. This ceiling also features a custom blue-gray wash further fusing this transitional space together.
Adjacent to the multi-use entertaining and dining area is the outdoor kitchen with grill, Big Green Egg and more to create the perfect smoked brisket or family meal. Encompassing this exquisite covered patio and water shape is immaculate landscaping with stone walkways, rock paths and flower beds.
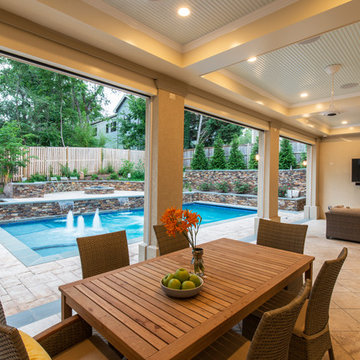
The owners of a Bethesda home purchased the property next door with the intent to combine the two lots and build an addition to their existing house. They wanted a swimming pool with an outdoor living area, a two-car garage, family room, kitchenette, and guest suite.
Our team reviewed the site and what it would look like once the neighboring house was demolished. One of the crucial goals of the designers was to locate the pool behind the addition and keep the massing of the addition down to retain sunlight to the pool in the summer without the new structure or existing house shading the pool.
We had a place holder in our design for the location of the pool, but the detailed plan for the pool, fire pit, surfacing, and plantings were developed by the landscape/pool company and homeowner. We built the addition and the pool company poured the pool foundation. The house was on a corner lot, so the pool company was able to access the site from the other side of the house from where we were building the addition.
Outdoor Room. The covered porch area is about ten-feet by thirty-feet and is an exterior living/dining room. This area has ceiling fans, recessed lighting, and a flat screen on one wall. The client wanted operable screens, so once we completed the addition, he hired a company to install screens that lower at the touch of a button to create a screened porch. Along the back wall of the garage there is storage for pool toys and tools and a showerhead.
Michael K. Wilkinson
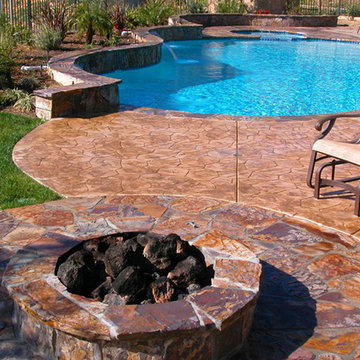
Swan Pools | Fire and Water
In this Tustin home, guests can wander between the warmth of a fire ring and the cool pleasures of a spa and pool, walking across a stone deck to concrete surfaces with stamped and natural, brushed textures. Organic architectural shapes are complemented by a casual Swan Pools landscape design.
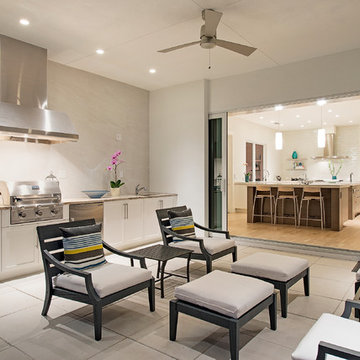
lanai, cage, lounge chairs, rectangle pool, outdoor lights, covered porch, outdoor kitchen, grass, outdoor dining, beige paint, outdoor fan, metal furniture, built-in grill, pavers, white cabinets, range hood, sink, fridge, recessed lights, dining set, conversation area, patio pocket doors
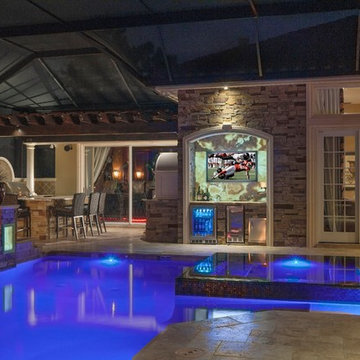
Ultimate Outdoor Living Space: Transitional design blending old world finishes with new age lines and features. Including geometric pool with infinity spa, sunshelf, swimjet, LED lighting, interior finish with French Grey Glass Beadcrete and Abalone.
Custom wood trellis with cast stone columns, stunning LED accent lighting. Linear see- through fireplace with LED lighted Onyx panels.
Onyx serving bar with LED backlighting, Perlick refridgerator, Fire Magic ice maker and Rohl faucet built into wall.
Large Outdoor Kitchen with custom wooden trellis over head. Corradi remote control retractable awnings, Alfreso pizza oven.
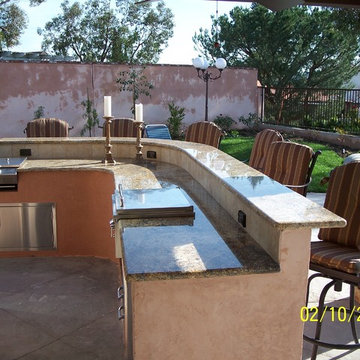
Our clients cannot spend enough time on their new patio with this outdoor Bar and Kitchen. The only problem is getting their neighbors to go home at a reasonable hour!
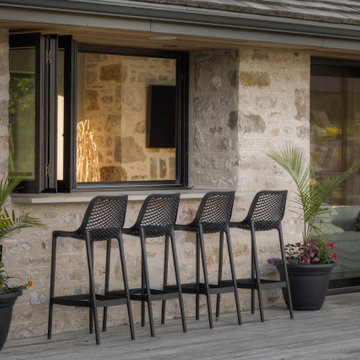
In addition to the cabana’s large interior stand-up bar complete with hi-boy stools, guests can also gather al fresco at the outdoor bar station. The convenient folding glass window panels help to ensure everyone can join in the action regardless of whether they prefer to be inside or out.
Transitional Brown Pool Design Ideas
3
