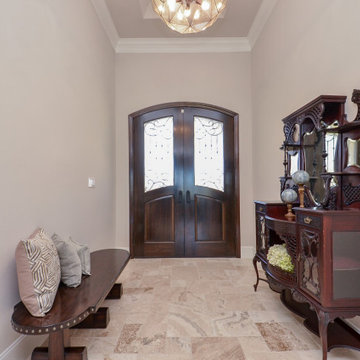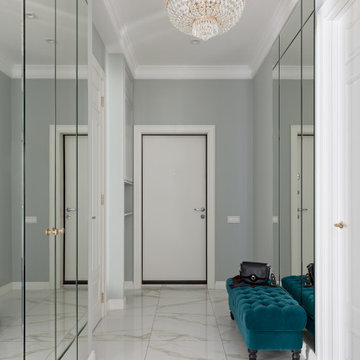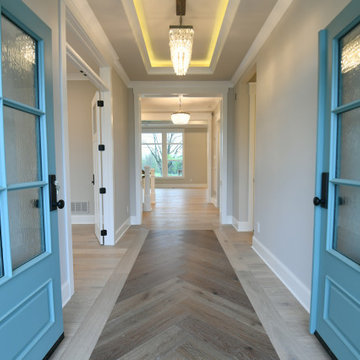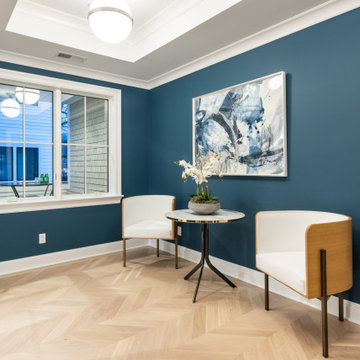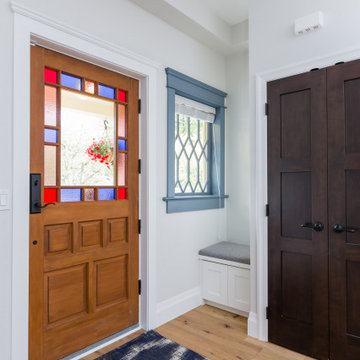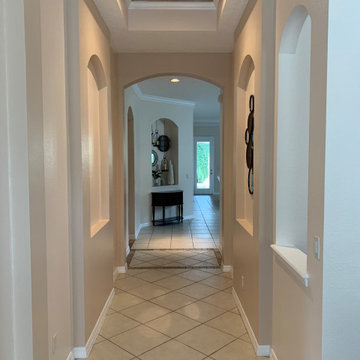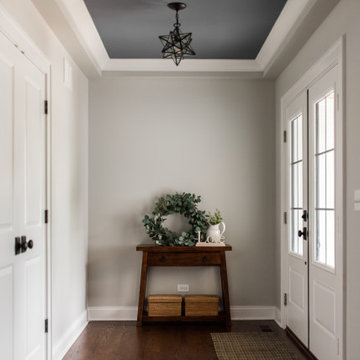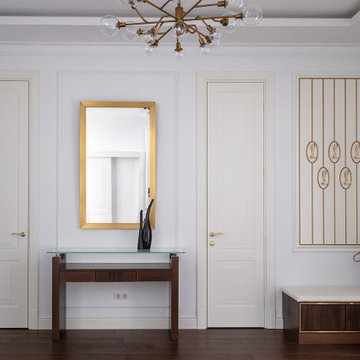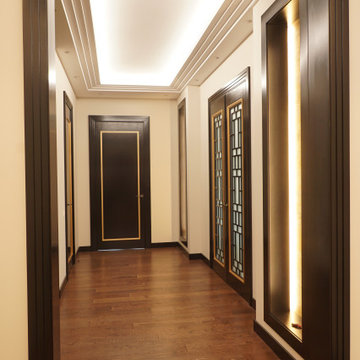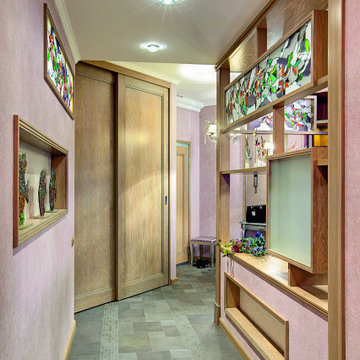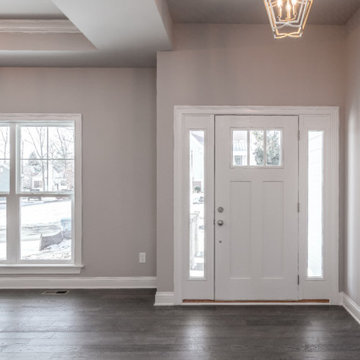Transitional Entryway Design Ideas with Recessed
Refine by:
Budget
Sort by:Popular Today
41 - 60 of 138 photos
Item 1 of 3

This grand foyer is welcoming and inviting as your enter this country club estate.

We had so much fun decorating this space. No detail was too small for Nicole and she understood it would not be completed with every detail for a couple of years, but also that taking her time to fill her home with items of quality that reflected her taste and her families needs were the most important issues. As you can see, her family has settled in.
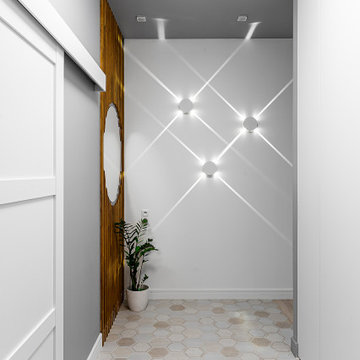
Эффектный ракурс от входной двери в квартиру! Справа - шкаф для хранения сезонных вещей, слева - раздвижная дверь в кухню-гостиную
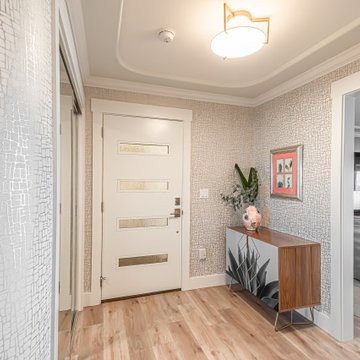
New contemporary door and metallic wallpaper accent the curved walls in entry foyer. Ample storage and laundry closet with pantry space.
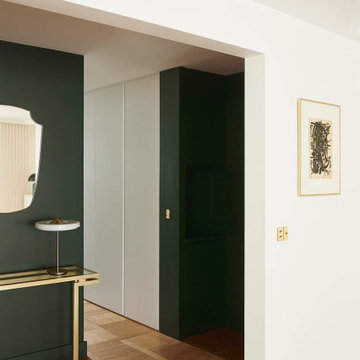
Grande entrée donnant sur le salon. Peinture verte au mur pour la délimiter, le reste des murs sont blancs. Miroir, lampe à poser et console chinés en laiton. Niche vide-poche à droite de la porte principale. Parquet ancien
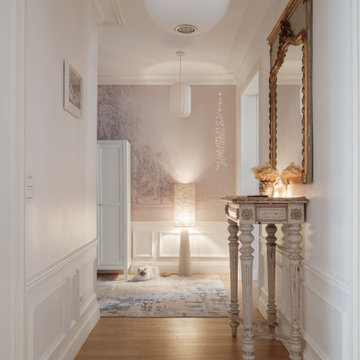
Une grande entrée qui n'avait pas vraiment de fonction et qui devient une entrée paysage, avec ce beau papier peint, on y déambule comme dans un musée, on peut s'y asseoir pour rêver, y ranger ses clés et son manteau, se poser, déconnecter, décompresser. Un sas de douceur et de poésie.
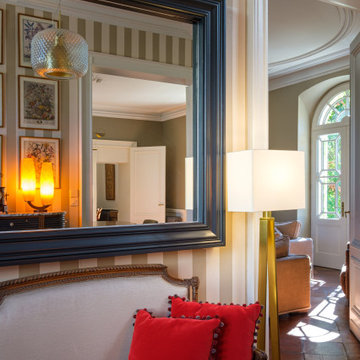
Réalisation d'un reportage photo complet suite à la finalisation du chantier de décoration de la maison.
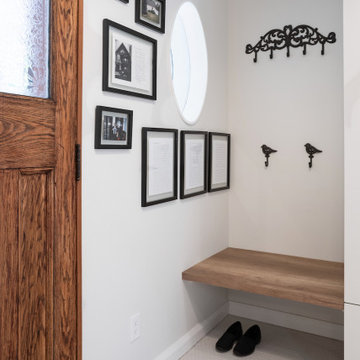
A truly special property located in a sought after Toronto neighbourhood, this large family home renovation sought to retain the charm and history of the house in a contemporary way. The full scale underpin and large rear addition served to bring in natural light and expand the possibilities of the spaces. A vaulted third floor contains the master bedroom and bathroom with a cozy library/lounge that walks out to the third floor deck - revealing views of the downtown skyline. A soft inviting palate permeates the home but is juxtaposed with punches of colour, pattern and texture. The interior design playfully combines original parts of the home with vintage elements as well as glass and steel and millwork to divide spaces for working, relaxing and entertaining. An enormous sliding glass door opens the main floor to the sprawling rear deck and pool/hot tub area seamlessly. Across the lawn - the garage clad with reclaimed barnboard from the old structure has been newly build and fully rough-in for a potential future laneway house.
Transitional Entryway Design Ideas with Recessed
3
