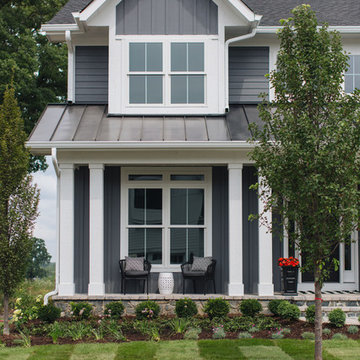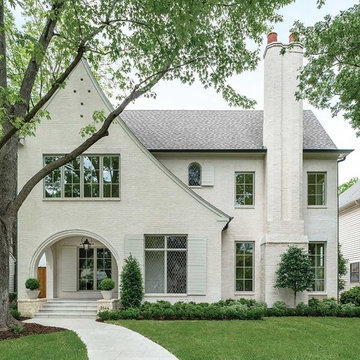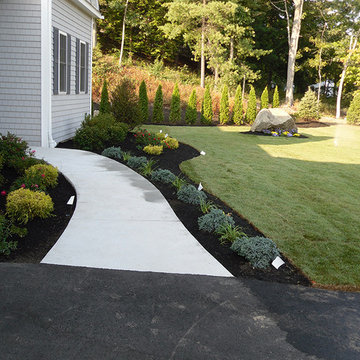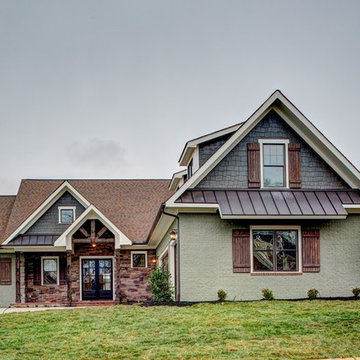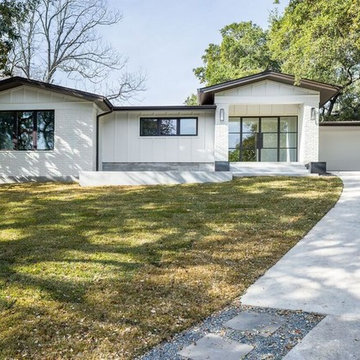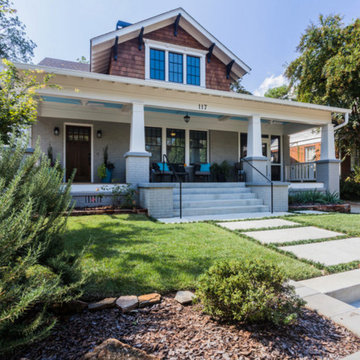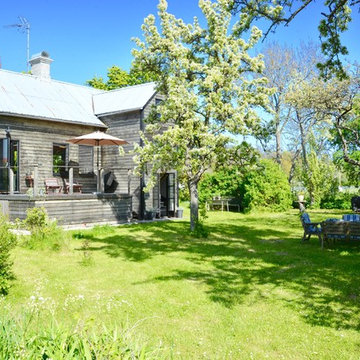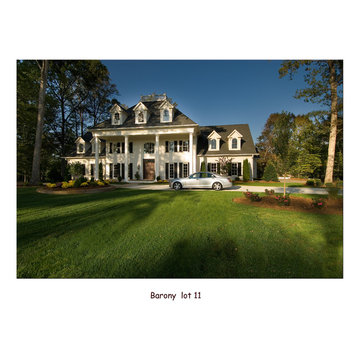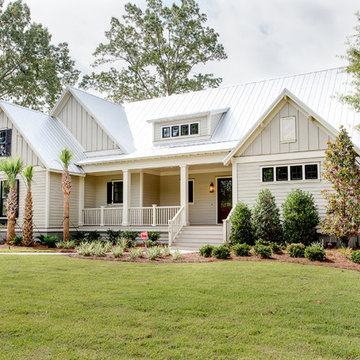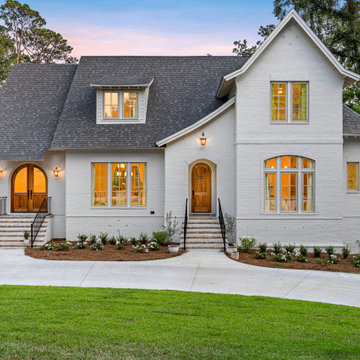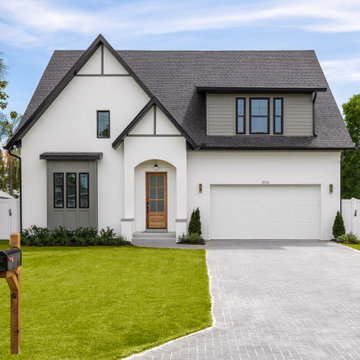Transitional Exterior Design Ideas
Refine by:
Budget
Sort by:Popular Today
141 - 160 of 23,020 photos
Item 1 of 3

This 1964 split-level looked like every other house on the block before adding a 1,000sf addition over the existing Living, Dining, Kitchen and Family rooms. New siding, trim and columns were added throughout, while the existing brick remained.
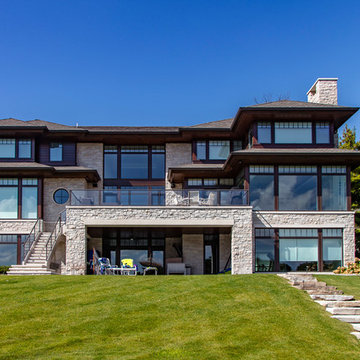
One of the hallmarks of Prairie style architecture is the integration of a home into the surrounding environment. So it is only fitting for a modern Prairie-inspired home to honor its environment through the use of sustainable materials and energy efficient systems to conserve and protect the earth on which it stands. This modern adaptation of a Prairie home in Bloomfield Hills completed in 2015 uses environmentally friendly materials and systems. Geothermal energy provides the home with a clean and sustainable source of power for the heating and cooling mechanisms, and maximizes efficiency, saving on gas and electric heating and cooling costs all year long. High R value foam insulation contributes to the energy saving and year round temperature control for superior comfort indoors. LED lighting illuminates the rooms, both in traditional light fixtures as well as in lighted shelving, display niches, and ceiling applications. Low VOC paint was used throughout the home in order to maintain the purest possible air quality for years to come. The homeowners will enjoy their beautiful home even more knowing it respects the land, because as Thoreau said, “What is the use of a house if you don’t have a decent planet to put it on?”
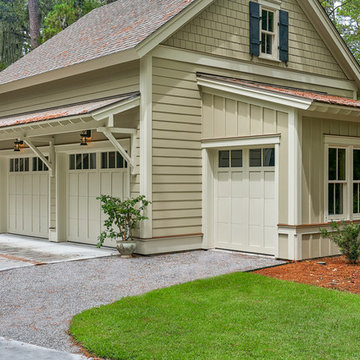
In this LowCountry Southern Style cottage, even the garage gets extra attention, to make it special. The garage overhang is a nice touch, as is the extra golf cart bay. Hardie plank finishes the sides plus the shingles above...and we have real working shutters with Shutter Dogs for closing. Easy and natural landscaping complete this picture perfect home.
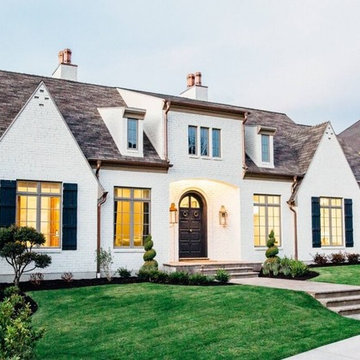
Single Family Residence of brick masonry - painted a light cream - with French Country & British Country House architectural influences;
Architectural Design: Hyrum McKay Bates Design, Inc.
Photographer: Lindsay Salazar Photography
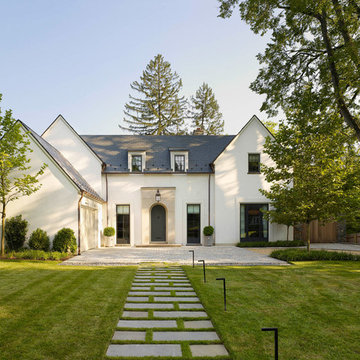
EDGEMOOR HOUSE
Located in the Edgemoor neighborhood in Bethesda, Maryland, this new home draws influence from the Bauhaus movement. Clean crisp spaces with oversized steel doors and windows pull the outside in to create spaces filled with light and warmth.
Photo Credit: Tom Arban Photography
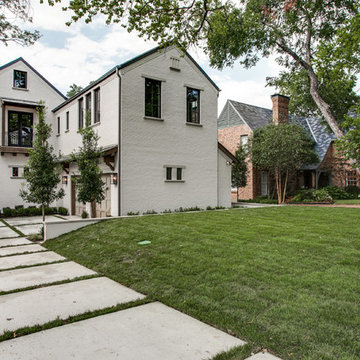
Tatum Brown Custom Homes
{Photo credit: Shoot 2 Sell} {Architectural credit: Stocker Hoesterey Montenegro Architects}
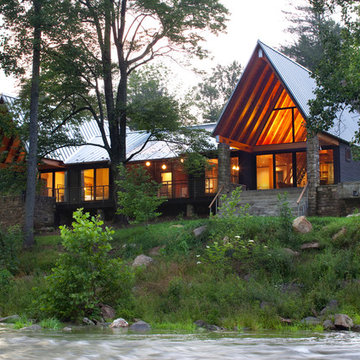
Located on a trout river in the Mountains this home enjoys access to some of the best trout fishing in the Southeast. Designed with large porches and a dog trot it is a natural place to enjoy a mountain weekend with friends.
Designed by Craig Kronenberg
Photo by Sarah Dario
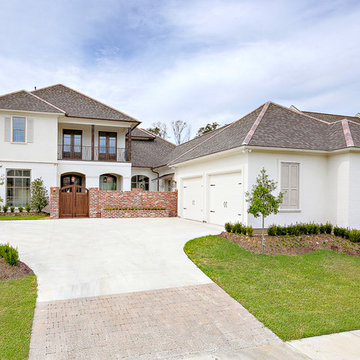
Front of Home - Carriagewood Estates
Baton Rouge, Louisiana
Golden Fine Homes - Custom Home Builder
http://GoldenFinehomes.com
Transitional Exterior Design Ideas
8
