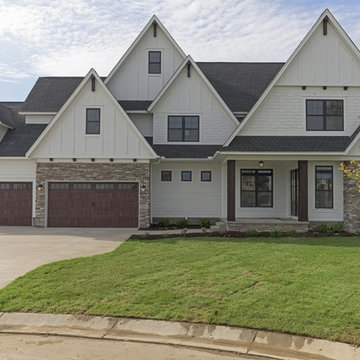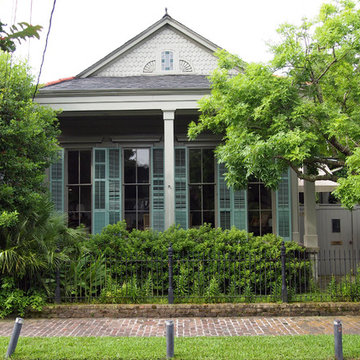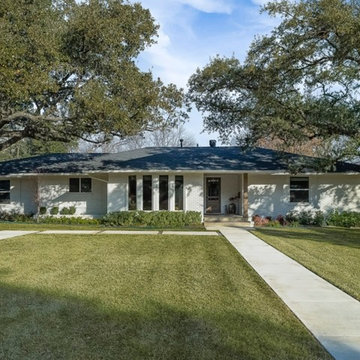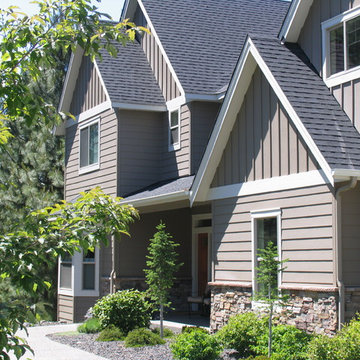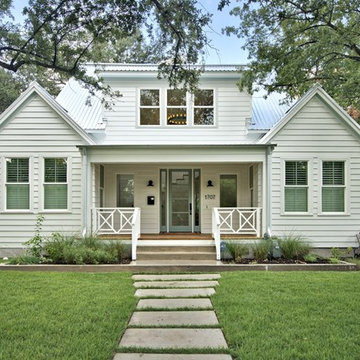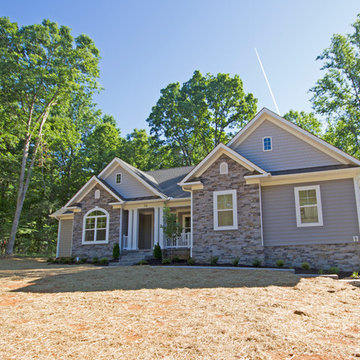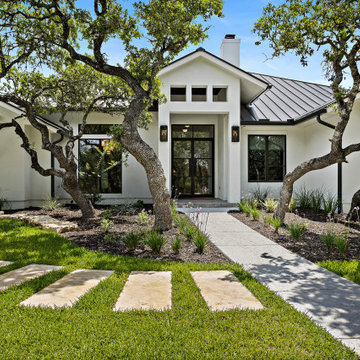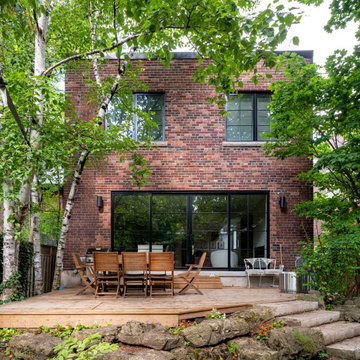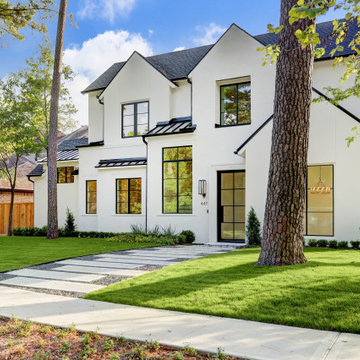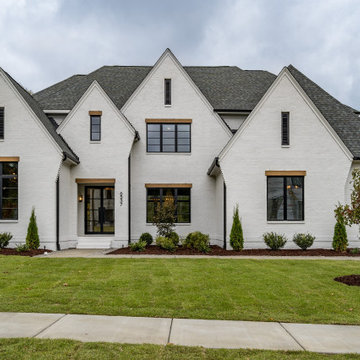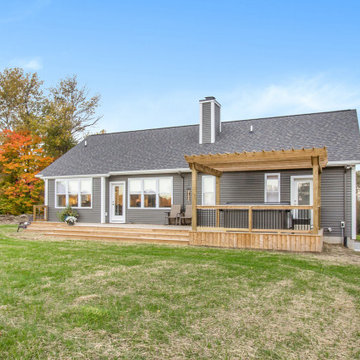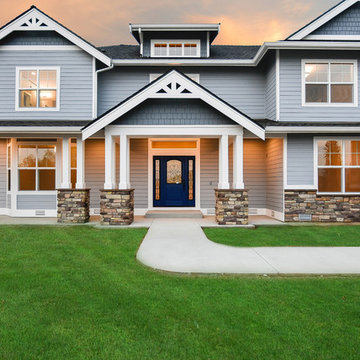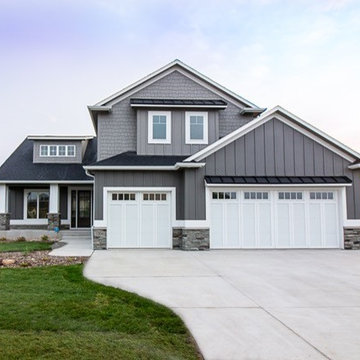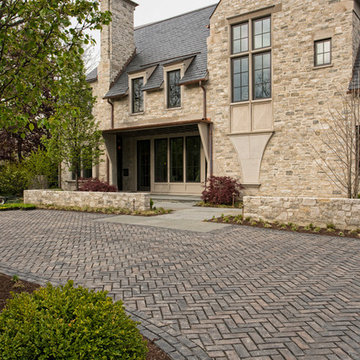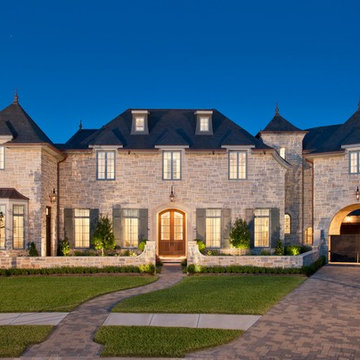Transitional Exterior Design Ideas
Refine by:
Budget
Sort by:Popular Today
161 - 180 of 23,034 photos
Item 1 of 3
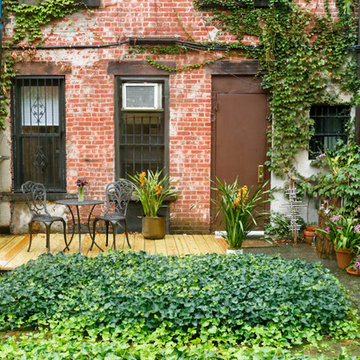
Exterior space is rare in the city. Create a private oasis by creating a small decking platform. A small iron bistro is perfect for your early morning coffee.
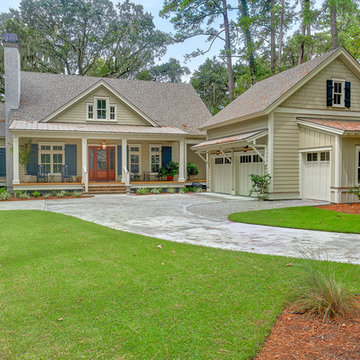
A view of a South Carolina Low Country styled cottage, warm and welcoming - for guests and family. We have Hardie Plank siding, working wooden shutters, a metal roof for the lower roofs and a wide front porch. The garage has an extra bay for the ever-popular golf cart.
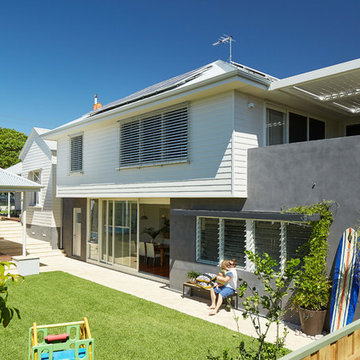
Watch this space! This photo is of the existing building before the alterations and additions work started.
I will be adding photos of the construction process and then the final building over a short period of time from now.
Photo by Neil Cownie
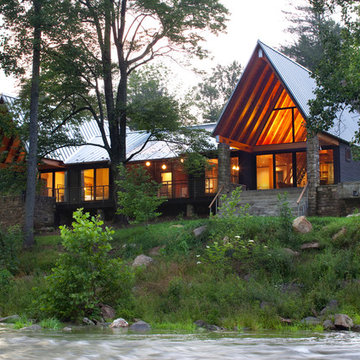
Located on a trout river in the Mountains this home enjoys access to some of the best trout fishing in the Southeast. Designed with large porches and a dog trot it is a natural place to enjoy a mountain weekend with friends.
Designed by Craig Kronenberg
Photo by Sarah Dario
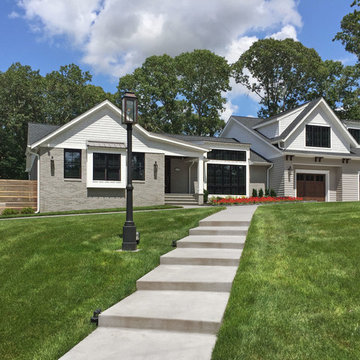
This was once a simple outdated rancher (See the before photo). It had very simple roof lines and a one car garage. We added an extra garage bay and dramatically changed the roof lines to provide the client with extra space and a completely new look to the exterior.
Two bedroom suites and a living area were created and tucked neatly in the dormers that we added over the garage, Old brick was painted grey to compliment the sophisticated color palette of white, black and the natural wood. The porch was covered with a new roof to create a better entrance. A bay of windows was added in the family room that provides extra ceiling height and drama to the room.
Transitional Exterior Design Ideas
9
