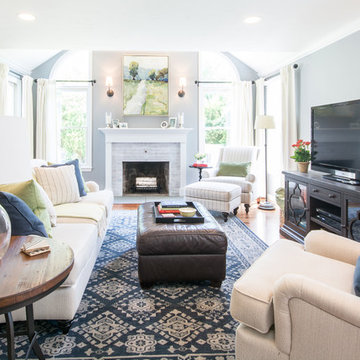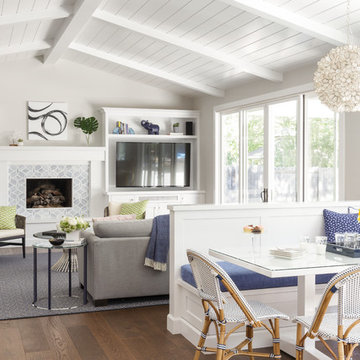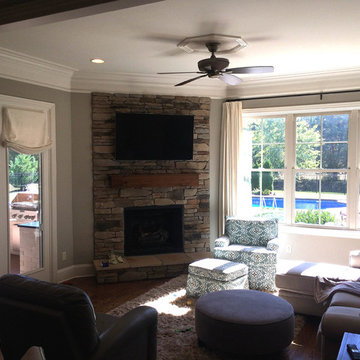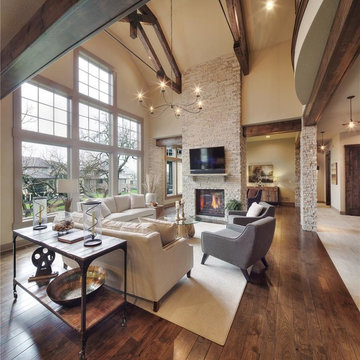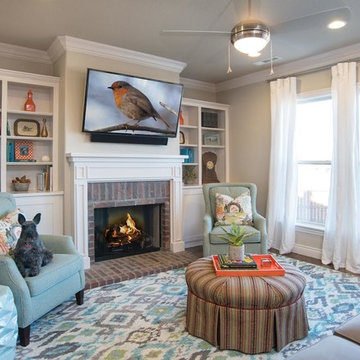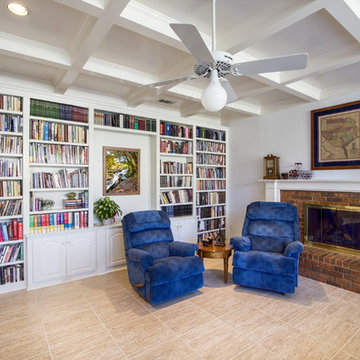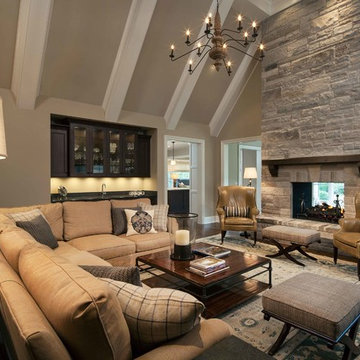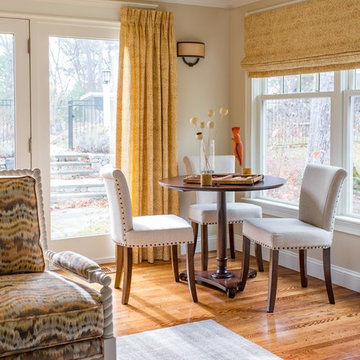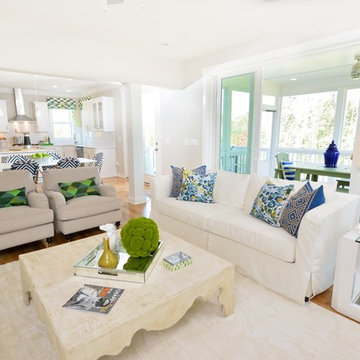Transitional Family Room Design Photos
Refine by:
Budget
Sort by:Popular Today
41 - 60 of 18,833 photos
Item 1 of 3

White painted built-in cabinetry along one wall creates the perfect spot for the 72" flat screen television as well as an assortment visually appealing accessories. Low and center, a two-sided fireplace, shared by both the Family Room and adjoining Pool Table Room.
Robeson Design Interiors, Interior Design & Photo Styling | Ryan Garvin, Photography | Please Note: For information on items seen in these photos, leave a comment. For info about our work: info@robesondesign.com

New refacing of existing 1980's Californian, Adobe style millwork to this modern Craftsman style.
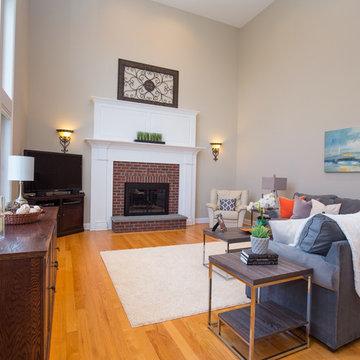
First we removed heavy window treatments to showcase gorgeous floor to ceiling windows. Then painted dark walls with a neutral beige to immediately brighten the look of the room. The addition of beautiful grey sofa with pops of colorful accents and a neutral rug completes the modern, fresh style.

Heat & Glow Escape-I35 Gas Fireplace Insert with Electric Ember Bed
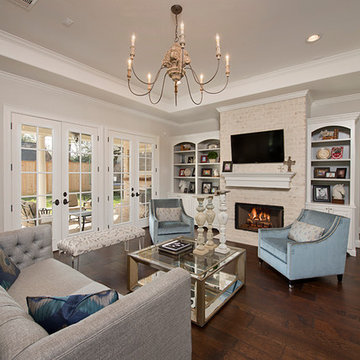
Bookcases flank a brick fireplace. The french country chandelier illuminates the living room space.
Heavenly Homes and Melissa Snow Designs

Elizabeth Taich Design is a Chicago-based full-service interior architecture and design firm that specializes in sophisticated yet livable environments.
IC360
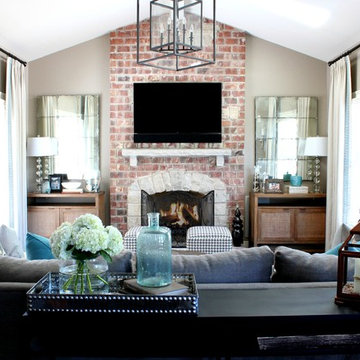
This family/hearth room is just off the magnificent kitchen and is home to an updated look of its own. New hardwood flooring, lighting and mantle and the background for the custom furniture and window treatments. The family now spends most of its time here.
Transitional Family Room Design Photos
3
