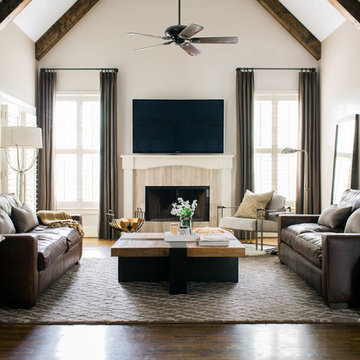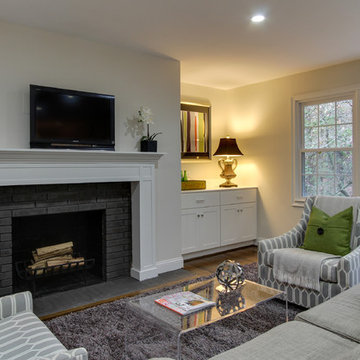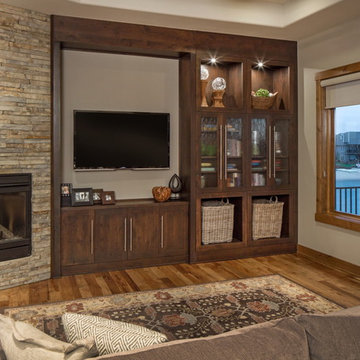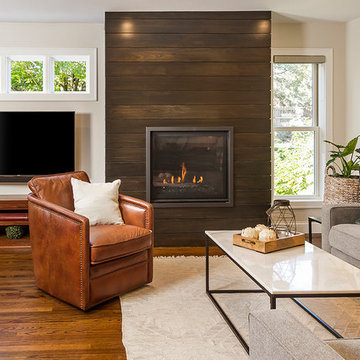Transitional Family Room Design Photos
Refine by:
Budget
Sort by:Popular Today
61 - 80 of 18,833 photos
Item 1 of 3
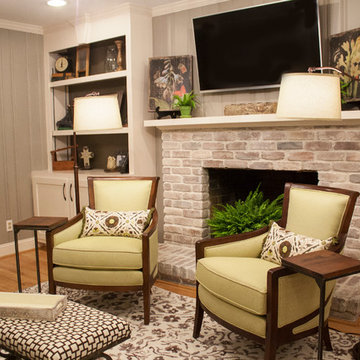
Awarded First Place in the ASID Excellence in Design Awards for Specialty Singular Space 2016
Photographer: Shelby Spencer
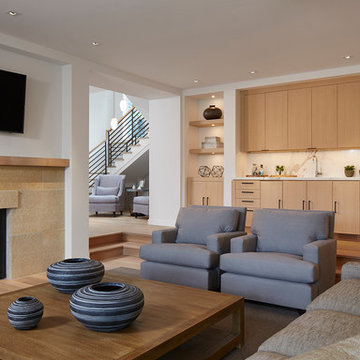
Martha O'Hara Interiors, Furnishings & Photo Styling | John Kraemer & Sons, Builder | Charlie and Co Design, Architect | Corey Gaffer Photography
Please Note: All “related,” “similar,” and “sponsored” products tagged or listed by Houzz are not actual products pictured. They have not been approved by Martha O’Hara Interiors nor any of the professionals credited. For information about our work, please contact design@oharainteriors.com.

Starting with the great room; the center of attention is the linear fireplace faced with rich walnut paneling and flanked by walnut floating shelves with storage cabinets below painted “Railings” by Farrow & Ball. Gold Clemente Wall sconces spotlight family pictures and whimsical art pieces. Notice the custom wall paneling with an inset fit perfectly for the mounted TV. This wall paneling aligns so perfectly with a thoughtfully curated bookshelf that covertly opens to a (Surprise!) home office.

Interior Design, Custom Furniture Design, & Art Curation by Chango & Co.
Photography by Raquel Langworthy
See the project in Architectural Digest

Set in the suburbs of Dallas, this custom-built home has great bones, but it's southern-traditional style and décor did not fit the taste of its new homeowners. Family spaces and bedrooms were curated to allow for transition as the family grows. Unpretentious and inviting, these spaces better suit their lifestyle.
The living room was updated with refreshing, high-contrast paint, and modern lighting. A low-rise and deep seat sectional allows for lounging, cuddling, as well as pillow fort making. Toys are out of site in large wicker baskets, and fragile decorative objects are placed high on shelves, making this cozy space perfect for entertaining and playing.

Playful, blue, and practical were the design directives for this family-friendly home.
---
Project designed by Long Island interior design studio Annette Jaffe Interiors. They serve Long Island including the Hamptons, as well as NYC, the tri-state area, and Boca Raton, FL.
---
For more about Annette Jaffe Interiors, click here:
https://annettejaffeinteriors.com/
To learn more about this project, click here:
https://annettejaffeinteriors.com/residential-portfolio/north-shore-family-home
Transitional Family Room Design Photos
4
