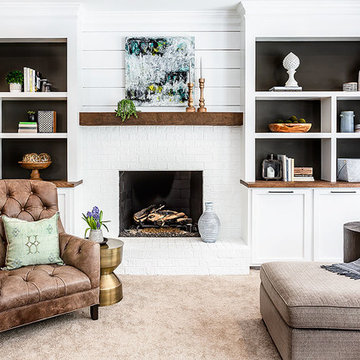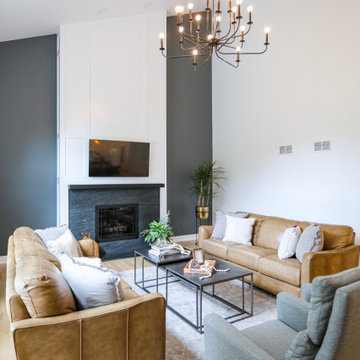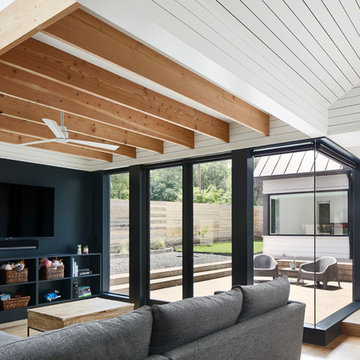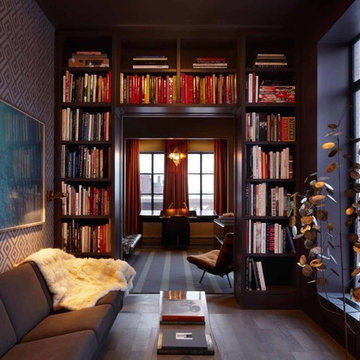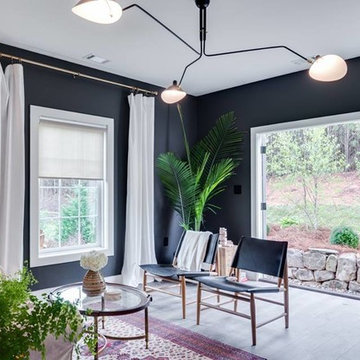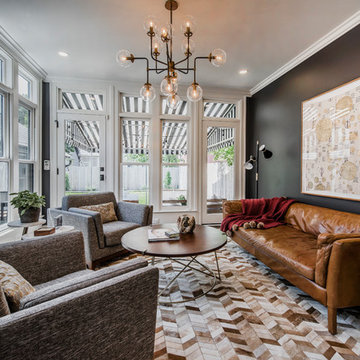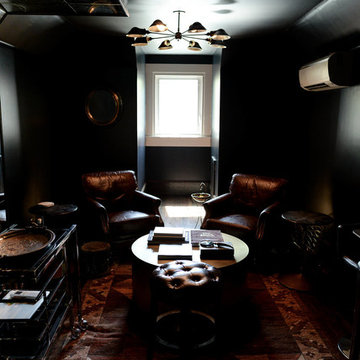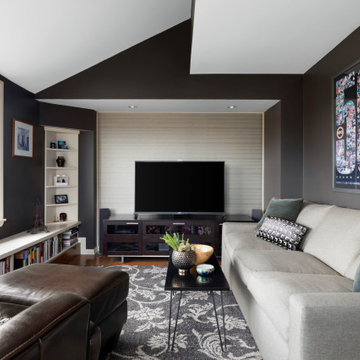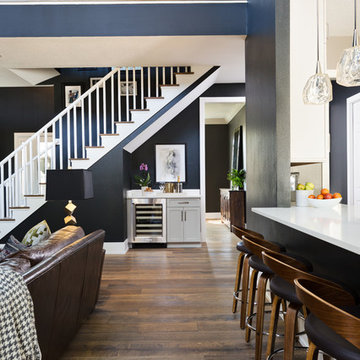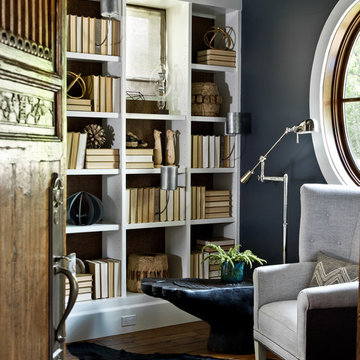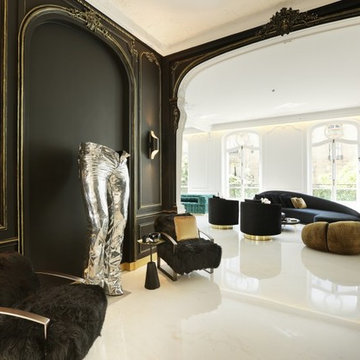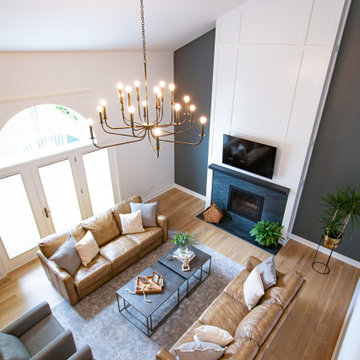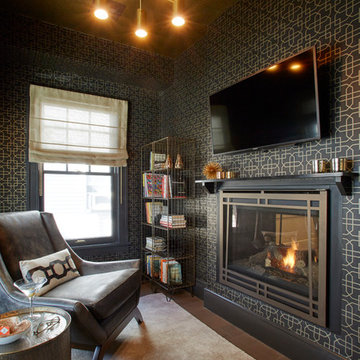Transitional Family Room Design Photos with Black Walls
Refine by:
Budget
Sort by:Popular Today
41 - 60 of 145 photos
Item 1 of 3
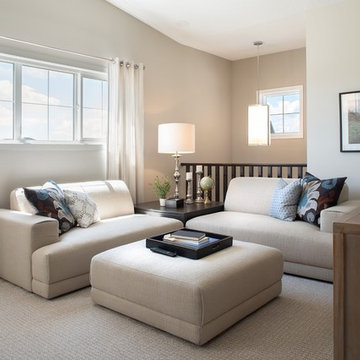
This flex room is designed as a lounge area and bonus family room, but could also be used as an office! Enhanced by a large window, open seating, and neutral colours.
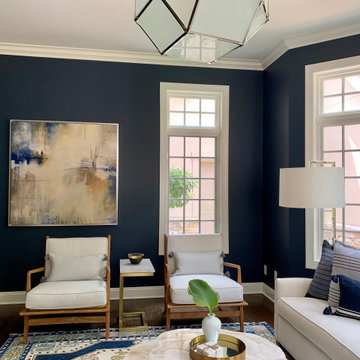
www.lowellcustomhomes.com - This beautiful home was in need of a few updates on a tight schedule. Under the watchful eye of Superintendent Dennis www.LowellCustomHomes.com Retractable screens, invisible glass panels, indoor outdoor living area porch. Levine we made the deadline with stunning results. We think you'll be impressed with this remodel that included a makeover of the main living areas including the entry, great room, kitchen, bedrooms, baths, porch, lower level and more!
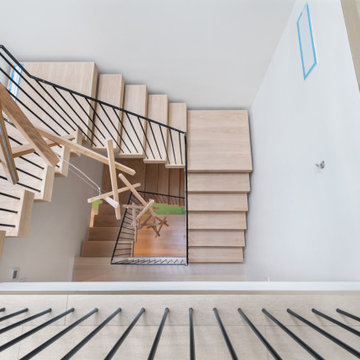
Design-build gut renovation of a Harlem living space on the third floor of a brownstone by Bolster in NYC. Features a unique 3-story lighting fixture, wide-plank light hardwood floors, and a custom steel staircase.

Transitional living room with a bold blue sectional and a black and white bold rug. Modern swivel chairs give this otherwise traditional room a modern feel. Black wall was painted in Tricorn Black by Sherwin Williams to hide the TV from standing out. Library Lights give this room a traditional feel with cabinets with beautiful molding.
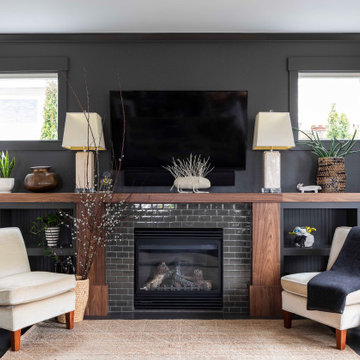
"Builder's special" white trimmed built-ins were painted a dark brown and faced with new fireplace surround and mantel. Vintage accessories accent the built-ins. Duck sculpture from Creative Growth.
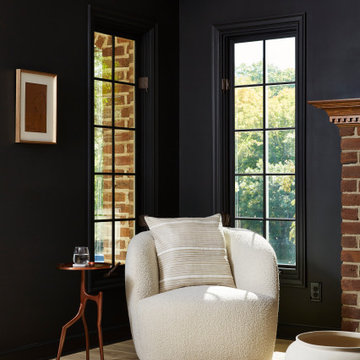
This moody formal family room creates moments throughout the space for conversation and coziness. This cozy chair exudes texture, creating the perfect spot to relax with a book. The custom table adds visual interest and function.
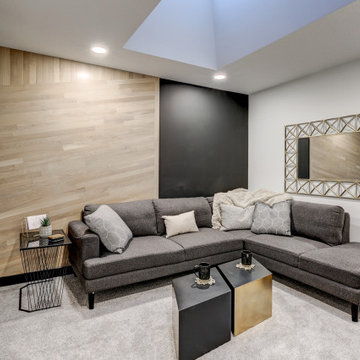
This 2nd-floor bonus room was designed to be a cozy, movie room! This room is an open concept, and features a skylight!
Transitional Family Room Design Photos with Black Walls
3
