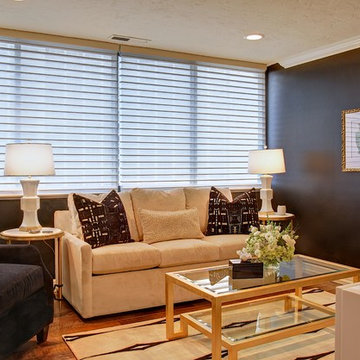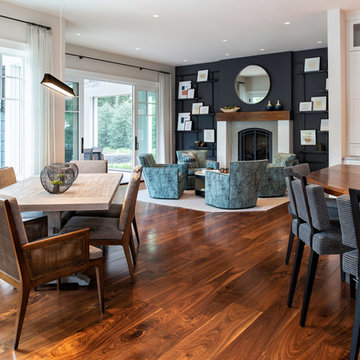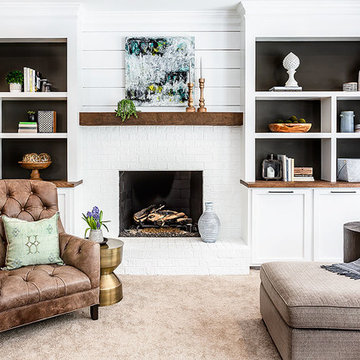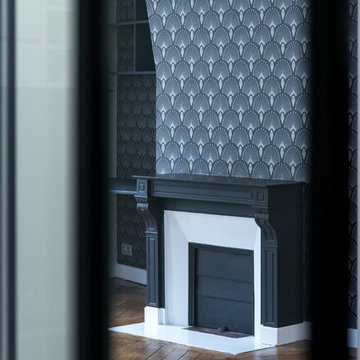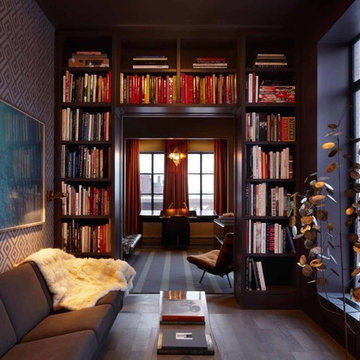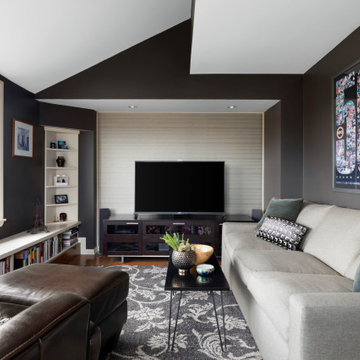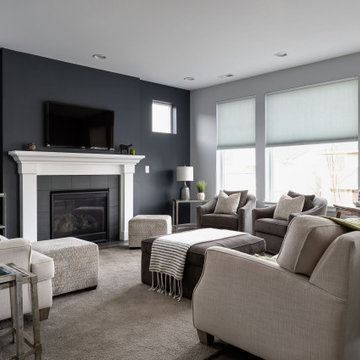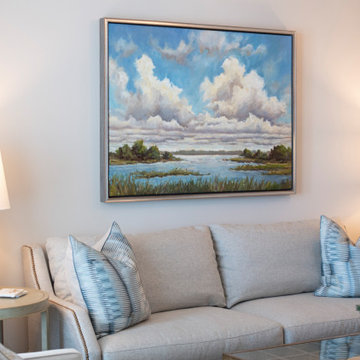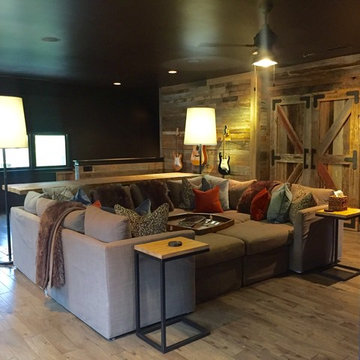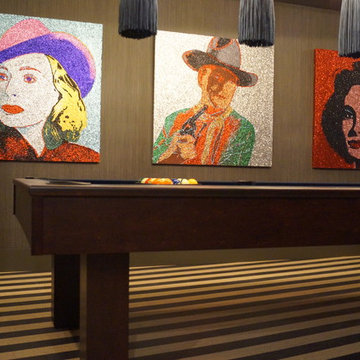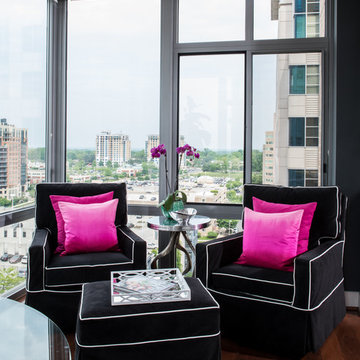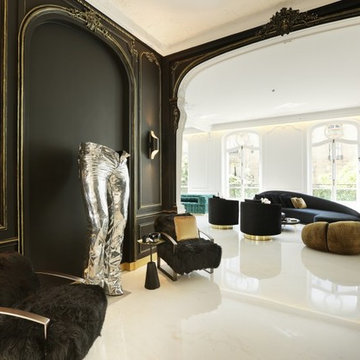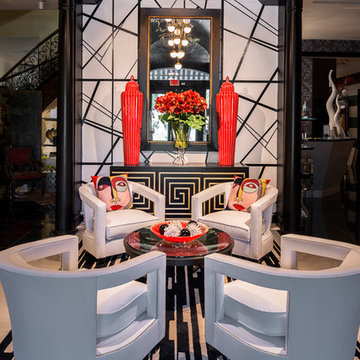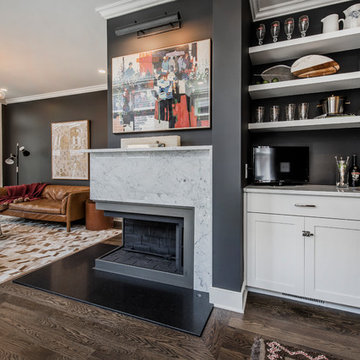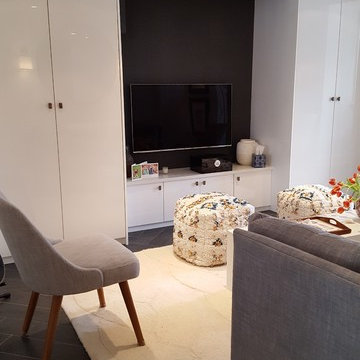Transitional Family Room Design Photos with Black Walls
Refine by:
Budget
Sort by:Popular Today
81 - 100 of 145 photos
Item 1 of 3
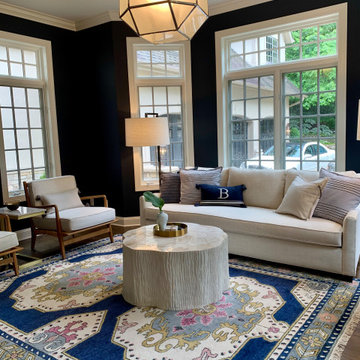
www.lowellcustomhomes.com - This beautiful home was in need of a few updates on a tight schedule. Under the watchful eye of Superintendent Dennis www.LowellCustomHomes.com Retractable screens, invisible glass panels, indoor outdoor living area porch. Levine we made the deadline with stunning results. We think you'll be impressed with this remodel that included a makeover of the main living areas including the entry, great room, kitchen, bedrooms, baths, porch, lower level and more!
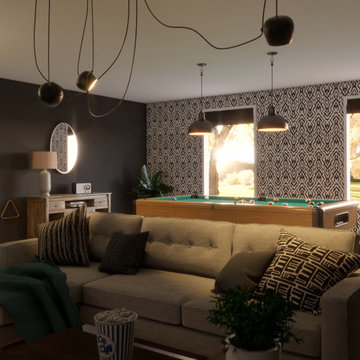
The benefits of living in sunny Florida are not needing to protect your car from the harsh elements of winter. For this garage makeover, we transformed a three-car garage into 3 unique areas for gathering with friends and lounging: a movie, card and pool table area. We added a fun removable wallpaper on the far wall, giving the room some fun character. The long wall of velvet curtains is not only for not feeling like you're in a garage, but they were added for acoustics and to allow the garage doors to still open as needed. Lots of fun to be had here!
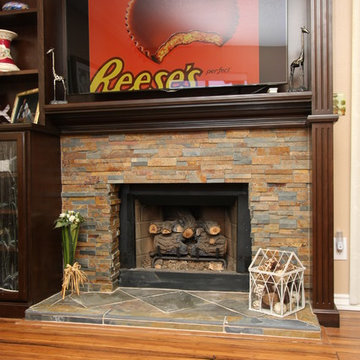
Custom media fireplace surround with bamboo glass & distressed bamboo floors. Rich chocolate brown finish with slate stack stone and hearth.
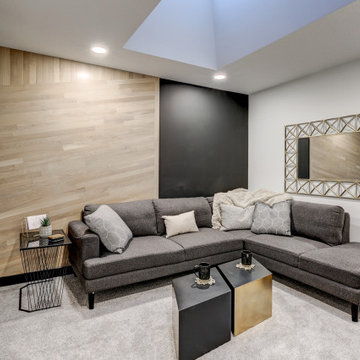
This 2nd-floor bonus room was designed to be a cozy, movie room! This room is an open concept, and features a skylight!
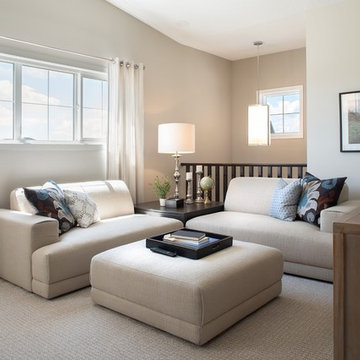
This flex room is designed as a lounge area and bonus family room, but could also be used as an office! Enhanced by a large window, open seating, and neutral colours.
Transitional Family Room Design Photos with Black Walls
5
