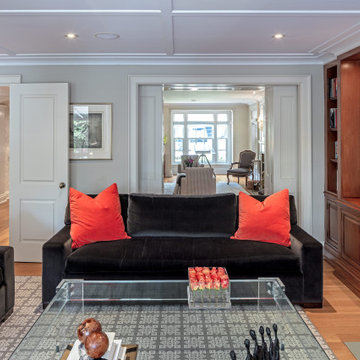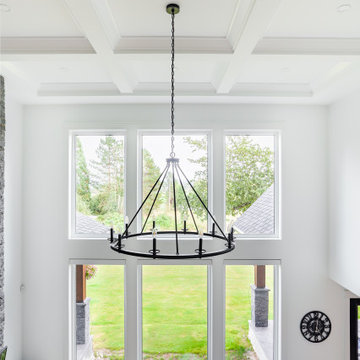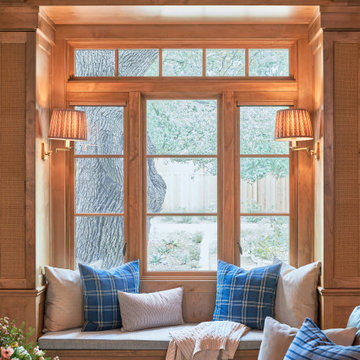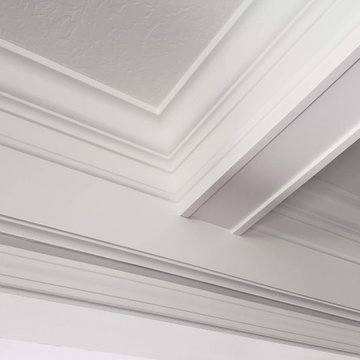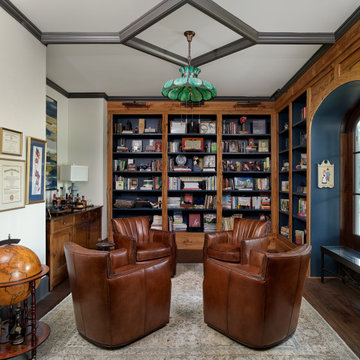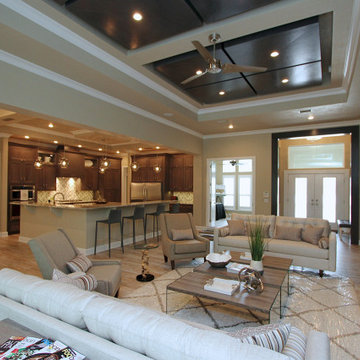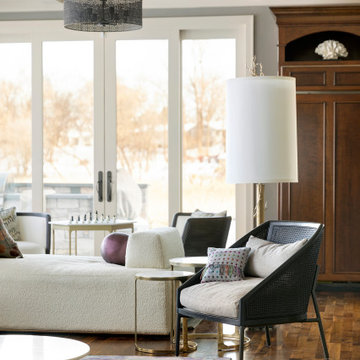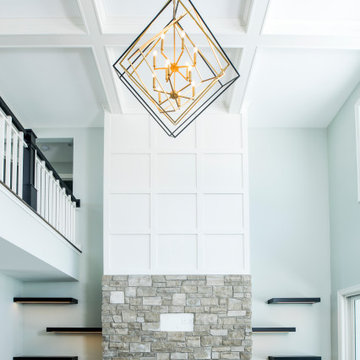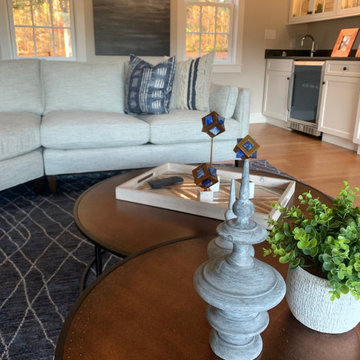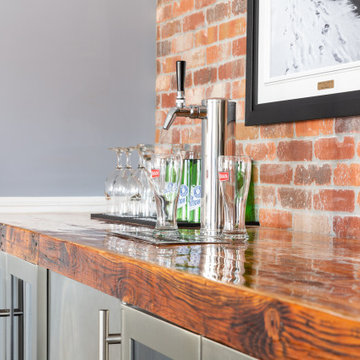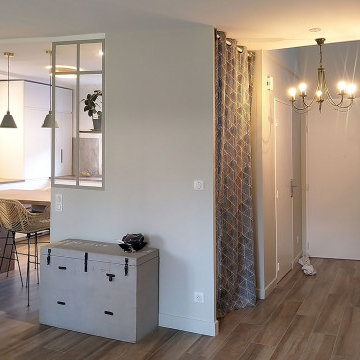Transitional Family Room Design Photos with Coffered
Refine by:
Budget
Sort by:Popular Today
181 - 200 of 378 photos
Item 1 of 3

Could you imagine this once dark orange, outdated keeping room would transition into this beautiful, bright, space???
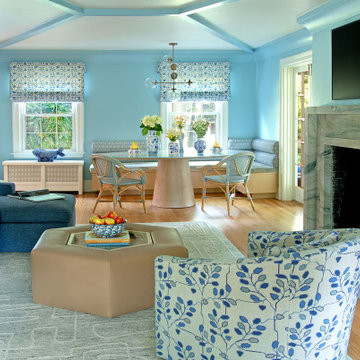
Old Fireplace gets a fabulous facelift. With custom trim details in this family room.
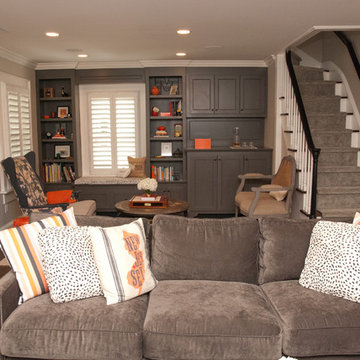
The AJMB team came in to revamp the entire first floor of living space. We opened up walls to give our clients an open floor plan and created a more welcoming entryway with arched openings, light wall colors and windows that bring in so much natural light.
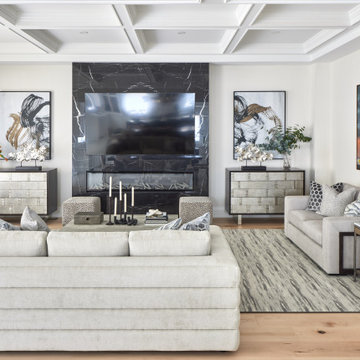
We first worked with these clients in their Toronto home. They recently moved to a new-build in Kleinburg. While their Toronto home was traditional in style and décor, they wanted a more transitional look for their new home. We selected a neutral colour palette of creams, soft grey/blues and added punches of bold colour through art, toss cushions and accessories. All furnishings were curated to suit this family’s lifestyle. They love to host and entertain large family gatherings so maximizing seating in all main spaces was a must. The kitchen table was custom-made to accommodate 12 people comfortably for lunch or dinner or friends dropping by for coffee.
For more about Lumar Interiors, click here: https://www.lumarinteriors.com/
To learn more about this project, click here: https://www.lumarinteriors.com/portfolio/kleinburg-family-home-design-decor/
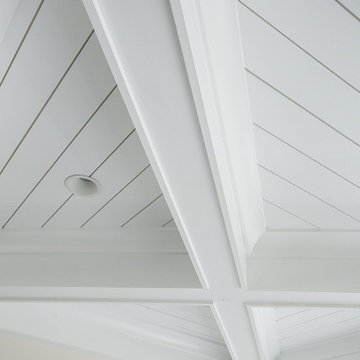
Stunningly symmetrical coffered ceilings to bring dimension into this family room with intentional & elaborate millwork! Star-crafted X ceiling design with nickel gap ship lap & tall crown moulding to create contrast and depth. Large TV-built-in with shelving and storage to create a clean, fresh, cozy feel!
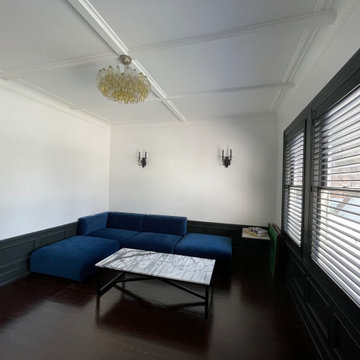
A modern refresh of a den in a historic 1920s home with custom lighting, shutters, and coffee table.
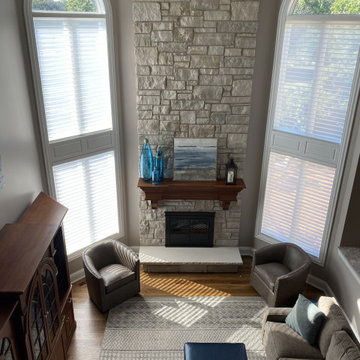
"After" of our client's great room, featuring a new stone facade for the fireplace, window treatments, and furnishings.
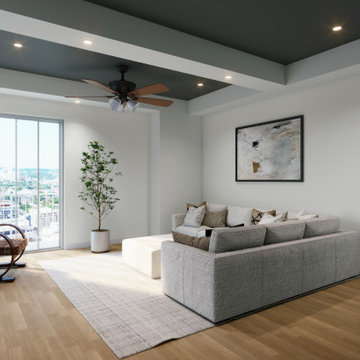
Living room refresh including new hardwood flooring, paint, ceiling fan, artwork and furniture.
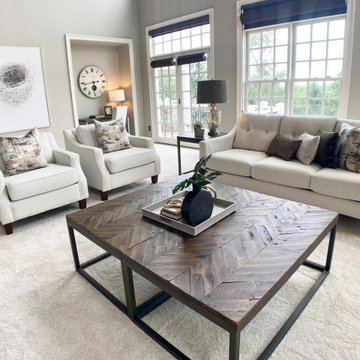
This expansive family room packs a punch from it's coffered ceiling painted black and a gallery of massive windows! Black and white are used extensively in the staging to draw attention to this show stopping feature!
Transitional Family Room Design Photos with Coffered
10
