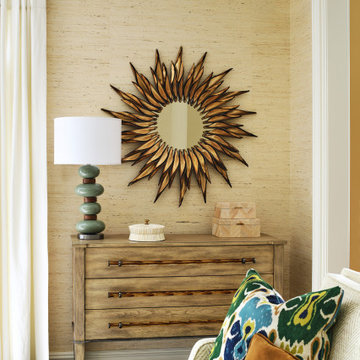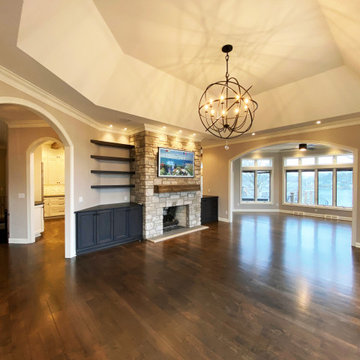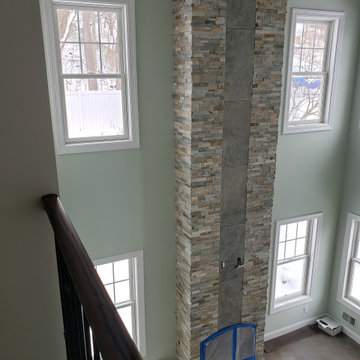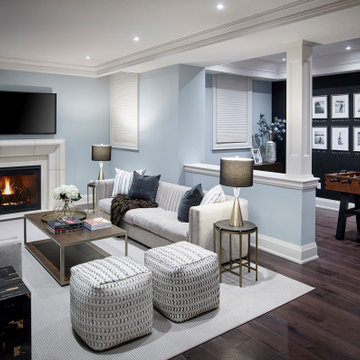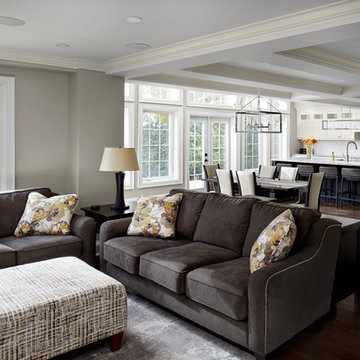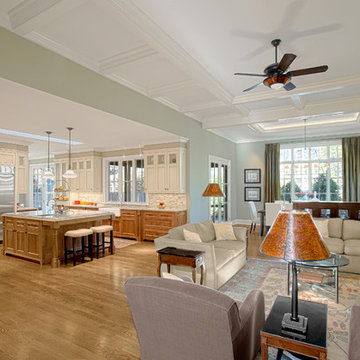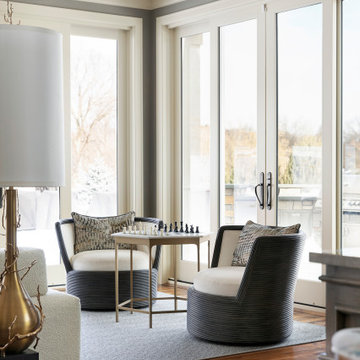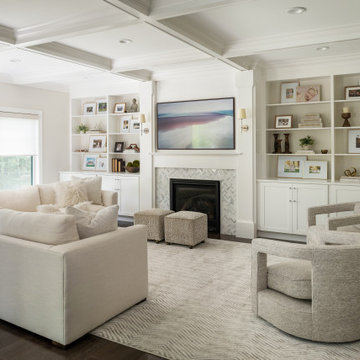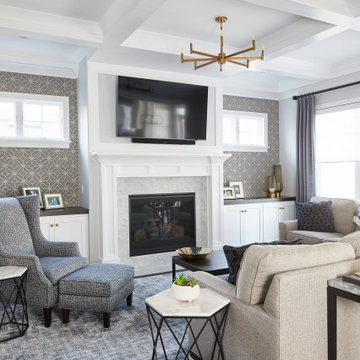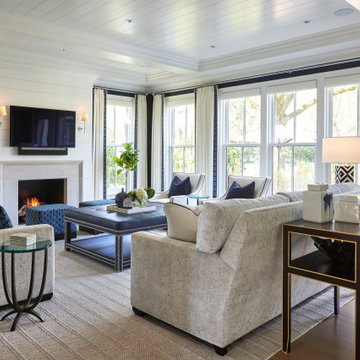Transitional Family Room Design Photos with Coffered
Refine by:
Budget
Sort by:Popular Today
101 - 120 of 369 photos
Item 1 of 3
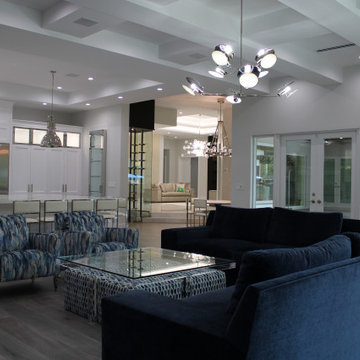
FAMILY ROOM
KRAVET SOFAS AND ACCENT CHAIR
VISUAL COMFORT CHANDELIER
RH ISLAND PENDANT
DOWNSVIEW KITCHEN CABINETRY
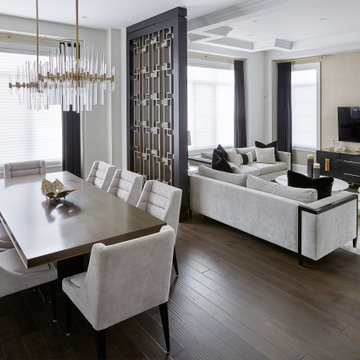
Open dining and family room separated by a custom screen. Luxurious dining seating. Gorgeous chandeliers with gold and glass.
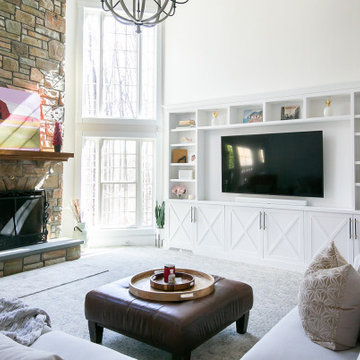
Stunningly symmetrical coffered ceilings to bring dimension into this family room with intentional & elaborate millwork! Star-crafted X ceiling design with nickel gap ship lap & tall crown moulding to create contrast and depth. Large TV-built-in with shelving and storage to create a clean, fresh, cozy feel!
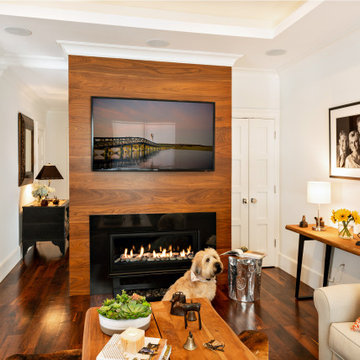
Beautiful family room with modern fireplace to a transitional style house.
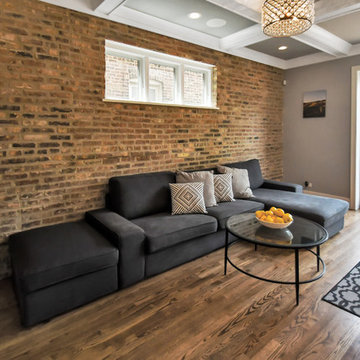
Chicago 2-flat deconversion to single family in the Lincoln Square neighborhood. Complete gut re-hab of existing masonry building by Follyn Builders to create custom luxury single family home. Family room is open to the kitchen and once WAS the kitchen in the original 2-flat! Original Chicago common brick wall was left exposed.
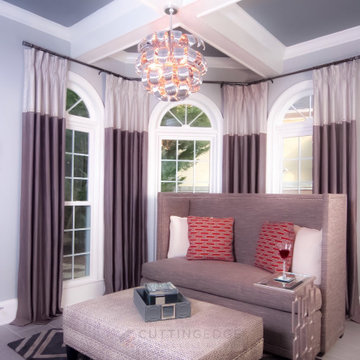
Could you imagine this once dark orange, outdated keeping room would transition into this beautiful, bright, space???
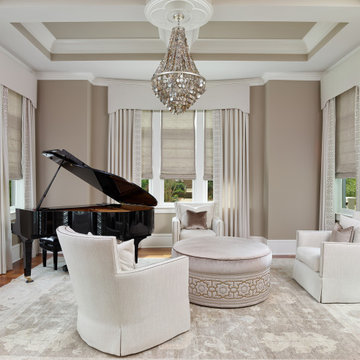
Soft surroundings calls for soft colors. All lending neutral harmony with layered window treatments. Custom wool drapery, silk roman shades and deep wool cornices. Wide embroidered trim reflects the curves in the custom ceiling medallion and the nailhead embellishment. The custom designed ceiling medallion holds the abalone shell chandelier perfectly.
Photography by Holger Obenaus
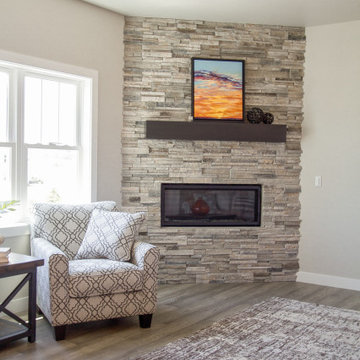
If you love what you see and would like to know more about the manufacturer/color/style of a Floor & Home product used in this project, submit a product inquiry request here: bit.ly/_ProductInquiry
Floor & Home products supplied by Coyle Carpet One- Madison, WI - Products Supplied Include: White Oak Hardwood Floors, Tradewinds Carpet, White Oak Hardwood Floors, Kitchen Backsplash Tile, Masterbath Tile, Carpet Tile, Fireplace Stone, Bathroom Tile, Laundry Room, Entryway Tile, Powder Room Tile, Rubber Gym Floor
Transitional Family Room Design Photos with Coffered
6
