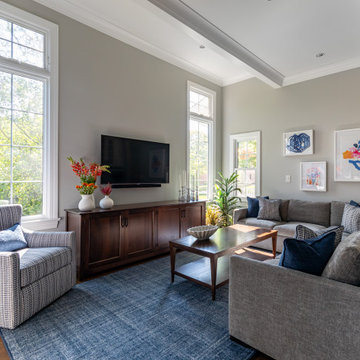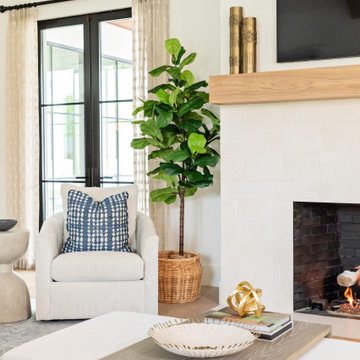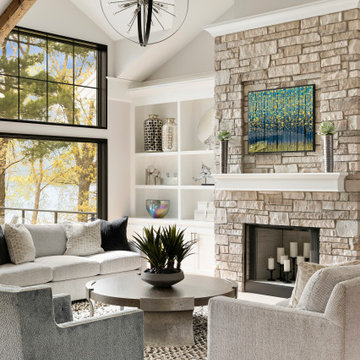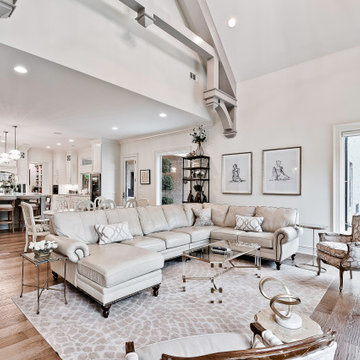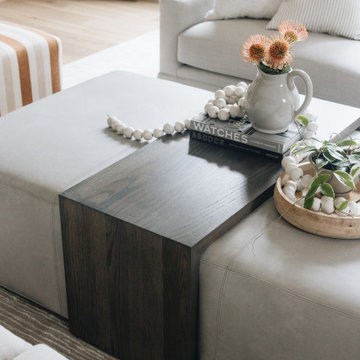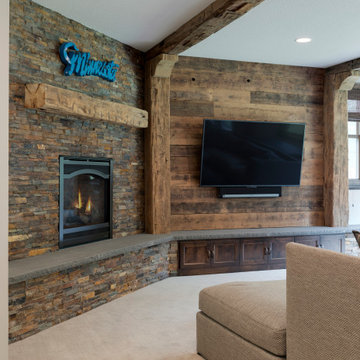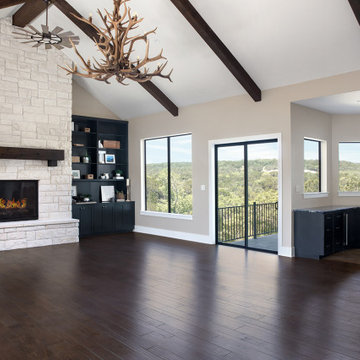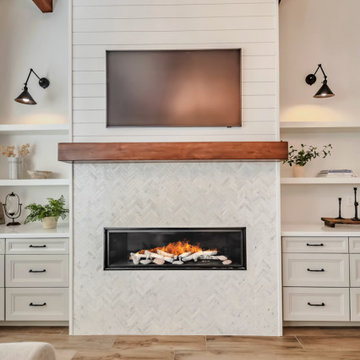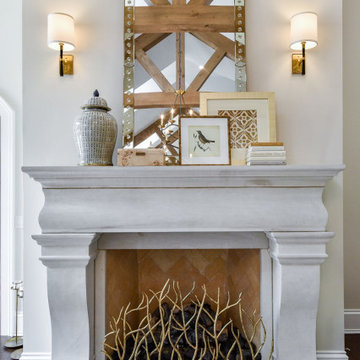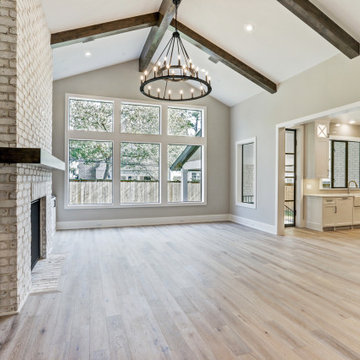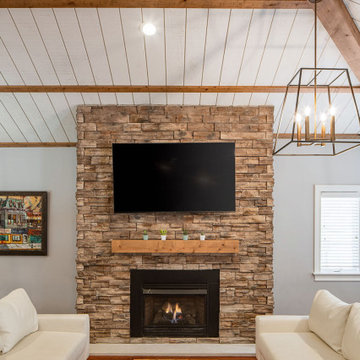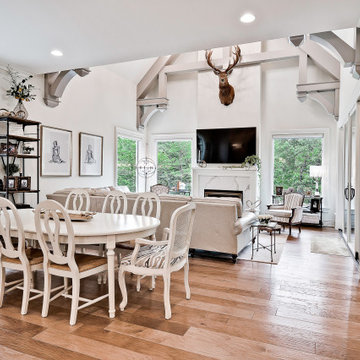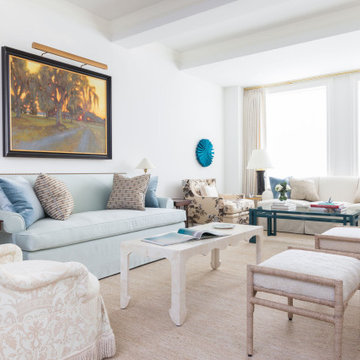Transitional Family Room Design Photos with Exposed Beam
Refine by:
Budget
Sort by:Popular Today
81 - 100 of 452 photos
Item 1 of 3
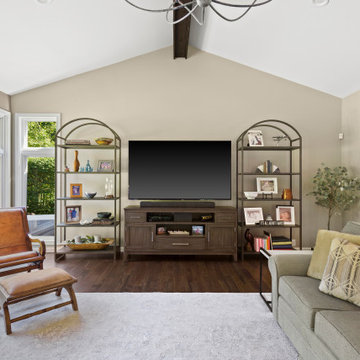
A busy family of four wanted to update the great room in their modern farmhouse and renovate their kitchen. The parents couldn’t keep an eye on their two young girls while cooking and found that the island was too long and narrow - blocking their kitchen walkway.
Surrounded by dated carpeting, colors, tile, and materials, they wanted to create a more uniform, open feel throughout their home with new flooring, paint colors, lighting, and furnishings. The end goal was to make the living and dining spaces brighter, warmer, and more welcoming but also kid-friendly!
To create the great room and modern farmhouse kitchen of their dreams, we removed their bar and opened up a wall to create direct access from the garage to the great room, flooding the area with natural light. We moved the kitchen island orientation, allowing the parents to see their kids in the great room while cooking up a storm, and changed the refrigerator position to create an efficient work triangle between the sink and cooktop.
This new floor plan and the new island allowed the family to finally move freely around the kitchen. We also transformed their living space with a chic new dining set, neutral living room furniture, and modern rustic touches here and there. A chandelier added a dramatic touch and more light in the great room, while crackled glass pendants hung over the kitchen sink to create warmth. Finally, we renovated their outdated fireplace with beautiful herringbone ceramic tile and installed a hardwood floor in their entryway using a herringbone pattern for added visual interest.
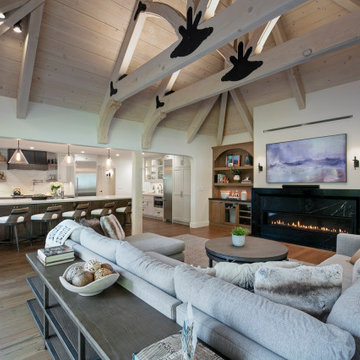
In the early days of the global pandemic of 2021, my client decided to leave a more densely populated city environment in favor of a more suburban atmosphere with fewer people, where things are less crowded. They found a Tudor-style home built in the 1980s and set about updating it to make it their own. When my client contacted me, one of her top priorities in the home was a complete kitchen renovation for which she already had some very clear ideas. She came to the project with colors and overall feel so it was a delight to collaborate with her to bring her vision to life.
The original kitchen was wedged between a large two-story entry hall at the front, and a spacious beamed family room at the rear. Dated dark red oak and heavy 1980s cabinetry weighed down the room, and my client desperately wanted light and lightness. Working with Lewis Construction, we took down the walls that closed the kitchen off from the family room and the resulting space allowed for a generous island. We worked together to refine a cabinet color and a wood stain for the custom cabinetry by Schmitz Woodworks, and a tone of countertop material that would be a perfect compliment to our cabinetry choices. And I found lighting that speaks to the Tudor style of the house while bringing a sense of airiness—the seeded glass island pendants are perfect partners to the round wrought-iron fixture with candles in the adjoining dining room. Wood, brass, and abaca kitchen stools at the island bring a sense of history and California cool.
In the adjoining bland family room, my client removed an ugly river stone fireplace and replaced it with a linear gas insert. I designed built-in bookcases flanking the fireplace to give the entire wall more presence. My client fell in love with a piece of dark soapstone and I used it to design a chunky, uniquely beveled surround to ground the fire box.
The entry also got a makeover. We worked with a painter to disguise the ugly 80s red oak on the stairs, and I furnished the area with contemporary pieces that speak to a Tudor sensibility: a “quilted” chest with nail heads; an occasional chair with a quatrefoil back; a wall mirror that looks as if the Wicked Queen in Snow White used it; a rug that has the appearance of a faded heirloom; and a swarm of silver goblets creating a wall art installation that echoes the nail heads on the chest.
Photo: Rick Pharaoh
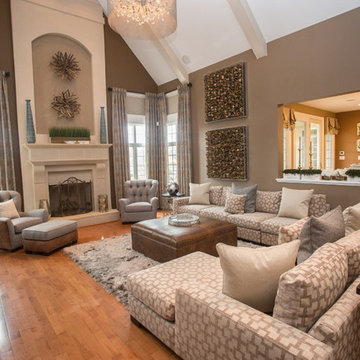
This first floor living room was transformed into a traditional yet transitional family space for this large family to fully enjoy! We did the entry way, sitting room, family room, dining room, kitchen and breakfast nook!
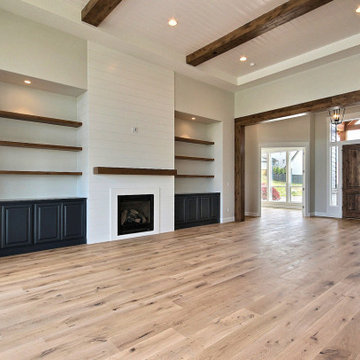
This Multi-Level Transitional Craftsman Home Features Blended Indoor/Outdoor Living, a Split-Bedroom Layout for Privacy in The Master Suite and Boasts Both a Master & Guest Suite on The Main Level!
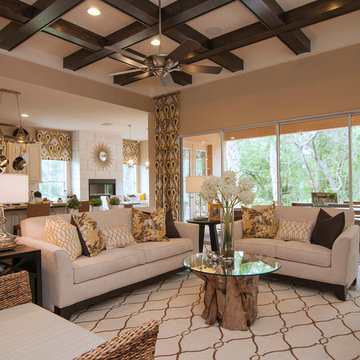
The ceiling detail catches your eye immediately within this space. The charming yet quaint feeling this space projects is centered on the furniture and neutral vibes throughout. Sprinkled with wood accents and pops of yellow adding another layer of depth to this space.
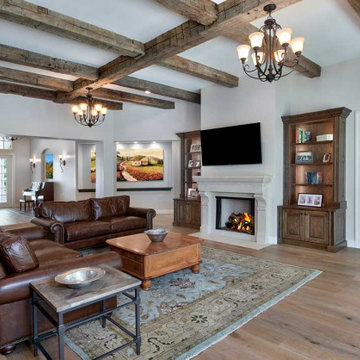
Beams made a striking statement to people walking through the front doors, complimented by the gorgeous architectural detail of a unique French Countryside Scagliola Stone ™ fireplace mantel that was hand-made in Atlanta, Georgia. The fireplace, which burns wood or gas, was designed in a 2 x 9 herringbone brick pattern in beige and built with beautiful dark oak built-ins on either side. The chimney and custom decorative shroud was especially made to match the new coppertone roof. Large new sliding glass doors opened up onto the new pool deck and screen enclosure, letting in plenty of natural light.
Transitional Family Room Design Photos with Exposed Beam
5
