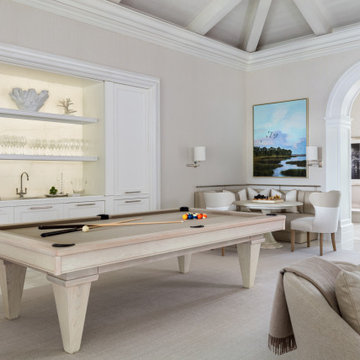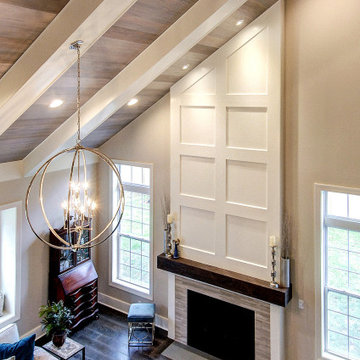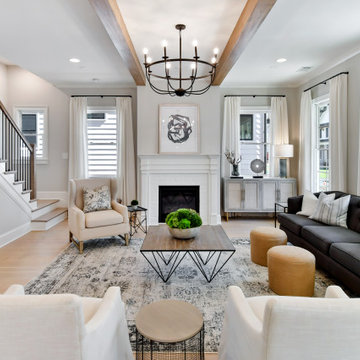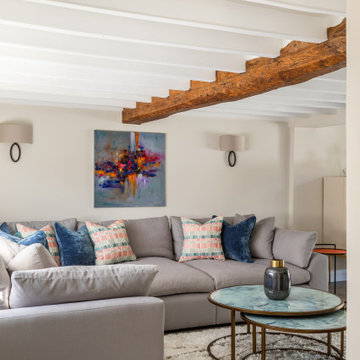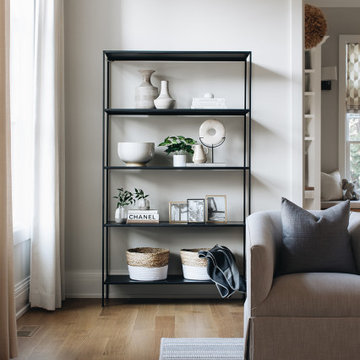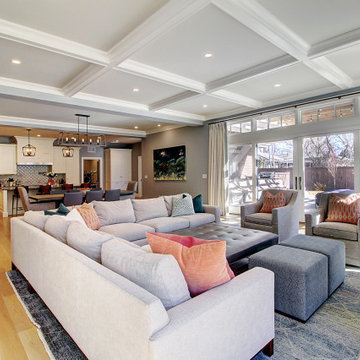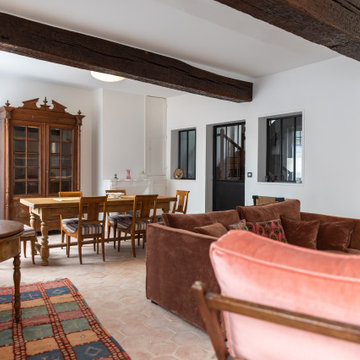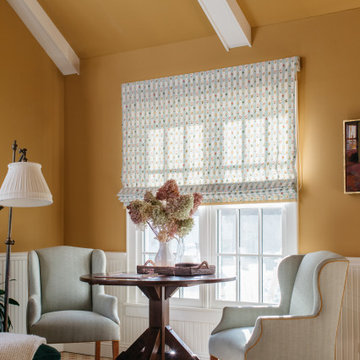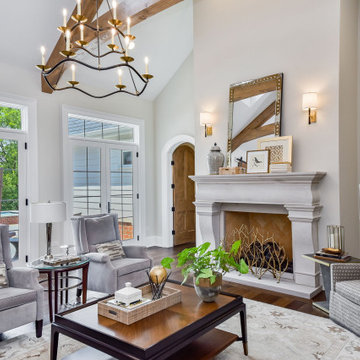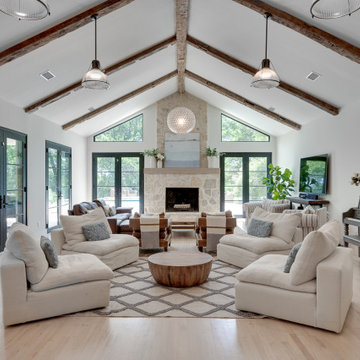Transitional Family Room Design Photos with Exposed Beam
Refine by:
Budget
Sort by:Popular Today
101 - 120 of 453 photos
Item 1 of 3
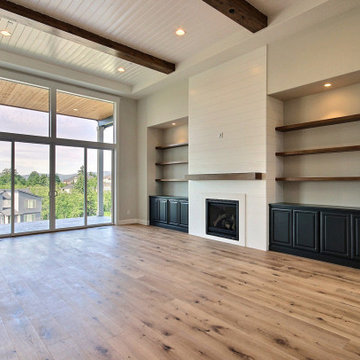
This Multi-Level Transitional Craftsman Home Features Blended Indoor/Outdoor Living, a Split-Bedroom Layout for Privacy in The Master Suite and Boasts Both a Master & Guest Suite on The Main Level!
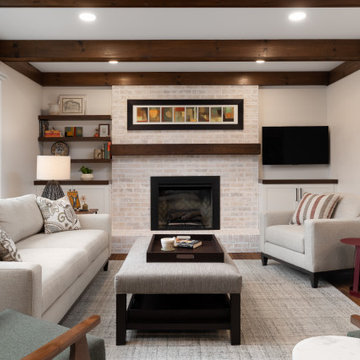
Our client’s goal was to connect the kitchen with the family room for ease of conversation across the room while entertaining, cooking, reading and spending time together.
Our plan to connect the kitchen and family room included eliminating most of the wall between the spaces and adding a peninsula island that would serve as working space on the kitchen side, and seating on the family room side.
Our design also included new lighting, new furniture, and new flooring throughout the first floor. We also remodeled the first floor powder room and second floor guest bathroom with a completely new look.
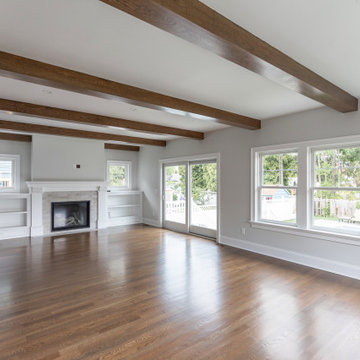
VISION AND NEEDS:
Our client came to us with a vision for their dream house for their growing family with three young children. This was their second attempt at getting the right design. The first time around, after working with an out-of-state online architect, they could not achieve the level of quality they wanted. McHugh delivered a home with higher quality design.
MCHUGH SOLUTION:
The Shingle/Dutch Colonial Design was our client's dream home style. Their priorities were to have a home office for both parents. Ample living space for kids and friends, along with outdoor space and a pool. Double sink bathroom for the kids and a master bedroom with bath for the parents. Despite being close a flood zone, clients could have a fully finished basement with 9ft ceilings and a full attic. Because of the higher water table, the first floor was considerably above grade. To soften the ascent of the front walkway, we designed planters around the stairs, leading up to the porch.
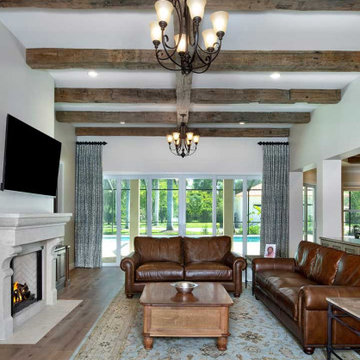
Beams made a striking statement to people walking through the front doors, complimented by the gorgeous architectural detail of a unique French Countryside Scagliola Stone ™ fireplace mantel that was hand-made in Atlanta, Georgia. The fireplace, which burns wood or gas, was designed in a 2 x 9 herringbone brick pattern in beige and built with beautiful dark oak built-ins on either side. The chimney and custom decorative shroud was especially made to match the new coppertone roof. Large new sliding glass doors opened up onto the new pool deck and screen enclosure, letting in plenty of natural light.
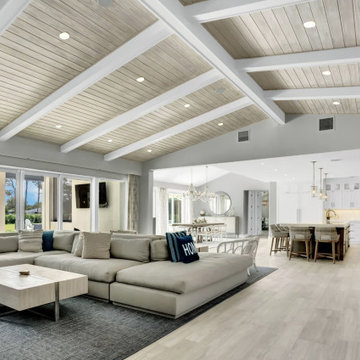
A stunning open plan spaces, that seamlessly transitions from one space to the next. Its clean, practical, warm and beyond beautiful
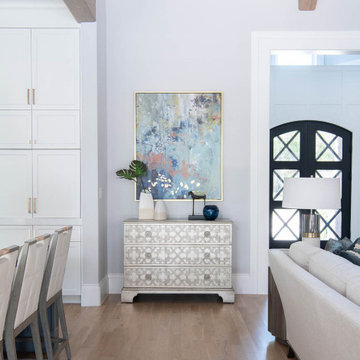
From foundation pour to welcome home pours, we loved every step of this residential design. This home takes the term “bringing the outdoors in” to a whole new level! The patio retreats, firepit, and poolside lounge areas allow generous entertaining space for a variety of activities.
Coming inside, no outdoor view is obstructed and a color palette of golds, blues, and neutrals brings it all inside. From the dramatic vaulted ceiling to wainscoting accents, no detail was missed.
The master suite is exquisite, exuding nothing short of luxury from every angle. We even brought luxury and functionality to the laundry room featuring a barn door entry, island for convenient folding, tiled walls for wet/dry hanging, and custom corner workspace – all anchored with fabulous hexagon tile.
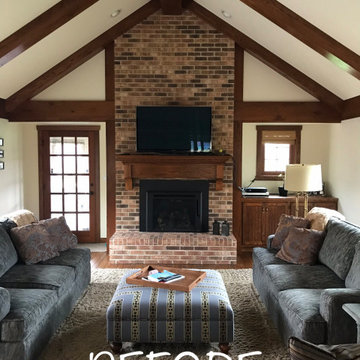
BEFORE PICTURE! This family room refresh started with painting many of the heavy dark beams so that the ceiling beams became the focal point. We added custom cabinets for a bar and builtins next to the fireplace. We also added custom trim work and a mantle to the fireplace to brighten the space. New light fixtures and can lights added the finishing touch
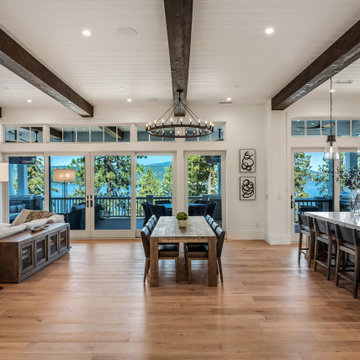
Expansive Great Room with exposed wood beams and amazing lighting. Large sliding doors with transoms.
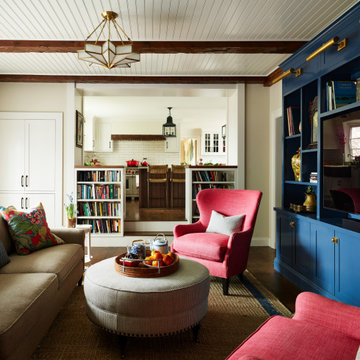
We Feng Shui'ed and designed this cozy Family Room right off the kitchen in this 1930s Colonial in Winchester, MA.
We added this custom Navy built-in to house the client's antique clock collection. Coral accents repeat throughout the home bringing harmony and activating wealth. The black and blue in the room draw Helpful People and Travel to the residents.
The colorful Schumacher fabric ties the color scheme together. We kept the original beams and highlighted them with beadboard and star chandeliers.
Transitional Family Room Design Photos with Exposed Beam
6
