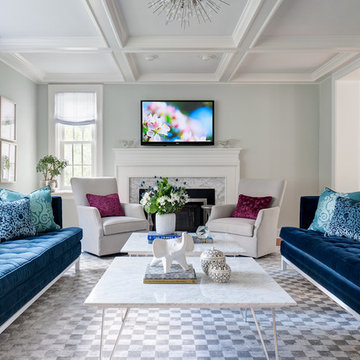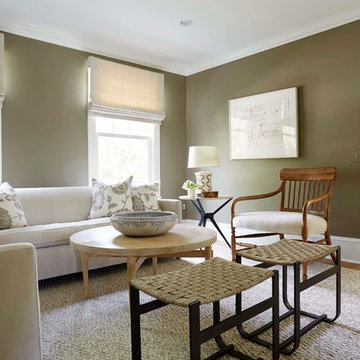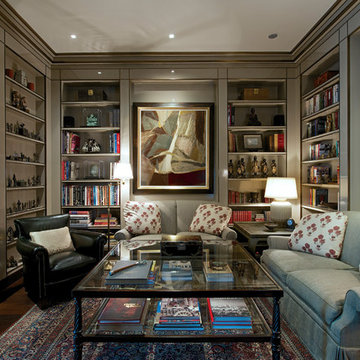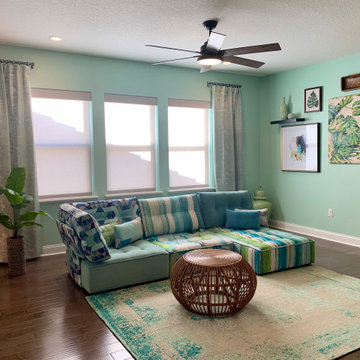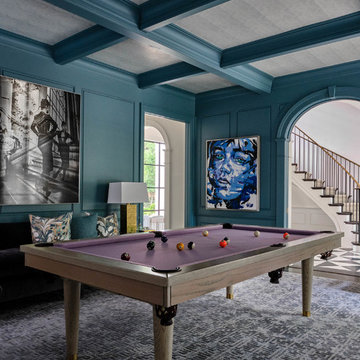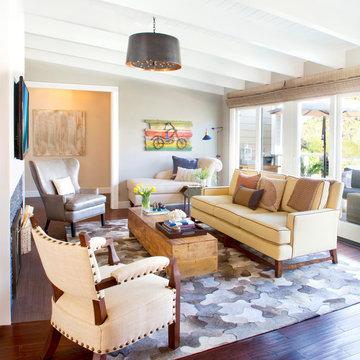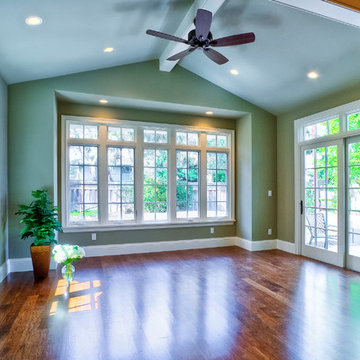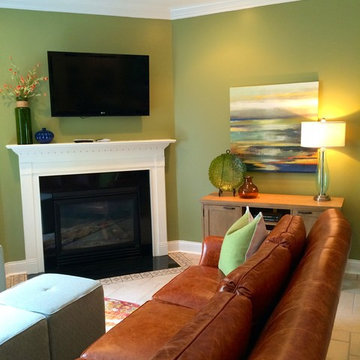Transitional Family Room Design Photos with Green Walls
Refine by:
Budget
Sort by:Popular Today
21 - 40 of 721 photos
Item 1 of 3
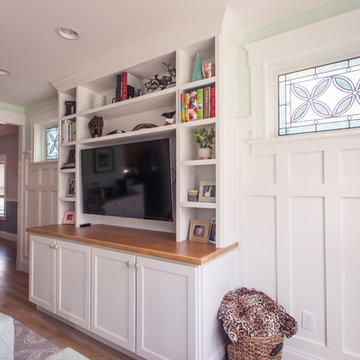
The new family room blends beautifully with the dining room and kitchen.
Kyle Cannon
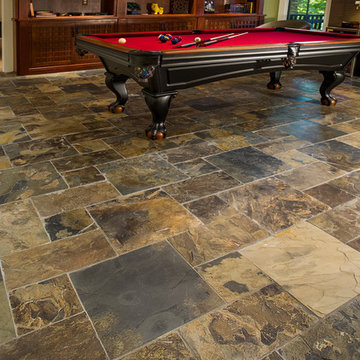
Photography by Tim Schlabach- Foothills Fotoworks
Flooring by All American Flooring
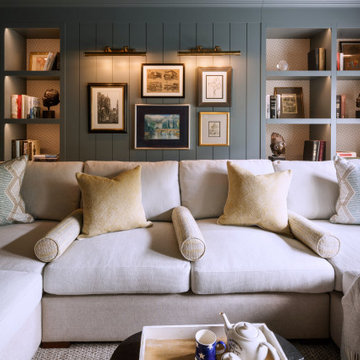
A beautiful home snug in Notting Hill with panelled joinery styled with antiques and books to create a comfortable and warm living atmosphere.
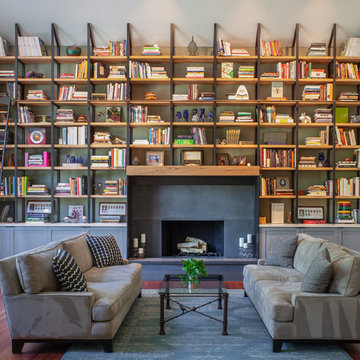
White oak and steel library shelves, with a concrete, steel, and oak fireplace. Rolling library ladder reaches the highest shelves.
photo by: Eckert & Eckert Photography
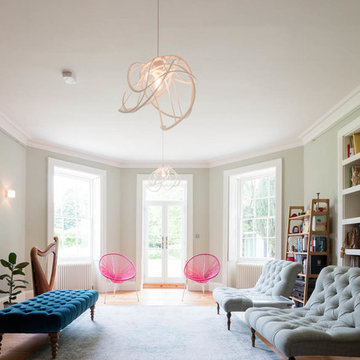
Alterations and refurbishment of a Grade II listed rectory, including the Coach House refurbishment.
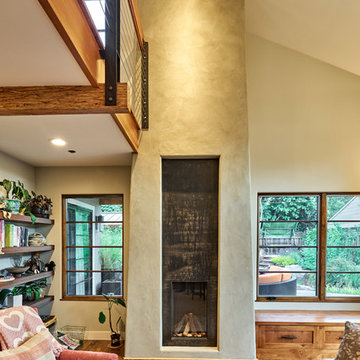
Vertical Gas Ortal Fireplace
Palo Alto mid century Coastwise house renovation, creating open loft concept. Vertical fireplace by Ortal connects both floors.
Focusing on sustainability, green materials and designed for aging in place, the home took on an industrial style, with exposed engineered parallam lumber and black steel accents.
As shown on the Ortal Fireplace Blog
http://www.ortalheat.com/category/blog/
Photo: Mark Pinkerton vi360
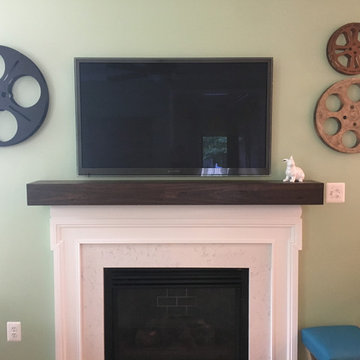
Our modern rustic fireplace mantel. Lightly distressed with options for size and color to suite your needs. For sale in our shop
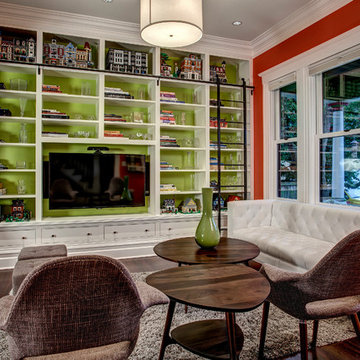
The ionic column and millwork underneath are original to the house; look how well the detail was matched in the all-new cabinetry, built-in bookcases, and crown molding! The bright green accent wall at the back of the bookcases is the perfect foil for the owners' lego models, glassware, and books. Architectural design by Board & Vellum. Photo by John G. Wilbanks.
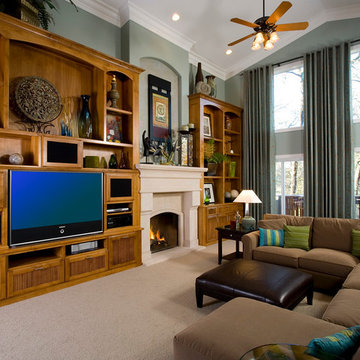
AFTER. The Mrs. bought a big screen t.v. for for her husband for Xmas. Having no where to put the t.v., he built a make shift table and put a blanket on it. Problem solved, right? Not so much. They contacted Stan and Andrea Mussman with Mussman Design to design and install new family room cabinetry, fireplace, paint, crown, drapery, paint and accessories. Whereas before the family had no space for the children's toys, now there is ample space to tuck the toys away. To see the remarkable before/after of this space, please see Mussman Design's portfolio on their website.
Photo: Russell Abraham
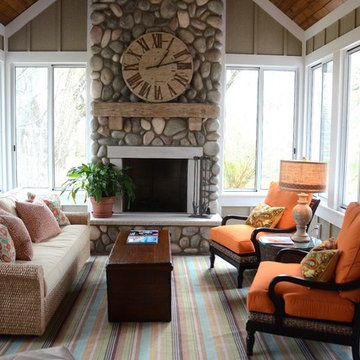
A transitional open-concept house showcasing a comfortable living room with orange sofa chairs, multicolored area rug, a stone fireplace, wooden coffee table, and a cream-colored sofa with colorful throw pillows.
Home located in Douglas, Michigan. Designed by Bayberry Cottage who also serves South Haven, Kalamazoo, Saugatuck, St Joseph, & Holland.
Transitional Family Room Design Photos with Green Walls
2


