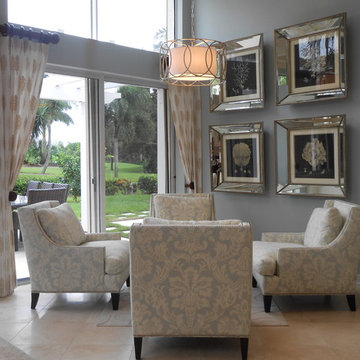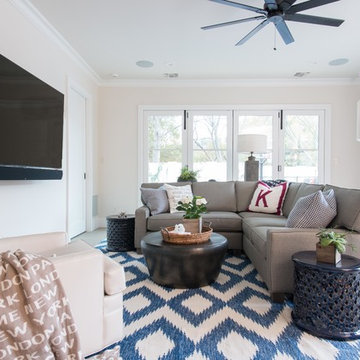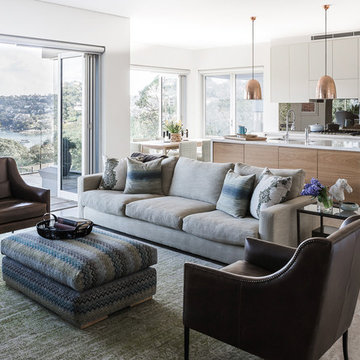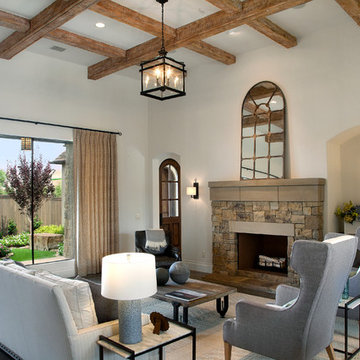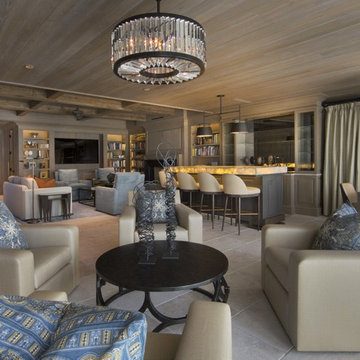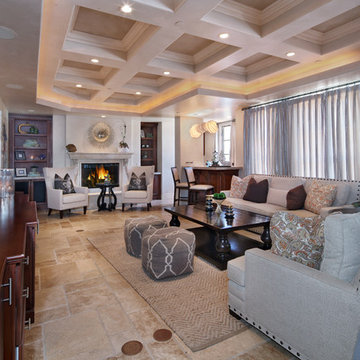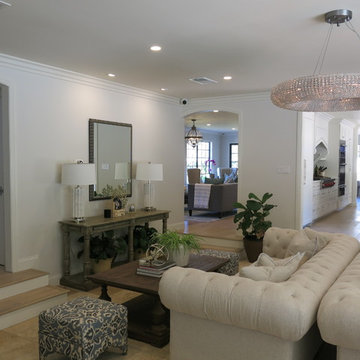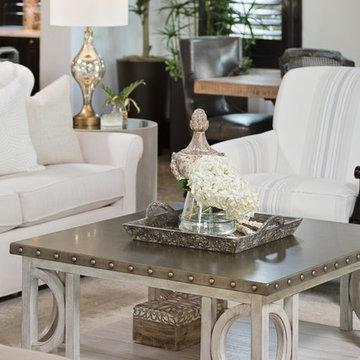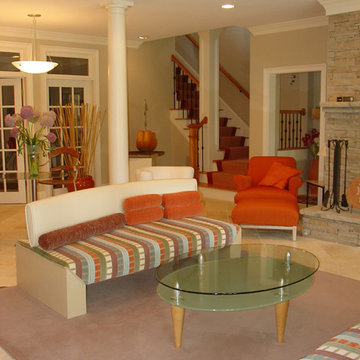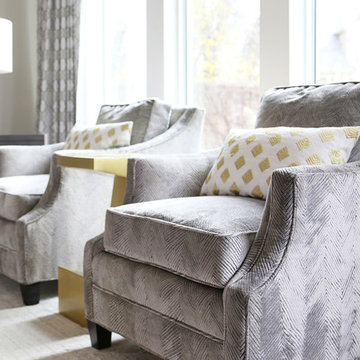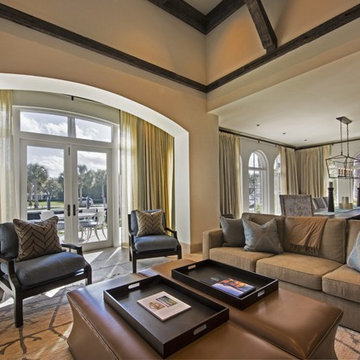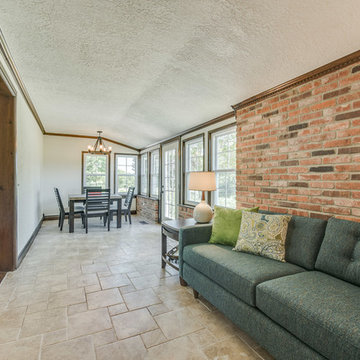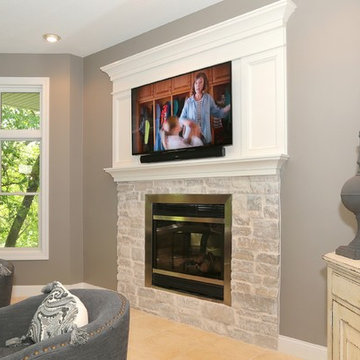Transitional Family Room Design Photos with Limestone Floors
Refine by:
Budget
Sort by:Popular Today
41 - 60 of 119 photos
Item 1 of 3
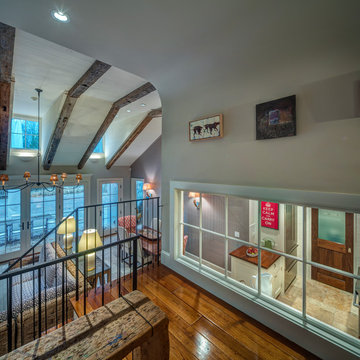
Take a look at the image of the living/dining space with doors opening to a pool beyond. This is an elegant, finely-appointed room with aged, hand-hewn beams, dormered clerestory windows, and radiant-heated limestone floors. But the real power of the space derives less from these handsome details and more from the wide opening centered on the pool.
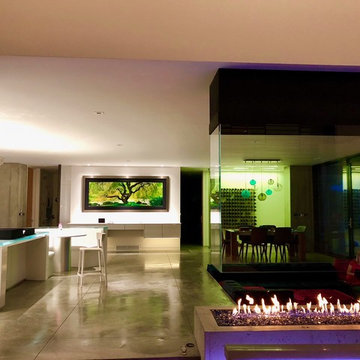
Acucraft custom gas four sided fireplace with suspended glass and open reveal in a concrete base with black glass media and LED lighting.
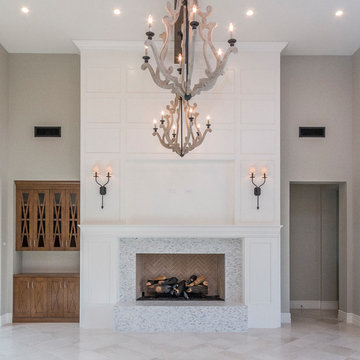
This 7,000 square foot Spec Home in the Arcadia Silverleaf neighborhood was designed by Red Egg Design Group in conjunction with Marbella Homes. All of the finishes, millwork, doors, light fixtures, and appliances were specified by Red Egg and created this Modern Spanish Revival-style home for the future family to enjoy
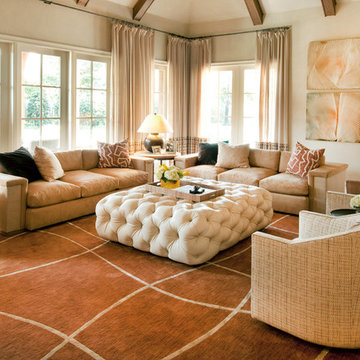
The custom furniture in this great room was specifically designed to accommodate a growing family. The pair of sofas and club chairs provide ample seating that is both comfortable and luxurious. A large tufted ottoman provides a soft surface to prop up your feet use as a table surface. The art in the room adds drama, color, and visual interest in the space.
Photos by: Don Glentzer
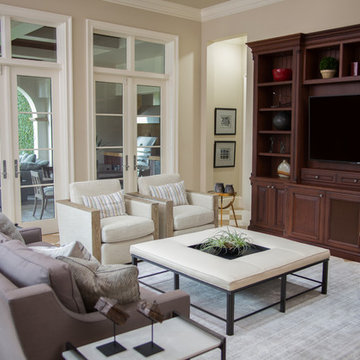
Relaxing Family Room with large TV wall unit. Beiges and grays with a large leather upholstered ottoman.
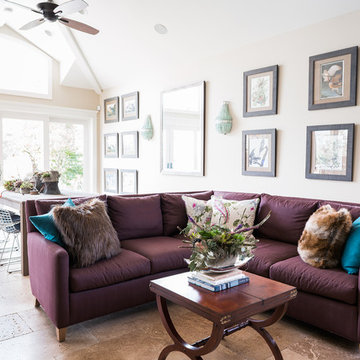
A transitional living/dining area allows for large family gatherings in this Bucks County pool house.
Photo: Joe Kyle
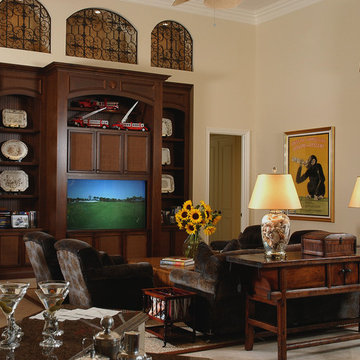
This family room seats 8 with a cozy fabric sofa and
four matching club chairs. The sisal rug defines the space. A large map table provides for storage, serving food or putting your feet up. The large screen TV is mounted in the wall unit which has display and additional storage space.
Allan Carlisle, Photography
Transitional Family Room Design Photos with Limestone Floors
3
