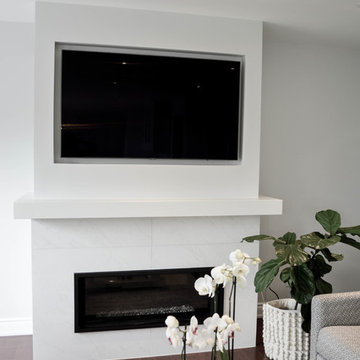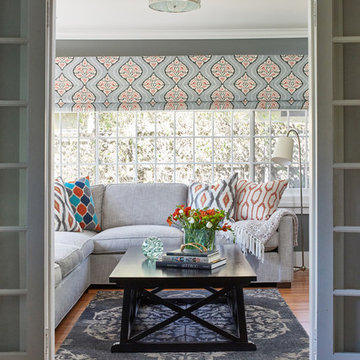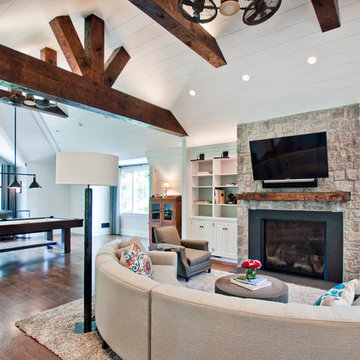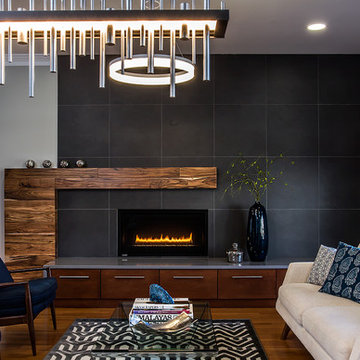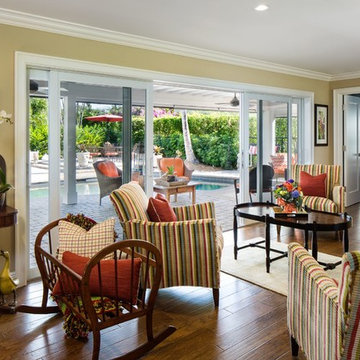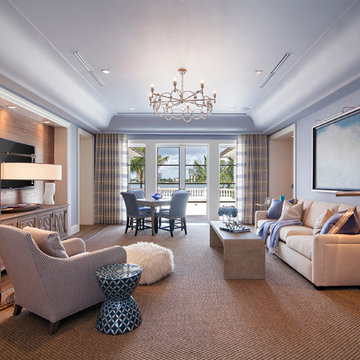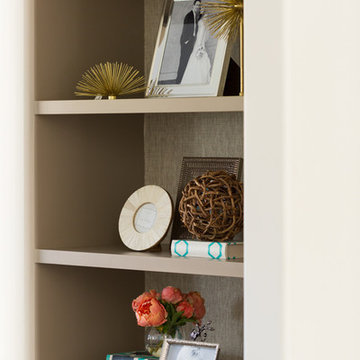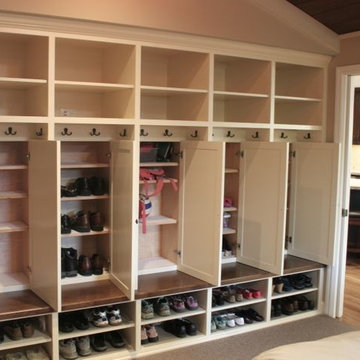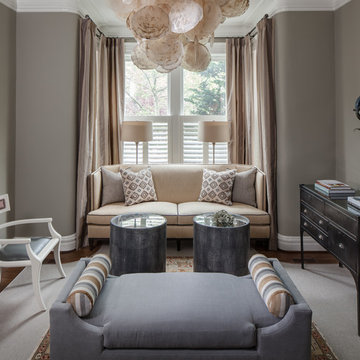Transitional Family Room Design Photos with Medium Hardwood Floors
Refine by:
Budget
Sort by:Popular Today
201 - 220 of 10,993 photos
Item 1 of 3

One large gathering space was created by removing the wall and combining the living and family rooms. The Colonial-style fireplace was transformed into a Pinterest-worthy feature by removing an adjoining closet, and adding a custom mantel and floating shelves. The shiplap treated wall pops with a coat of Glidden "Puddle Jumper."
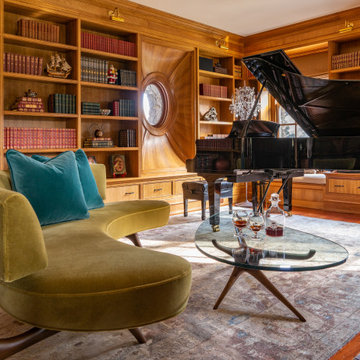
The homeowner tasked SV Design to create spaces in their home that reflected their character and personality. The project started off with adding a coffee bar, which then turned into a full design project that SV tailored room by room. The home has a mix of traditional and transitional design with a slight emphasis on a southern hospitality to this New England home.
The music room was furnished to appreciate the collection of books to accommodate a grand piano and to allow for cozy seating at the fireplace. We selected a curved sofa with a matching curved table, to draw attention to the room’s centerpieces— the fireplace and piano. The wood tones of the space give a cozy feel, perfect for a chilly fall day.
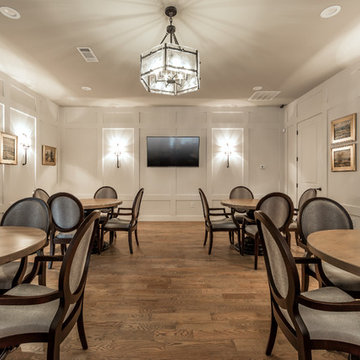
Clubhouse-The Springs Of Mill Lakes
www.thespringsofmilllakes.com
amenity rich-community center
photo creds: Tristan Cairns

In this project we transformed a traditional style house into a modern, funky, and colorful home. By using different colors and patterns, mixing textures, and using unique design elements, these spaces portray a fun family lifestyle.
Photo Credit: Bob Fortner
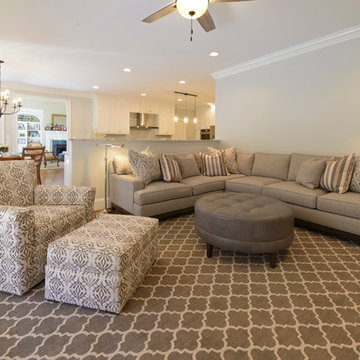
Here you can see how the three areas - family room, dining area and kitchen flow from one space to the next while still retaining their definition This room is now the perfect place to curl up with a good book or to visit with friends and family.
Oliver Yu Fotographie
Ethan Allen Furnishings
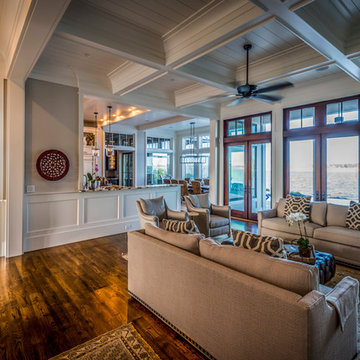
What a grand water view from this family room/den open to the kitchen and beyond! Lovely coffered ceilings, great woodwork and paneling detail here, including the gorgeous hardwood tile flooring, which goes throughout this bottom floor.
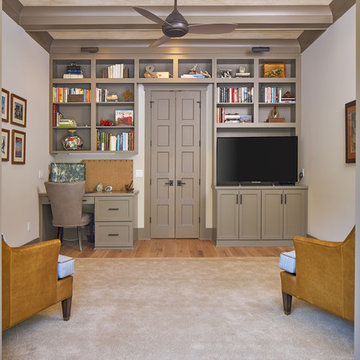
Looking through the French doors, we see this great space for the family den, with plenty of books shelves, a built in desk and cabinets underneath the TV, to store games and keep the clutter hidden away. This room has good features and will be used often. The French doors help keep the room light and airy; the room colors make the room warm and soothing - a nice getaway.
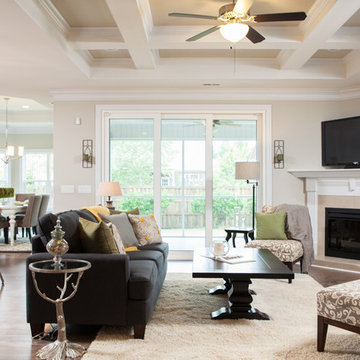
This Living Room is open to the Kitchen and the dining room. Photo Credit: Howard Builders
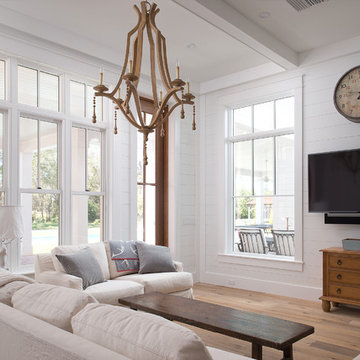
About halfway through the project she saw an episode of “The Fixer Upper” with Chip and Joanna Gaines which featured painted interior wood paneling and she decided to make a change.
*************************************************************************
Open Concept transitional Living room featuring white painted wood paneling, medium tone hardwood flooring and large hanging, wood toned chandelier. Natural light cascades in through large windows set in each wall of this corner shot. Wall mounted TV accented by antique clock above and wood toned chest of drawers below. *************************************************************************
Buffalo Lumber specializes in Custom Milled, Factory Finished Wood Siding and Paneling. We ONLY do real wood.
Transitional Family Room Design Photos with Medium Hardwood Floors
11


