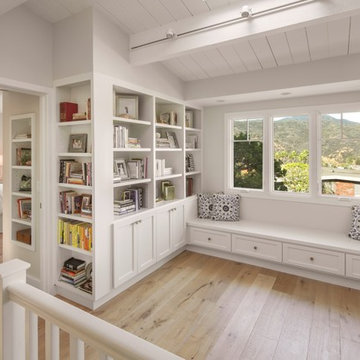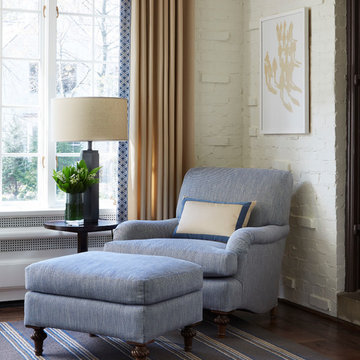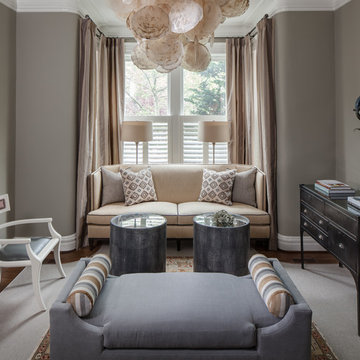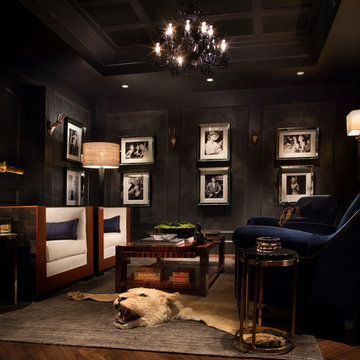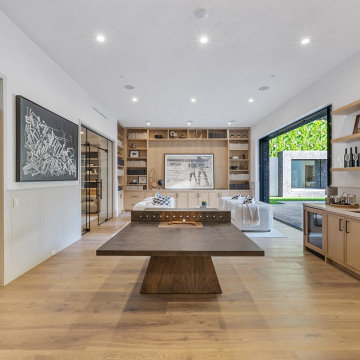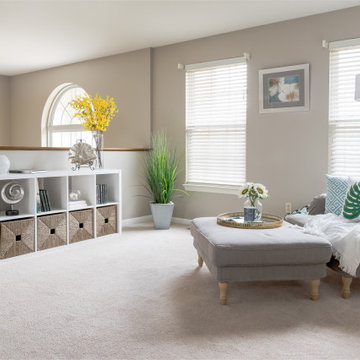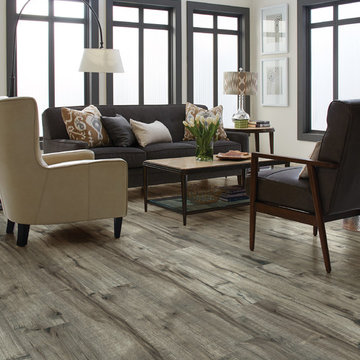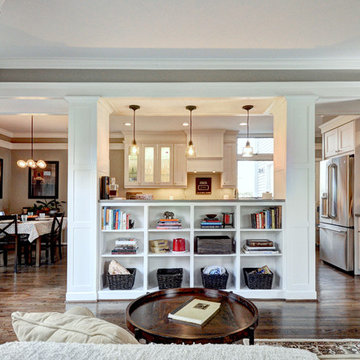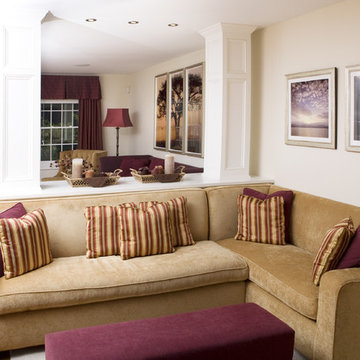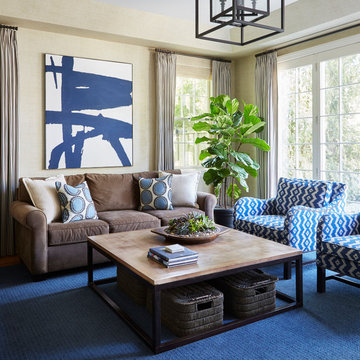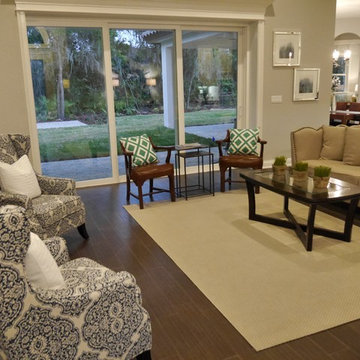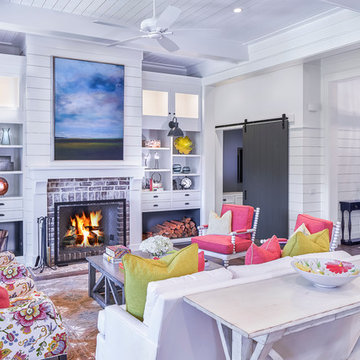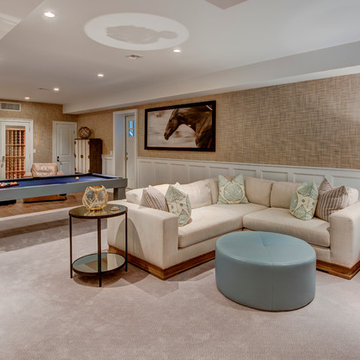Transitional Family Room Design Photos with No TV
Refine by:
Budget
Sort by:Popular Today
81 - 100 of 4,051 photos
Item 1 of 3
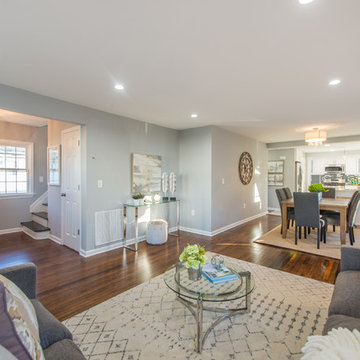
Another small house looking for "TLC". House was given an exterior refresher by opening up the front enclosed porch to an open porch for a more welcoming feel along with new windows and siding. On the interior we moved the front door and created an open floor plan and provided more light to turn this little old house in to a cute gem!
Front Door Photography
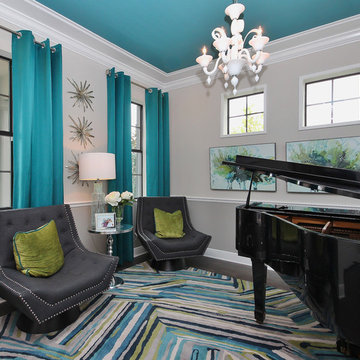
This living area was transformed into a show-stopping piano room, for a modern-minded family. The sleek lacquer black of the piano is a perfect contrast to the bright turquoise, chartreuse and white of the artwork, fabrics, lighting and area rug.
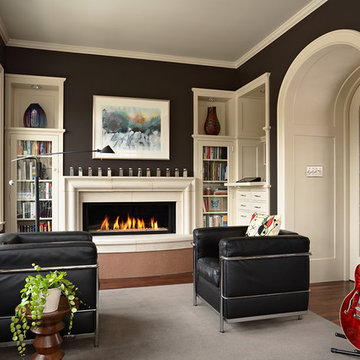
Architecture & Interior Design: David Heide Design Studio -- Photos: Susan Gilmore

Playful, blue, and practical were the design directives for this family-friendly home.
---
Project designed by Long Island interior design studio Annette Jaffe Interiors. They serve Long Island including the Hamptons, as well as NYC, the tri-state area, and Boca Raton, FL.
For more about Annette Jaffe Interiors, click here:
https://annettejaffeinteriors.com/
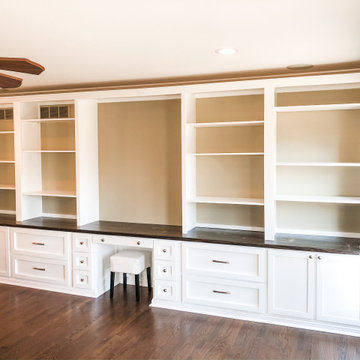
14 foot integrated, built-in wall unit designed to provide extensive display and storage solutions for a busy family. Designed and integrated desk for child to have a place to do homework.
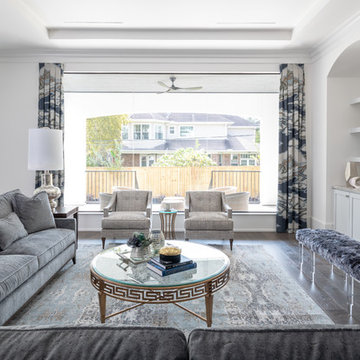
Photo Credit: Michael Hunter
We worked closely with Ambella Home and Lexington Home brands to source the quality furnishings. Feizy rugs partnered with LWD to create a custom rug story specific to the design and size requirements of this home. All furnishings were sourced custom for the home through LeTricia Wilbanks Design. www.letriciawilbanksdesign.com
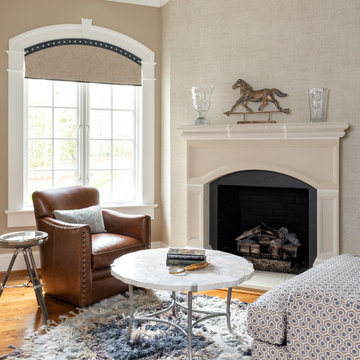
We warmed up the stone fireplace by adding a grasscloth texture to the walls. The window was a challenge—we kept it simple and masculine with the nail head trimmed inside mount valence.
Transitional Family Room Design Photos with No TV
5
