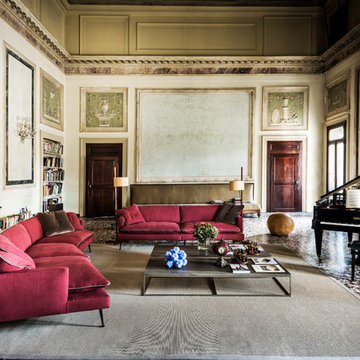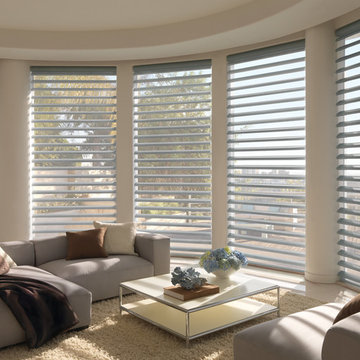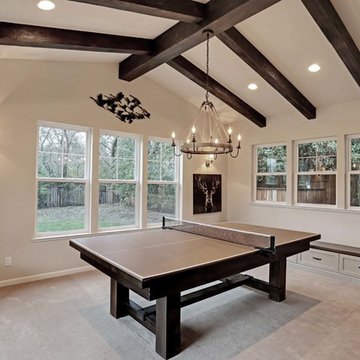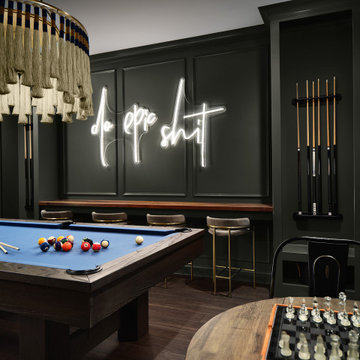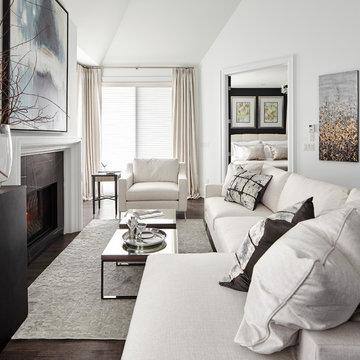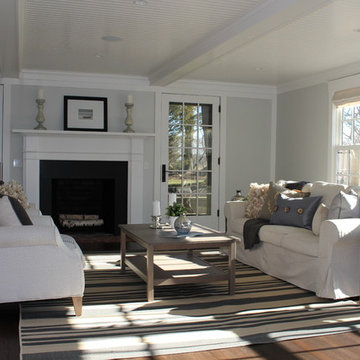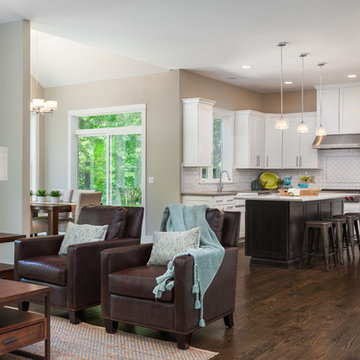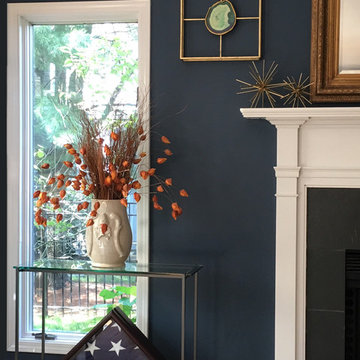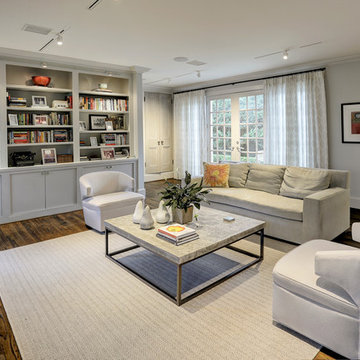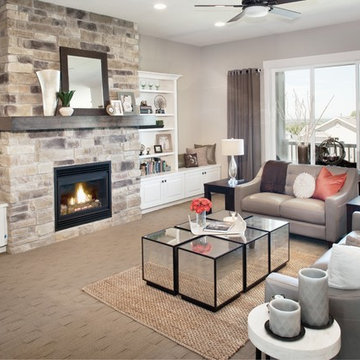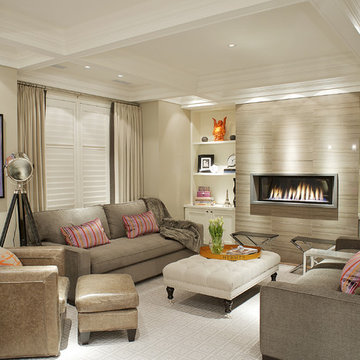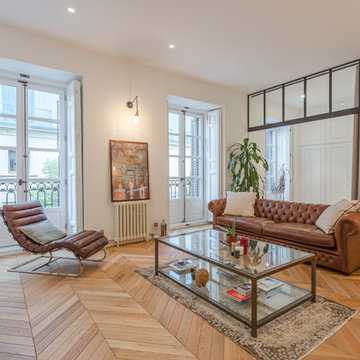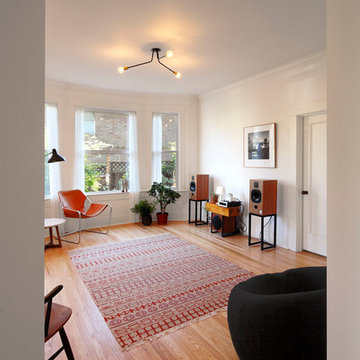Transitional Family Room Design Photos with No TV
Refine by:
Budget
Sort by:Popular Today
161 - 180 of 4,052 photos
Item 1 of 3
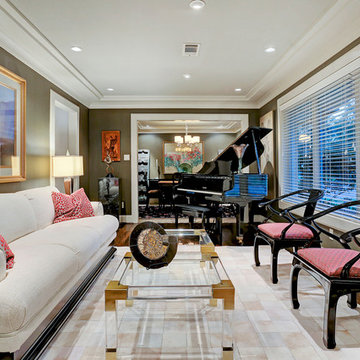
Formal Living area is striking with ebonized hardwood floors, wall of fixed glass, black olive walls and unique Deco-inspired triple tier ceiling detail.
Photo ByTK Images
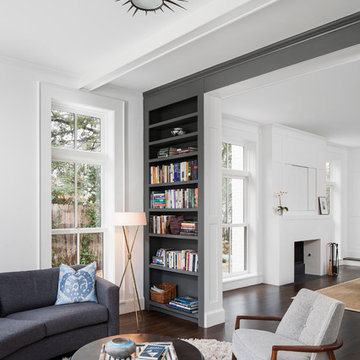
Family room after the renovation & addition.
Construction by RisherMartin Fine Homes
Interior Design by Alison Mountain Interior Design
Landscape by David Wilson Garden Design
Photography by Andrea Calo

Our west 8th Condo was all about making the closed condo into an open concept living space that takes advantage of the amazing daylight the unit enjoys. We brought in European touches through the herringbone floor, detailed finishing carpentry, and beautiful hardware on the doors and cabinets. Every square inch in this kitchen was utilized to maximize the storage for the homeowner.

H2D transformed this Mercer Island home into a light filled place to enjoy family, friends and the outdoors. The waterfront home had sweeping views of the lake which were obstructed with the original chopped up floor plan. The goal for the renovation was to open up the main floor to create a great room feel between the sitting room, kitchen, dining and living spaces. A new kitchen was designed for the space with warm toned VG fir shaker style cabinets, reclaimed beamed ceiling, expansive island, and large accordion doors out to the deck. The kitchen and dining room are oriented to take advantage of the waterfront views. Other newly remodeled spaces on the main floor include: entry, mudroom, laundry, pantry, and powder. The remodel of the second floor consisted of combining the existing rooms to create a dedicated master suite with bedroom, large spa-like bathroom, and walk in closet.
Photo: Image Arts Photography
Design: H2D Architecture + Design
www.h2darchitects.com
Construction: Thomas Jacobson Construction
Interior Design: Gary Henderson Interiors
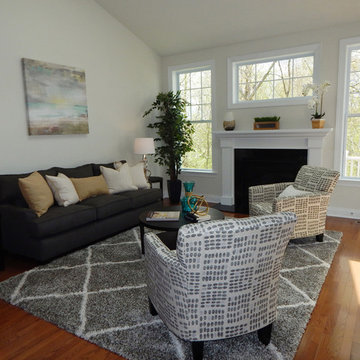
Dark greys and creams paired with pops of turquoise and silver and gold accents add relaxed, modern styling to this family room.
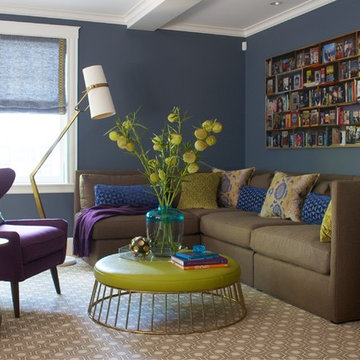
This family room is anchored by a large khaki sectional and patterned hexagonal David Hicks carpet. The purple wing chair and green leather ottoman complete the floor plan, while the floor lamp and overscale purple table lamp add ambiance. The blue linen roman blinds are trimmed in green to add interest and the accent pillows and throw blanket tie the whole color scheme together.
Photo taken by: Michael Partenio
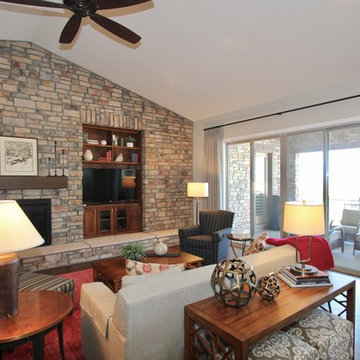
Solution- To bring softness and dimension in a subtle way to the slider. First, we hung a 1" bronze rod across the whole slider to draw your eye away from the trim and to complement with the ceiling fan and accessories in the space. Then we added the 2- 2 width, stationary, 2.5x fullness, gray linen unlined sheers to the slider. Now the room feels complete!
Transitional Family Room Design Photos with No TV
9
