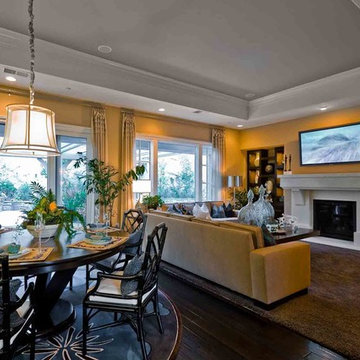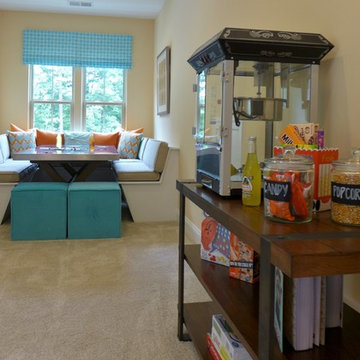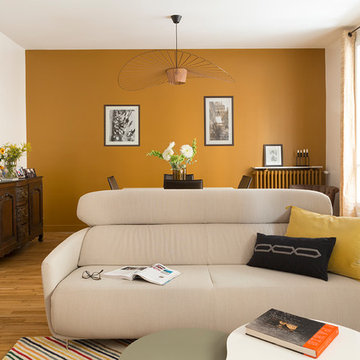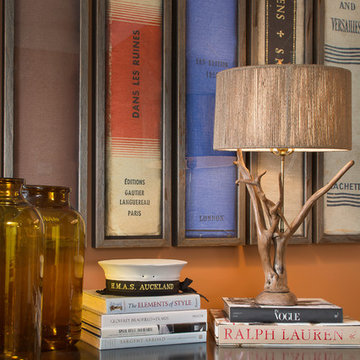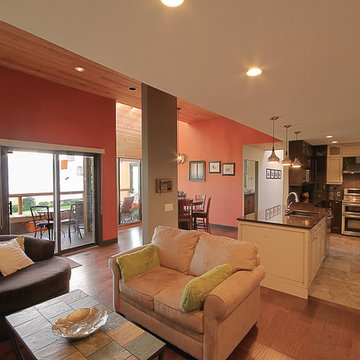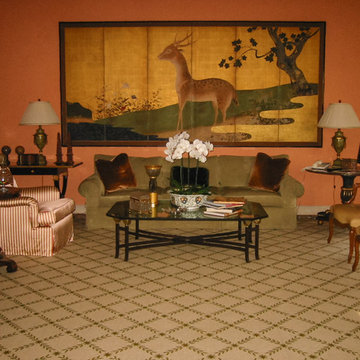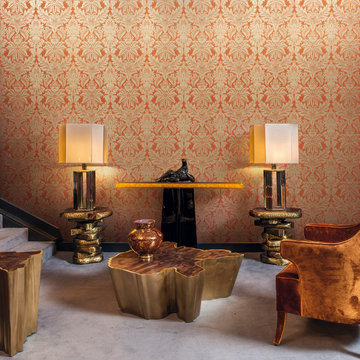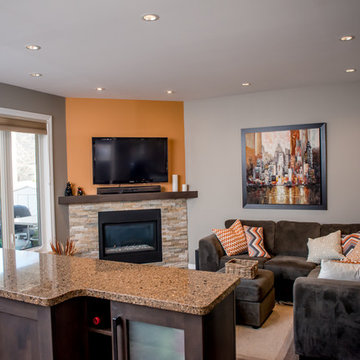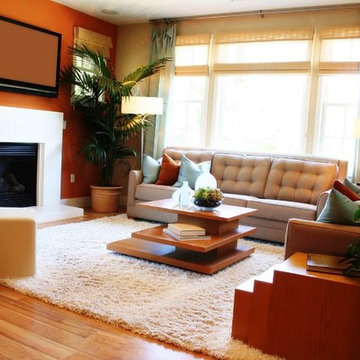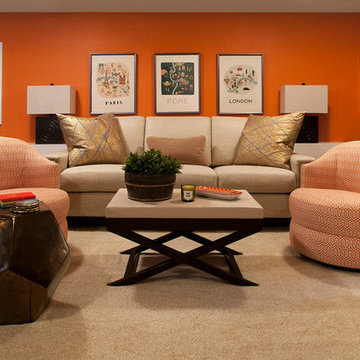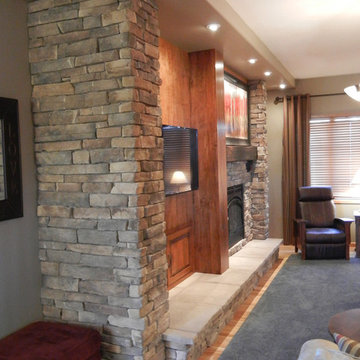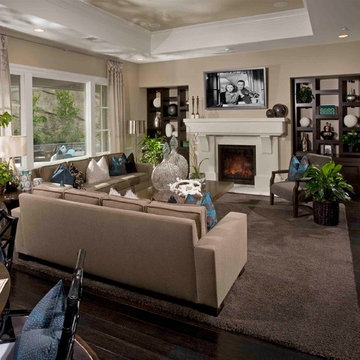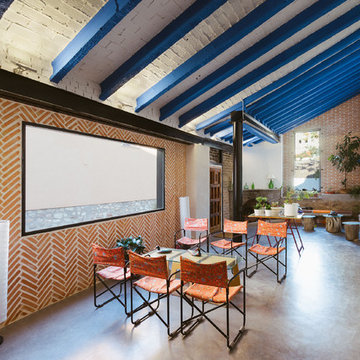Transitional Family Room Design Photos with Orange Walls
Refine by:
Budget
Sort by:Popular Today
41 - 60 of 87 photos
Item 1 of 3
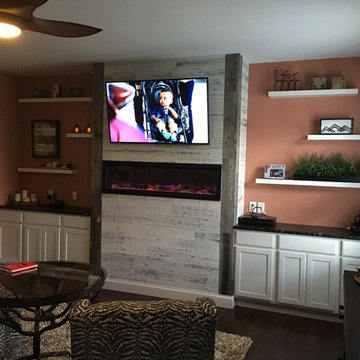
We totally transformed this master bedroom with new flooring, feature wallpaper behind the headboard, new wall color on the other walls. All new furniture was purchased to create a nice sitting area at the end of the bed. The last part of the project to be completed was the built in feature wall. This started with the built in lower cabinetry with leather granite tops. Then the electric fireplace wall was built out to the depth of the cabinetry and covered in reclaimed wood. We used white weathered wood horizontally and the brown weathered wood on the corners. The floating shelves balance out the space with accessories
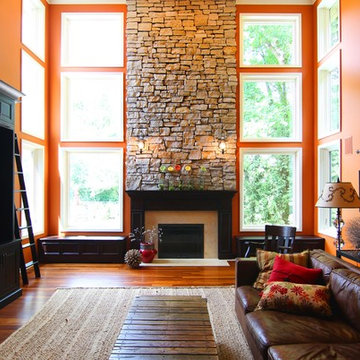
Custom Cabinetry by Cole Wagner. Chiltion Rustic Ledgstone fireplace. Dura Supreme benches flank the fireplace.
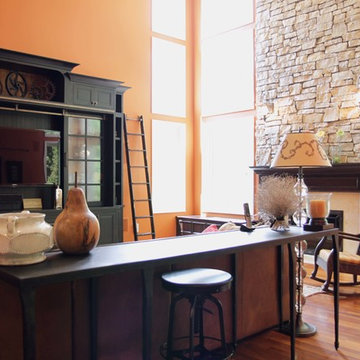
Custom Cabinetry by Cole Wagner. Chiltion Rustic Ledgstone fireplace. Dura Supreme benches flank the fireplace.
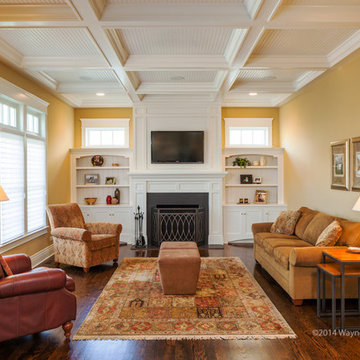
Photography by ©2014 Wayne Cable (.com), Chicago Interior Design Photographer. Family Room in Coastal Aesthetic House by Greenside Design Build in Western Springs, Illinois. Residential Architectural Photography
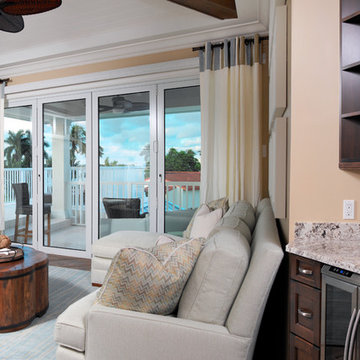
The entire rear of the home maximizes views with plenty of windows and a second-floor wrap-around deck. An upper deck sits a few steps above a second-story entertainment area to provide striking water views.
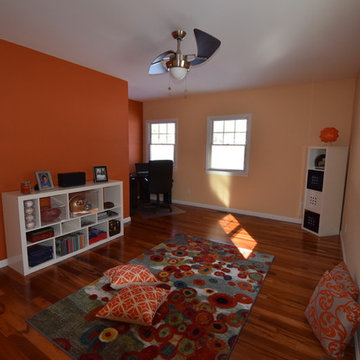
Joanne Bechhoff
Office / Yoga / Media Room - Completely remodeled Smithtown ranch. The owner needed an office space that could double as a chill - sit and relax - listen to music space.
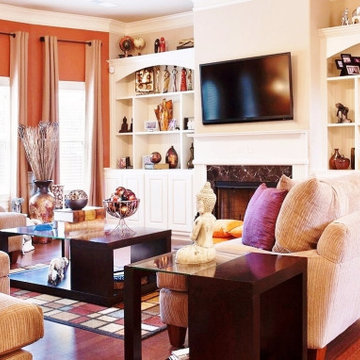
This great room with a dominant backdrop and custom built-ins on each side creates the perfect balance. In addition, a variety of decorative objects bought by the client during her extensive travels, along with splashes of color, bring the space together cohesively.
Credit: Photography by Inspiro 8 Studios
Transitional Family Room Design Photos with Orange Walls
3
