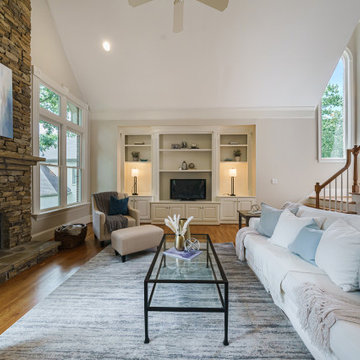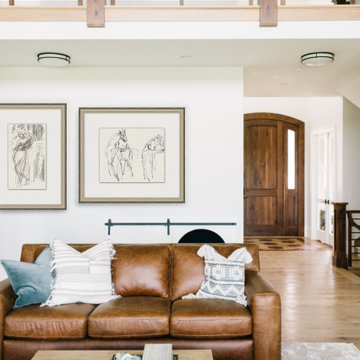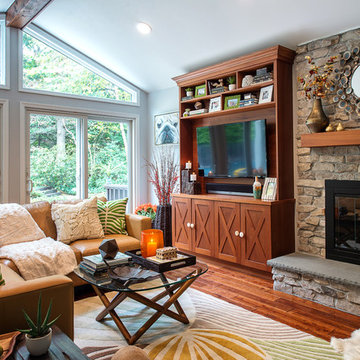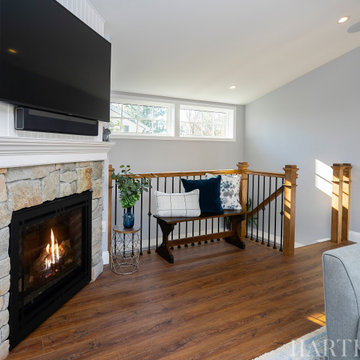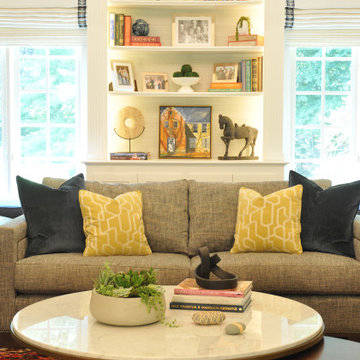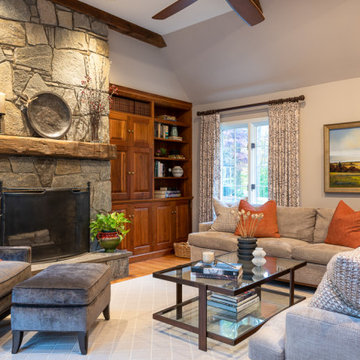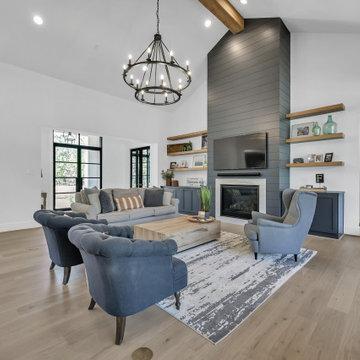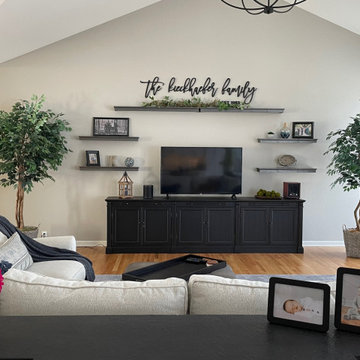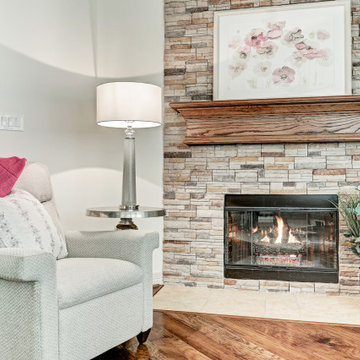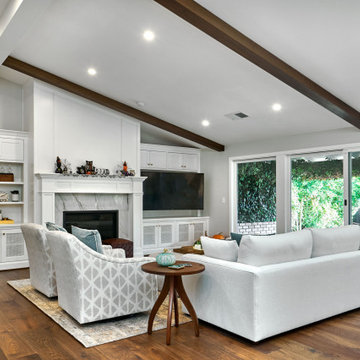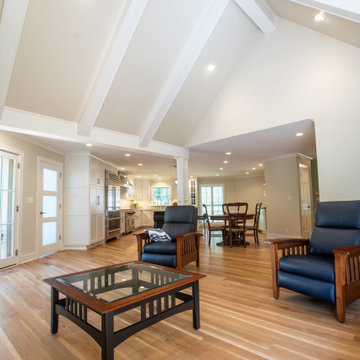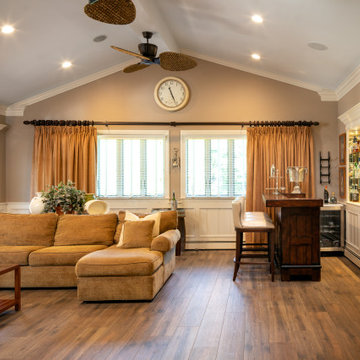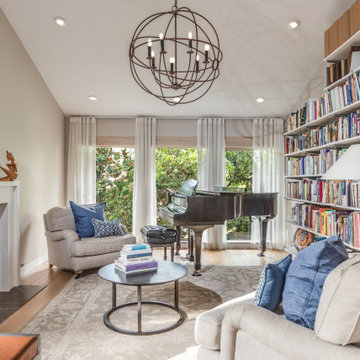Transitional Family Room Design Photos with Vaulted
Refine by:
Budget
Sort by:Popular Today
221 - 240 of 660 photos
Item 1 of 3
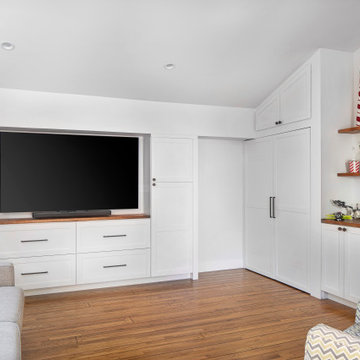
Converting the old family room to something practical required a lot of attention to the need of storage space and creation on nooks and functioning built-in cabinets.
Everything was custom made to fit the clients need.
A hidden slide in full height cabinet was design and built to house the stackable washer and dryer.
The most enjoyable part was recreating the new red oak floor with grooves and pegs that will match the existing 60 years old flooring in the main house.
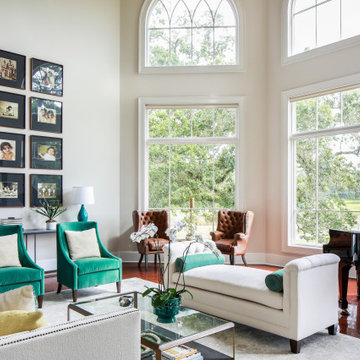
At every turn in their house, the homeowners wanted unique finishes and features to catch your eye. Every room has its own sense of scale and proportion with a material palette that accentuates it and at the same time allows it to blend with the rest as one composition. This can be seen in the 25’ tall living room with its Coronado stone clad fireplace, in the round dining room with its domed painted ceiling that looks onto the feature oak tree, and in the kitchen/keeping room with its blend of art stone walls, natural wood stained cabinets and beams. To top it off, is a man cave with a unique bar area and an illuminating countertop of “Caesarstone Concetto Brown Agate” back-lit with LED lighting. From an energy savings standpoint, LED lighting is used throughout, and a solar panel system is installed on much of the south facing roof that supplements the home’s energy consumption. All in all this home exceeds the owners’ desires and expectations for their dream home.
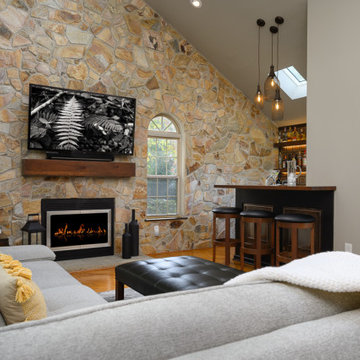
Great Room update - we have created a refreshing, welcoming atmosphere. Functional for entertaining family or friends as well as relaxing taking it easy fireside on game day.
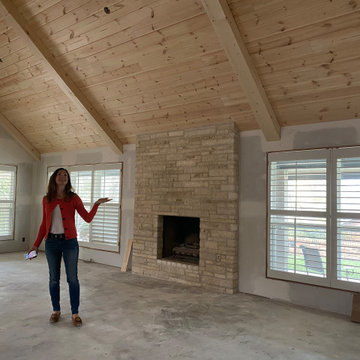
This 70's family room had been dark and dated, before our design brought amazing new life to the room! We removed the dark brick fireplace, moved the TV to a side wall, refaced the fireplace in yummy creamy limestone ledger stone with a flush hearth, replaced the worn out carpet with amazing hickory floors, removed the dark wood paneling, and opened up unused attic space by framing in a new ceiling with stained wood beams and tongue in groove wood paneling. We also replaced a side door with large double french doors opening onto a covered patio. The room was then furnished and accessorized with furnishings from our JDV Interiors home furnishings store.
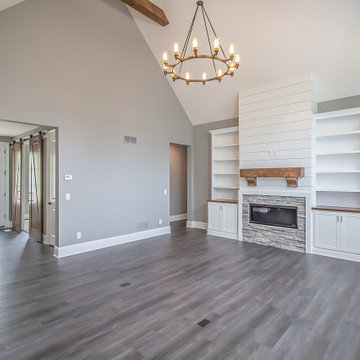
It’s Walkthrough Wednesday! Check out the details of this gorgeous custom built home in Cortland. More photos coming soon to the gallery on www.payne-payne.com. ⭐️
.
.
.
#payneandpayne #homebuilder #homedecor #homedesign #custombuild #luxuryhome #ohiohomebuilders #ohiocustomhomes #dreamhome #nahb #buildersofinsta
#builtins #chandelier #recroom #marblekitchen #barndoors #familyownedbusiness #clevelandbuilders #cortlandohio #AtHomeCLE
.?@paulceroky
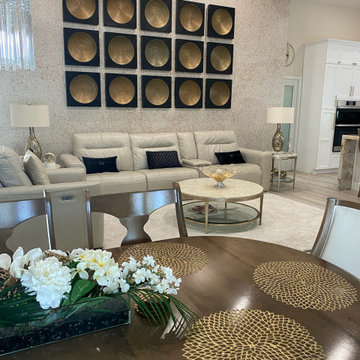
After 20 years my awesome clients completely gutted the main living area and added a beautiful new large Kitchen open floor plan to the family room and new dining room.
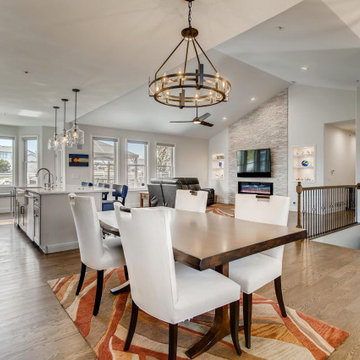
Large open Family Room with custom stacked stone floor to ceiling fireplace wall with custom built-in shelving. Linear electric fireplace.
Transitional Family Room Design Photos with Vaulted
12
