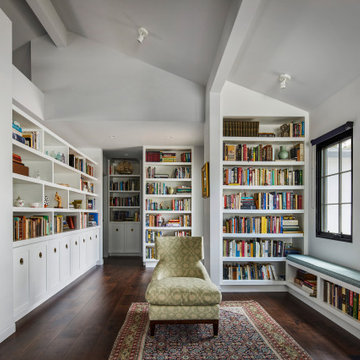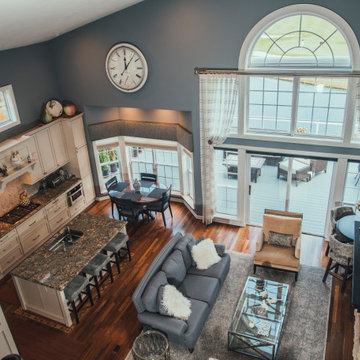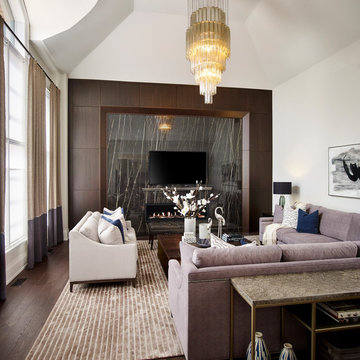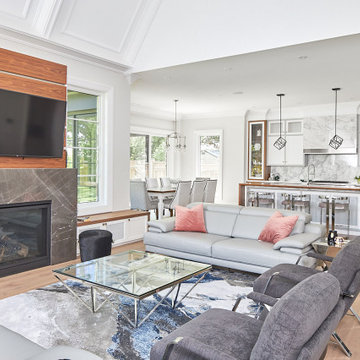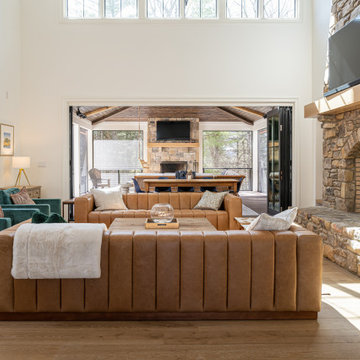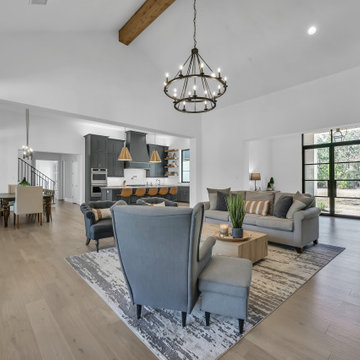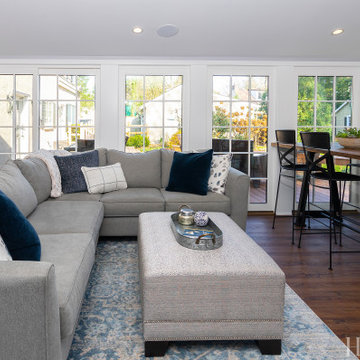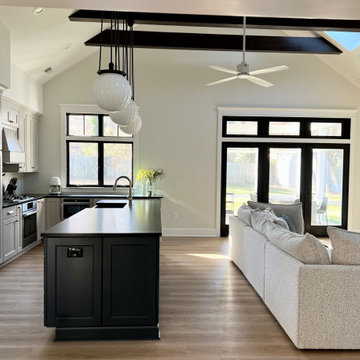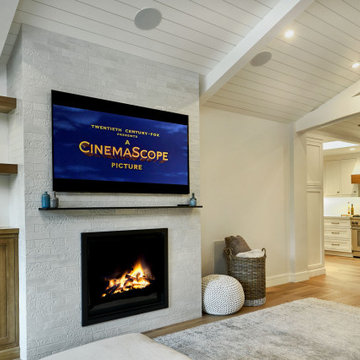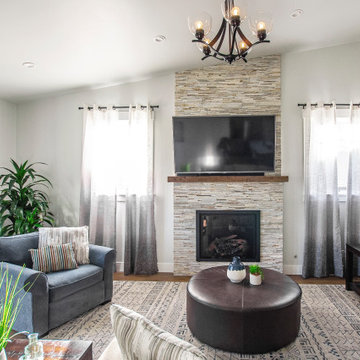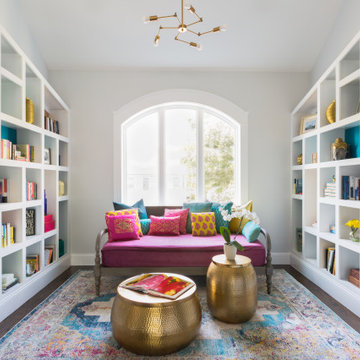Transitional Family Room Design Photos with Vaulted
Refine by:
Budget
Sort by:Popular Today
161 - 180 of 662 photos
Item 1 of 3
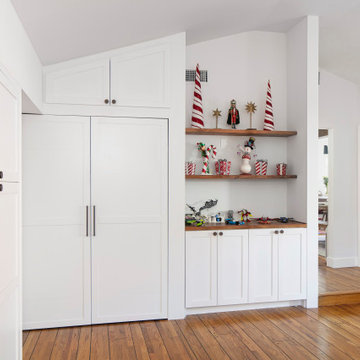
Converting the old family room to something practical required a lot of attention to the need of storage space and creation on nooks and functioning built-in cabinets.
Everything was custom made to fit the clients need.
A hidden slide in full height cabinet was design and built to house the stackable washer and dryer.
The most enjoyable part was recreating the new red oak floor with grooves and pegs that will match the existing 60 years old flooring in the main house.
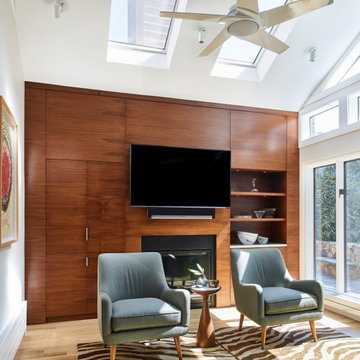
TEAM
Interior Design: LDa Architecture & Interiors
Builder: Hampden Design
Photographer: Jared Kuzia Photography
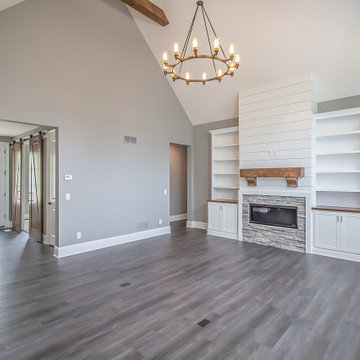
It’s Walkthrough Wednesday! Check out the details of this gorgeous custom built home in Cortland. More photos coming soon to the gallery on www.payne-payne.com. ⭐️
.
.
.
#payneandpayne #homebuilder #homedecor #homedesign #custombuild #luxuryhome #ohiohomebuilders #ohiocustomhomes #dreamhome #nahb #buildersofinsta
#builtins #chandelier #recroom #marblekitchen #barndoors #familyownedbusiness #clevelandbuilders #cortlandohio #AtHomeCLE
.?@paulceroky
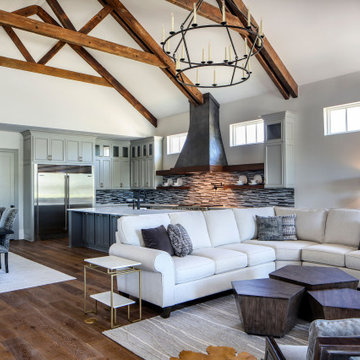
Living/Family Room with vaulted ceiling featuring reclaimed antique beams and a large 2 tiered iron chandelier.
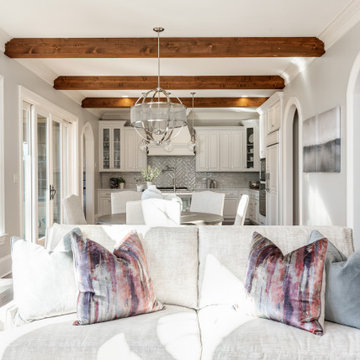
We updated this dark family room with light gray tones balanced by pops of purple and blush. We love the textures from the fabrics and the watercolor pattern on the rug. Updated the built ins and fireplace with a gray toned white paint.
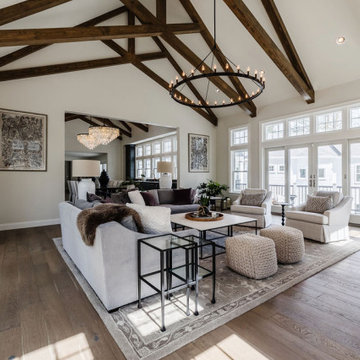
A brand new, light and bright family room makes for the perfect place to hang out with your loved ones! A smart art tv above the fireplace doubles as artwork when not in use, how clever! Surrounded by windows, you are bathed in sunshine!
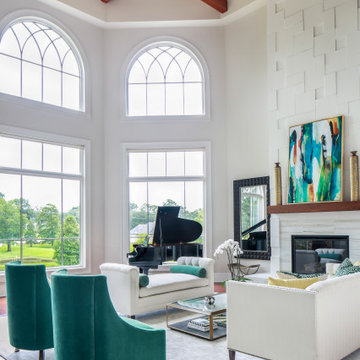
At every turn in their house, the homeowners wanted unique finishes and features to catch your eye. Every room has its own sense of scale and proportion with a material palette that accentuates it and at the same time allows it to blend with the rest as one composition. This can be seen in the 25’ tall living room with its Coronado stone clad fireplace, in the round dining room with its domed painted ceiling that looks onto the feature oak tree, and in the kitchen/keeping room with its blend of art stone walls, natural wood stained cabinets and beams. To top it off, is a man cave with a unique bar area and an illuminating countertop of “Caesarstone Concetto Brown Agate” back-lit with LED lighting. From an energy savings standpoint, LED lighting is used throughout, and a solar panel system is installed on much of the south facing roof that supplements the home’s energy consumption. All in all this home exceeds the owners’ desires and expectations for their dream home.
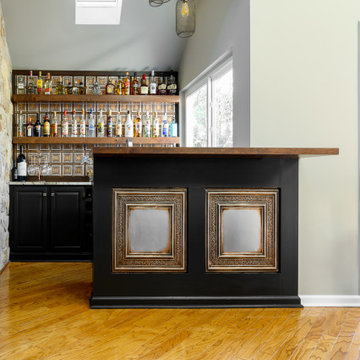
Great Room update - we have created a refreshing, welcoming atmosphere. Functional for entertaining family or friends as well as relaxing taking it easy fireside on game day.
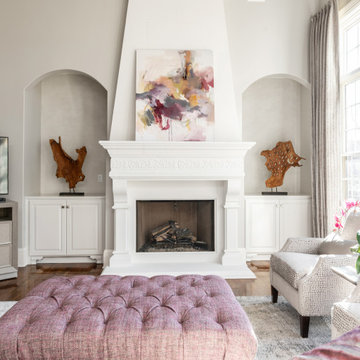
We updated this dark family room with light gray tones balanced by pops of purple and blush. We love the textures from the fabrics and the watercolor pattern on the rug. Updated the built ins and fireplace with a gray toned white paint.
Transitional Family Room Design Photos with Vaulted
9
