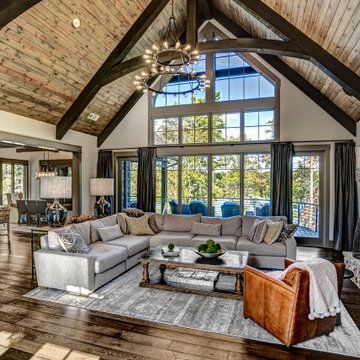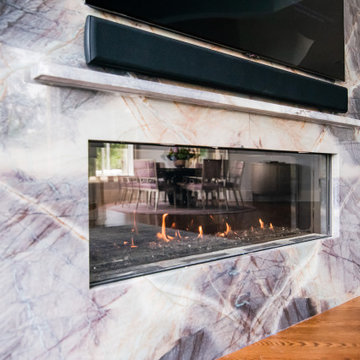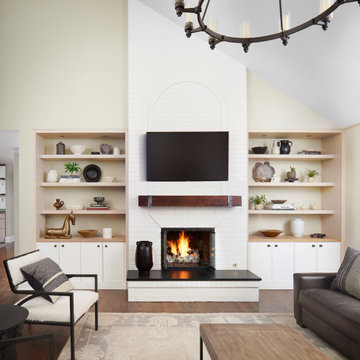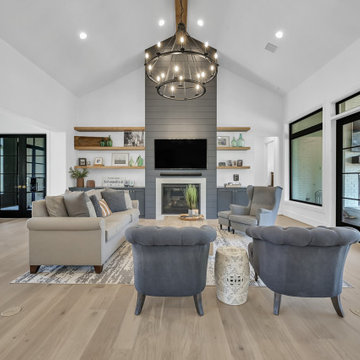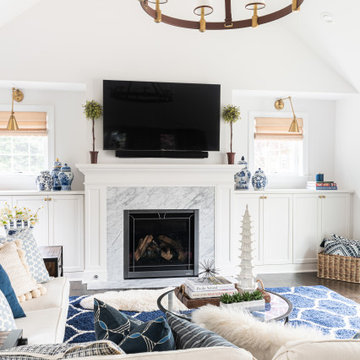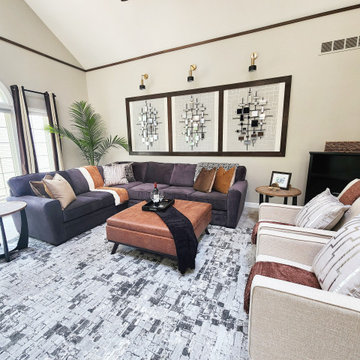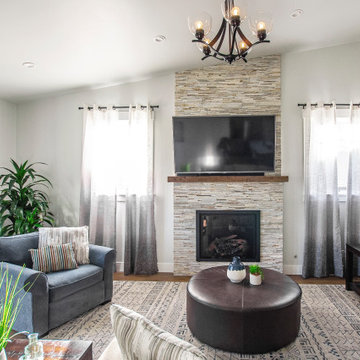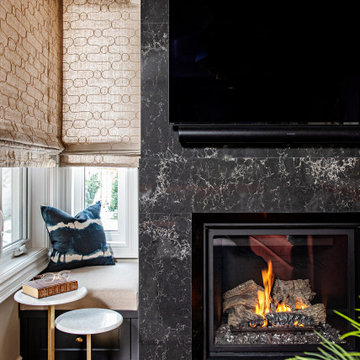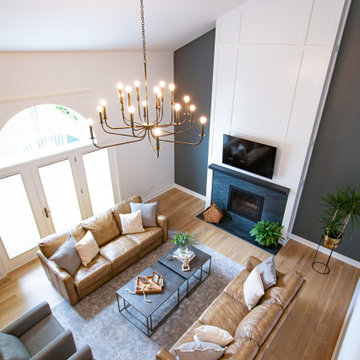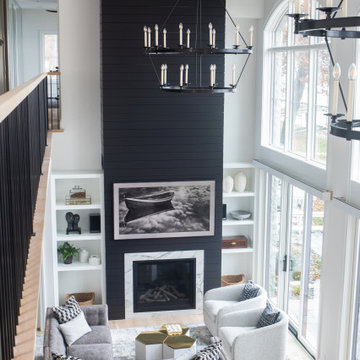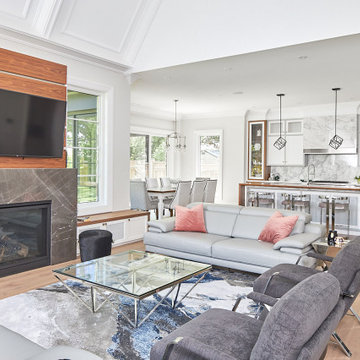Transitional Family Room Design Photos with Vaulted
Refine by:
Budget
Sort by:Popular Today
81 - 100 of 662 photos
Item 1 of 3
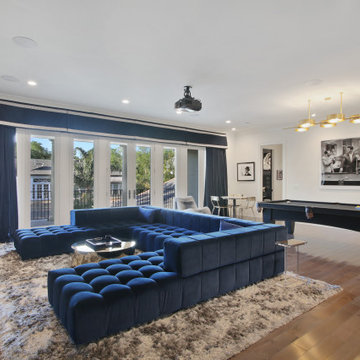
Sofia Joelsson Design, Interior Design Services. Family Room, two story New Orleans new construction, Movie room, Pool table, game room, bookshelf, classic hollywood, chandelier
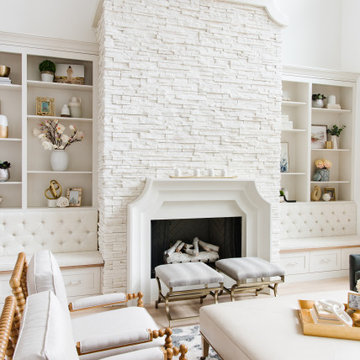
Great Room Fireplace faced with Winterhaven Alpine Pro-Fit Ledgestone by Boral Cultured Stone.
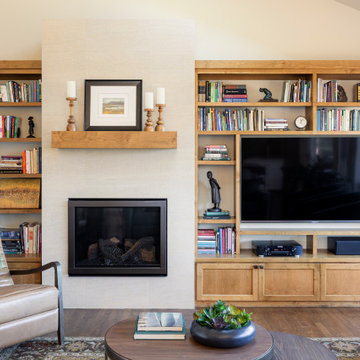
We were approached by a Karen, a renowned sculptor, and her husband Tim, a retired MD, to collaborate on a whole-home renovation and furnishings overhaul of their newly purchased and very dated “forever home” with sweeping mountain views in Tigard. Karen and I very quickly found that we shared a genuine love of color, and from day one, this project was artistic and thoughtful, playful, and spirited. We updated tired surfaces and reworked odd angles, designing functional yet beautiful spaces that will serve this family for years to come. Warm, inviting colors surround you in these rooms, and classic lines play with unique pattern and bold scale. Personal touches, including mini versions of Karen’s work, appear throughout, and pages from a vintage book of Audubon paintings that she’d treasured for “ages” absolutely shine displayed framed in the living room.
Partnering with a proficient and dedicated general contractor (LHL Custom Homes & Remodeling) makes all the difference on a project like this. Our clients were patient and understanding, and despite the frustrating delays and extreme challenges of navigating the 2020/2021 pandemic, they couldn’t be happier with the results.
Photography by Christopher Dibble
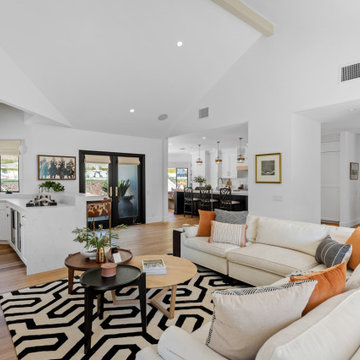
To spotlight the owners’ worldly decor, this remodel quietly complements the furniture and art textures, colors, and patterns abundant in this beautiful home.
The original master bath had a 1980s style in dire need of change. By stealing an adjacent bedroom for the new master closet, the bath transformed into an artistic and spacious space. The jet-black herringbone-patterned floor adds visual interest to highlight the freestanding soaking tub. Schoolhouse-style shell white sconces flank the matching his and her vanities. The new generous master shower features polished nickel dual shower heads and hand shower and is wrapped in Bedrosian Porcelain Manifica Series in Luxe White with satin finish.
The kitchen started as dated and isolated. To add flow and more natural light, the wall between the bar and the kitchen was removed, along with exterior windows, which allowed for a complete redesign. The result is a streamlined, open, and light-filled kitchen that flows into the adjacent family room and bar areas – perfect for quiet family nights or entertaining with friends.
Crystal Cabinets in white matte sheen with satin brass pulls, and the white matte ceramic backsplash provides a sleek and neutral palette. The newly-designed island features Calacutta Royal Leather Finish quartz and Kohler sink and fixtures. The island cabinets are finished in black sheen to anchor this seating and prep area, featuring round brass pendant fixtures. One end of the island provides the perfect prep and cut area with maple finish butcher block to match the stove hood accents. French White Oak flooring warms the entire area. The Miele 48” Dual Fuel Range with Griddle offers the perfect features for simple or gourmet meal preparation. A new dining nook makes for picture-perfect seating for night or day dining.
Welcome to artful living in Worldly Heritage style.
Photographer: Andrew - OpenHouse VC
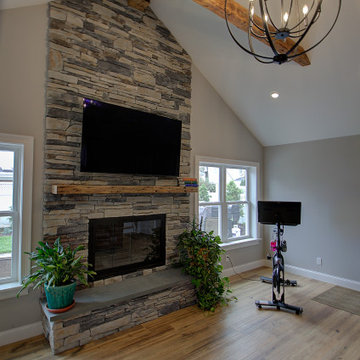
This family expanded their living space with a new family room extension with a large bathroom and a laundry room. The new roomy family room has reclaimed beams on the ceiling, porcelain wood look flooring and a wood burning fireplace with a stone facade going straight up the cathedral ceiling. The fireplace hearth is raised with the TV mounted over the reclaimed wood mantle. The new bathroom is larger than the existing was with light and airy porcelain tile that looks like marble without the maintenance hassle. The unique stall shower and platform tub combination is separated from the rest of the bathroom by a clear glass shower door and partition. The trough drain located near the tub platform keep the water from flowing past the curbless entry. Complimenting the light and airy feel of the new bathroom is a white vanity with a light gray quartz top and light gray paint on the walls. To complete this new addition to the home we added a laundry room complete with plenty of additional storage and stackable washer and dryer.
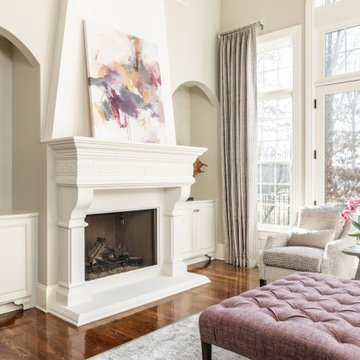
We updated this dark family room with light gray tones balanced by pops of purple and blush. We love the textures from the fabrics and the watercolor pattern on the rug. Updated the built ins and fireplace with a gray toned white paint.
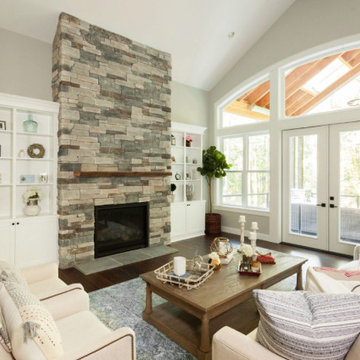
Floor to ceiling stone fireplace makes a dramatic statement in this large family room. Double doors lead seamlessly to expansive covered outdoor living, perfect for year round use in the Pacific Northwest.
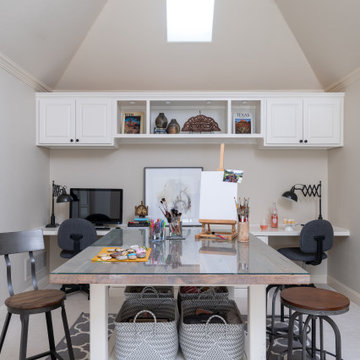
Working with this couple for almost a decade has been so rewarding and fun! We recently updated their living area, master bath, guest bath and created a craft room in their former game room.
The living area is classic and timeless, reflecting the homeowner's elevated level of taste, along with selective pops of color! The master bath exudes elegance with a spa-like soaking tub with sexy lines, a generous shower, and rich marbles in a unique rug pattern on the floor and backsplash. This timeless look will never get boring! The upstairs craft room was created for the optimal place for the homeowner to paint and create art with her grandchildren. The repurposed quarter-sawn wood top was hand selected and the table and cabinetry were custom designed and built to hold all of her essentials. Natural light from the sky light and windows keep this room always bright. The guest bath off of the craft area takes a twist on classic black and white, interpreted in a whimsical manner to keep things fun!
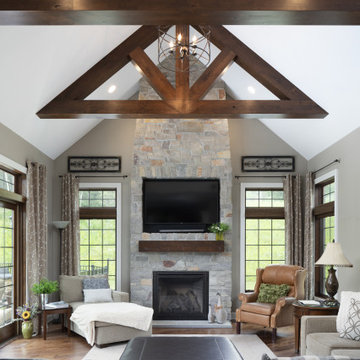
Comfortable hearth room with a floor to ceiling Chilton Woodlake stone fireplace and alder stained trusses to emphasize the ceiling height. The random plank hickory flooring lends a bit of a rustic cozy room for relaxing with a cup of coffee.
Transitional Family Room Design Photos with Vaulted
5
