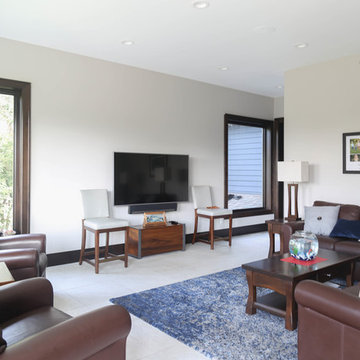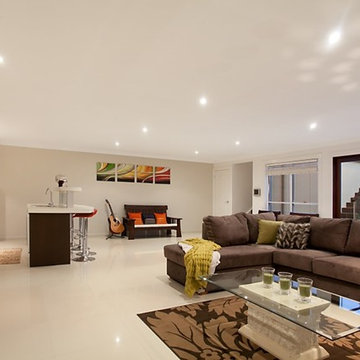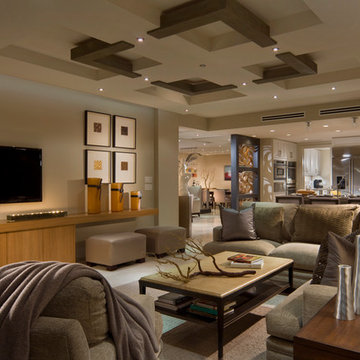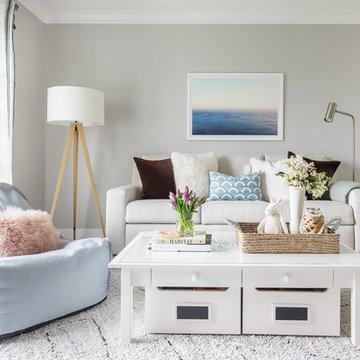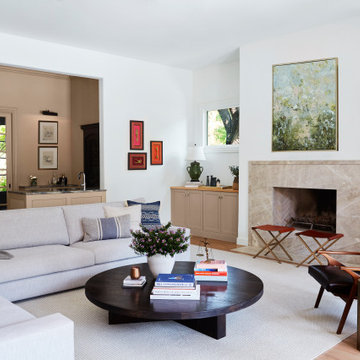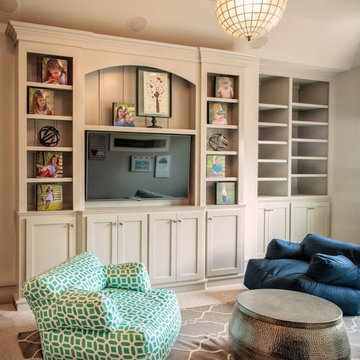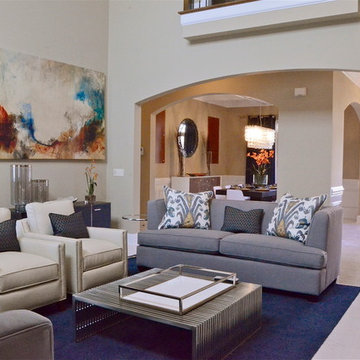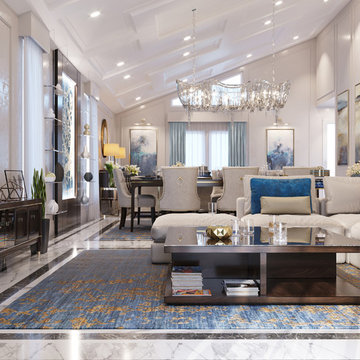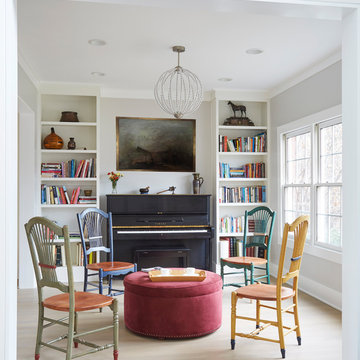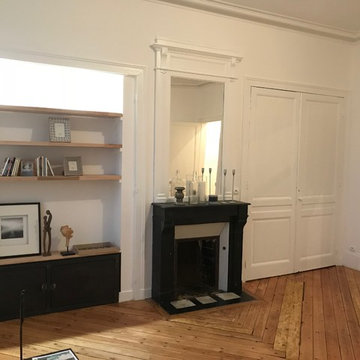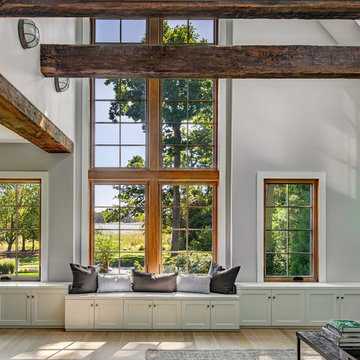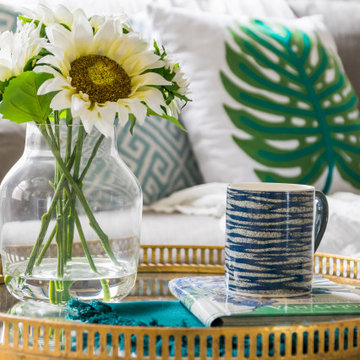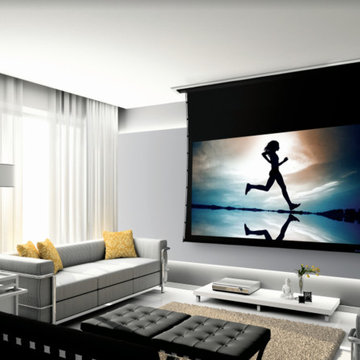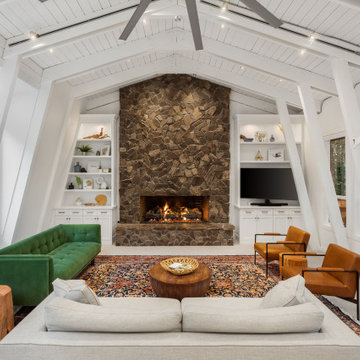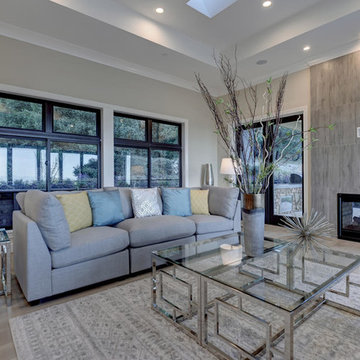Transitional Family Room Design Photos with White Floor
Refine by:
Budget
Sort by:Popular Today
21 - 40 of 287 photos
Item 1 of 3
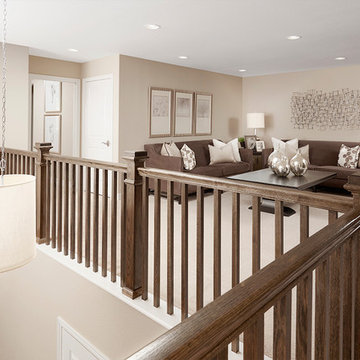
Loft | Visit our website to see where we’re building the Yorktown plan in Colorado! You’ll find photos, interactive floor plans and more.
The Yorktown model's main floor offers an expansive entertaining space at the back of the home: the great room with fireplace, dining room overlooking the backyard, and the kitchen with a large center island. The 3-car garage leads to a convenient mudroom with walk-in closet, a powder room and a private study. On the second floor, there's an immense loft surrounded by three bedrooms, a shared bath, a laundry room and a master suite with its own bath and spacious walk-in closet. Options at some communities include a sunroom, covered patio, finished basement, bonus bedrooms and deluxe bath.
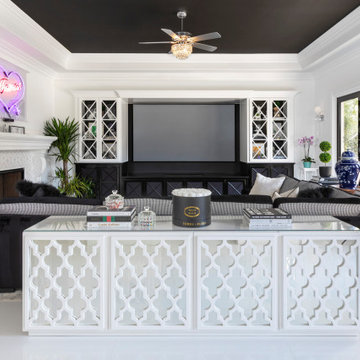
This stunning great room features custom built black and white lacquer cabinets to match the kitchen, lavish mantle featuring the same mosaic tile on the kitchen backsplash, custom storage bureau behind the couches, custom black lacquer hutch (just outside the view), recessed ceiling with custom crown moulding,and bi-fold sliding doors that enable you to open the space up to the outside.
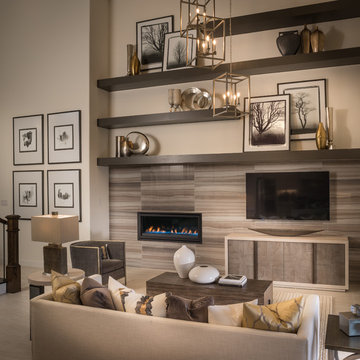
Tile: Marble Attache MA86 Turkish Skyline 24x48. Horizontal Stacked. Grout: 949 Silverado
Paint: Winter Mood PPG 14-16
Photography: Steve Chenn
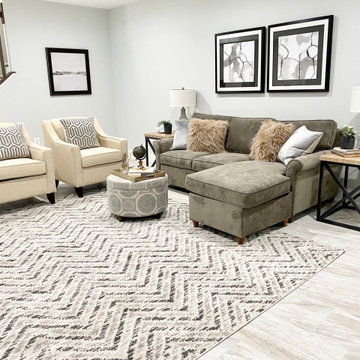
A cozy seating area demonstrates how the space can be used for gatherings and family time
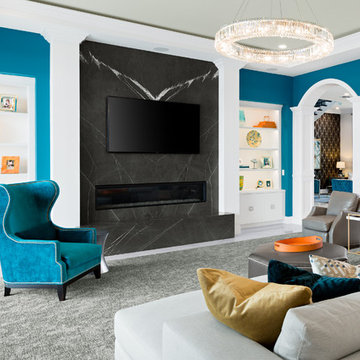
Aqua Jade accents were the inspiration for this family room. The fireplace was clad in butterfly matched marble slabs and flanked by built-in display cabinetry with built-in lighting and large scale decorative hardware center mounted on the base cabinetry doors. The leather swivel lounge chairs have contrasting wood and fabric back panels. The modern style wing chair mimics the wall color. The sofa pillows are a combination of accent colors used throughout the room. Comfy glamour was the overall theme of this gathering room.
Transitional Family Room Design Photos with White Floor
2
