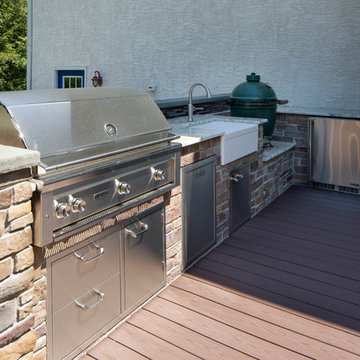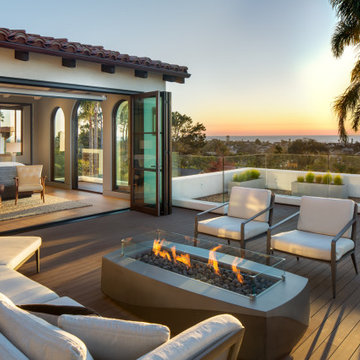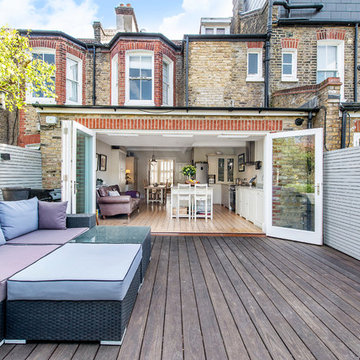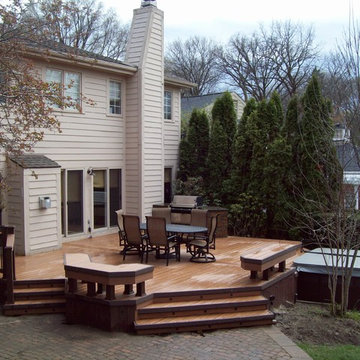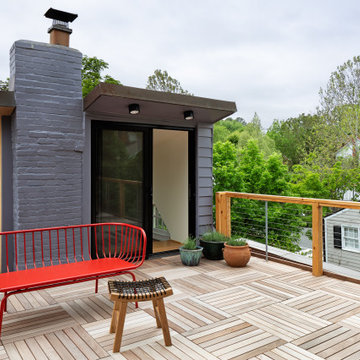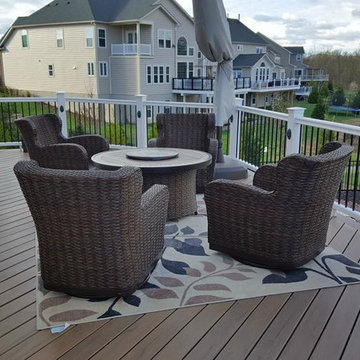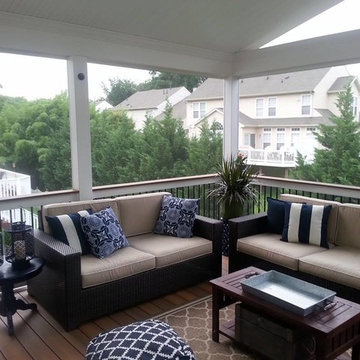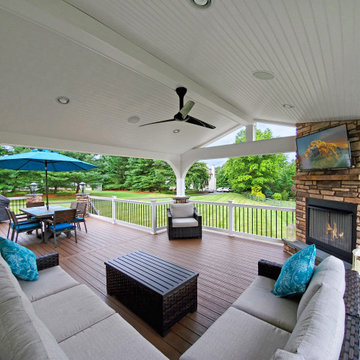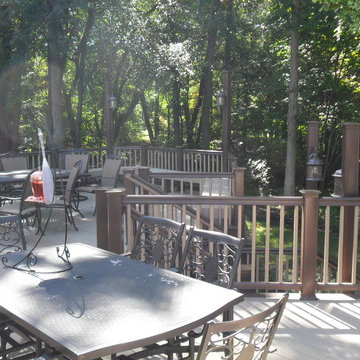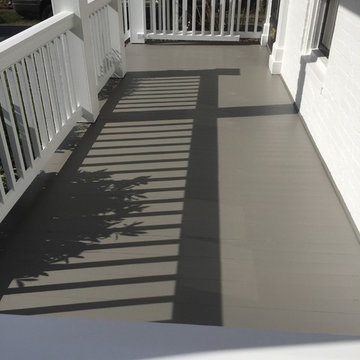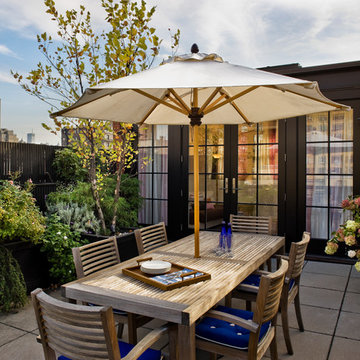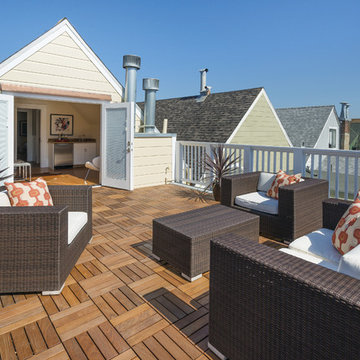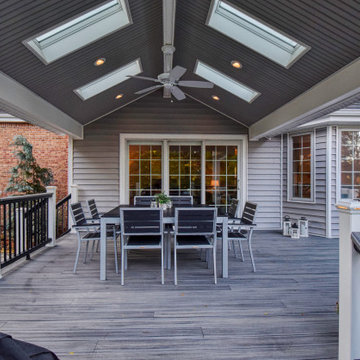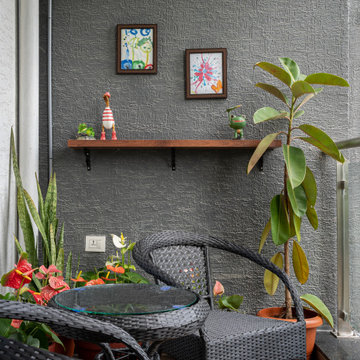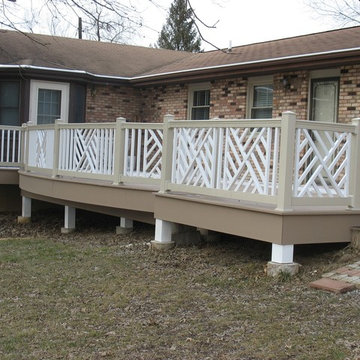Transitional Grey Deck Design Ideas
Refine by:
Budget
Sort by:Popular Today
101 - 120 of 846 photos
Item 1 of 3
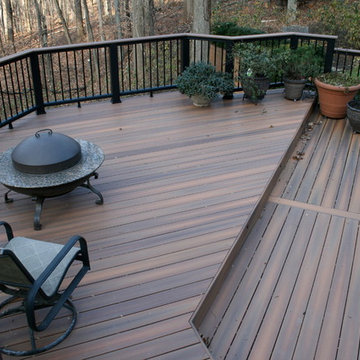
This multi level deck was originally all wood and failing. We kept the foot print and upgraded materials for longevity and low maintenance.
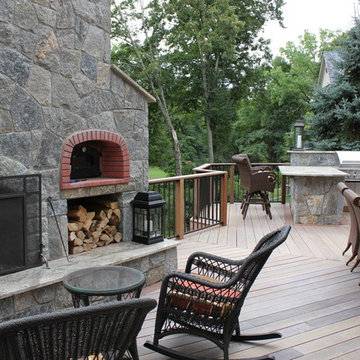
Michael Gotowala founder of THE OUTDOOR KITCHEN DESIGN STORE by PREFERRED PROPERTIES. Living beyond the walls of your home outdoors became seamless as Outdoor living fabulously designer Michael Gotowala put his Preferred Masonry staff to the task of building this outdoor setting on the second floor of this towering Greenwich, Ct home. The outdoor kitchen island became the side rail of the deck and the Mahogany deck was reconfigured to enable guests to sit around the Outdoor kitchen island. Homeowners like this convenience of outdoor living so much we continued to build the outdoor fireplace and PIZZA oven up to the second level as well. Now not only did the footprint of the deck enlarge by 40% more, it enabled guests to roam right out onto the second level of the House which was the main floor for the indoor kitchen and family room to entertain guests with the greatest of ease. The two stone stanchions to support the outdoor kitchen island and the other stone fireplace allowed for a lower level outdoor stone wine tasting room off the basement locating the indoor wine cellar. The difference in outdoor living and living outdoors fabulously begins with a fabulous design and ends with meticulous workmanship. For more great outdoor kitchen ideas go to THE OUTDOOR KITCHEN DESIGN STORE by PREFERRED PROPERTIES. Outdoor kitchens Ct. www.Outdoorkitchendesigner.com
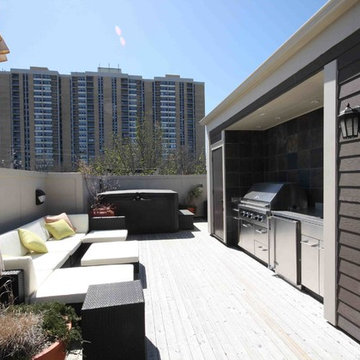
This old home in Halifax was totally rebuilt with a new basement moved back 8 feet off the sidewalk all the latest technology with a roof deck to boot.
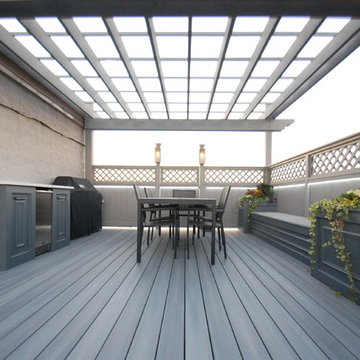
This rooftop deck, made out of Fibron composite decking in "castle grey," features a dining area that's great for entertaining. It includes a built-in refrigerator, stone countertops, gas grill and outdoor dining table. A pergola and custom lattice privacy screens define the space and LED accent lights add to the ambiance. Planters, made out of composite Azek trim boards, feature
orange mums, cascading vines and ornamental cabbage.
Photo by Barbara Rudolf
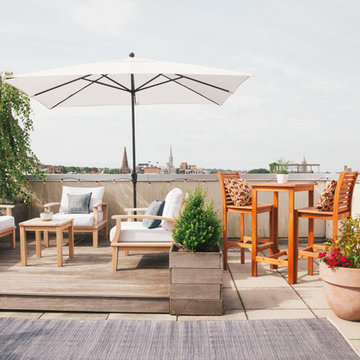
design by @alireevedesign
photos by @christiantorresphoto & @whatevrdude
project for @homepolish
Transitional Grey Deck Design Ideas
6
