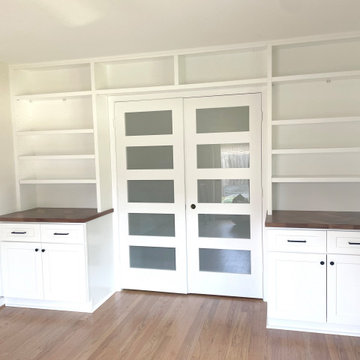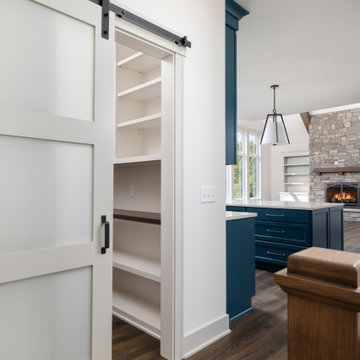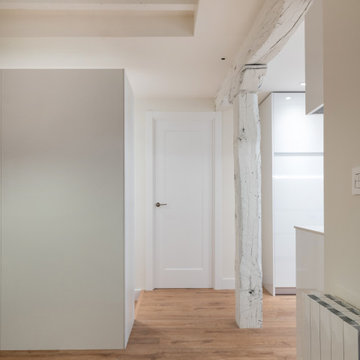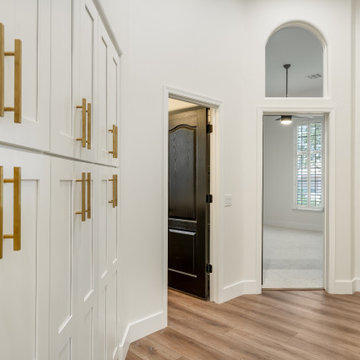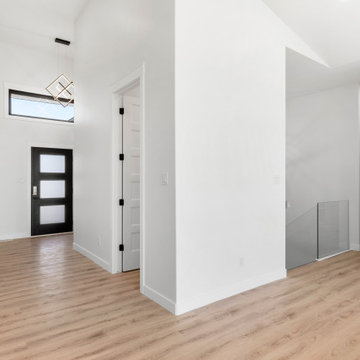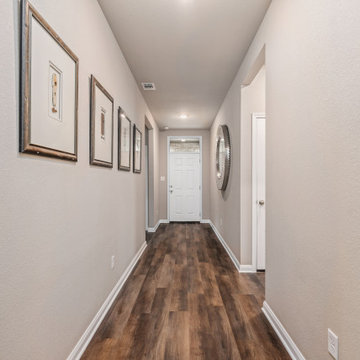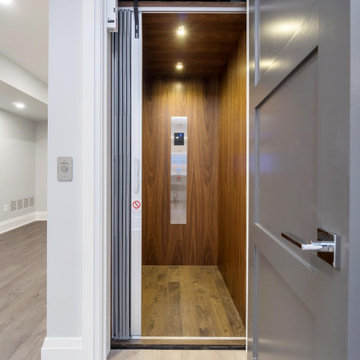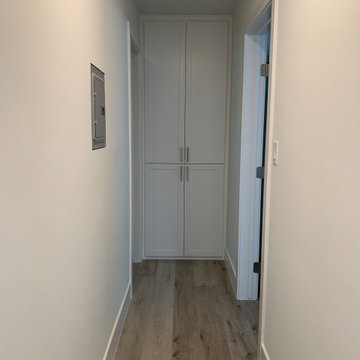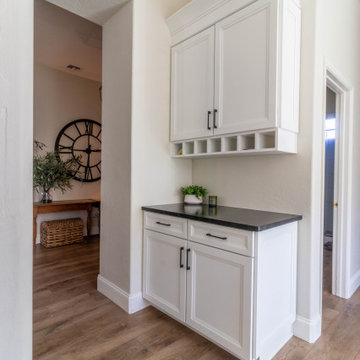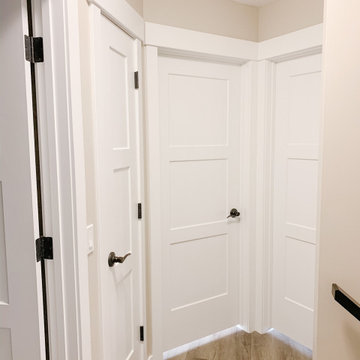Transitional Hallway Design Ideas with Vinyl Floors
Refine by:
Budget
Sort by:Popular Today
41 - 60 of 105 photos
Item 1 of 3
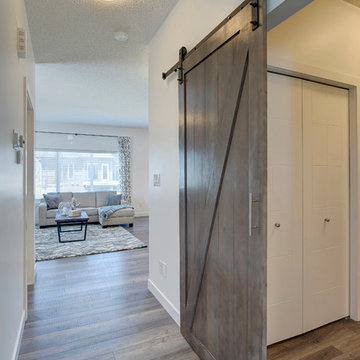
This hallway has a stained maple wood barn door with matte black hardware. The door leads to the mudroom, garage and pantry. When closed it keeps this area private.
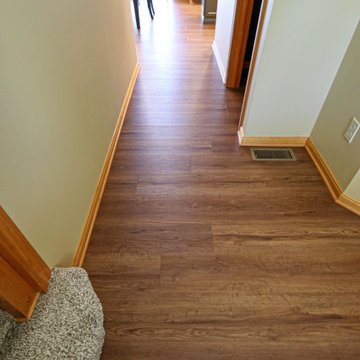
Congoleum Triversa Luxury Vinyl Plank Flooring, Country Ridge - Autumn Glow was installed in the kitchen, foyer and powder room.
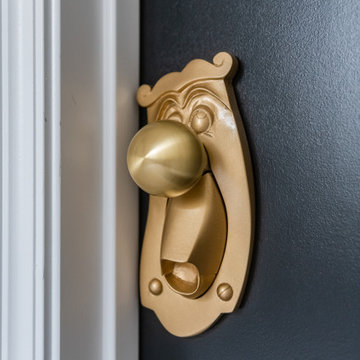
The lower level of this custom home features a secret entrance through a murphy door, as well as the whimsical door knockers from the movie Labrynth
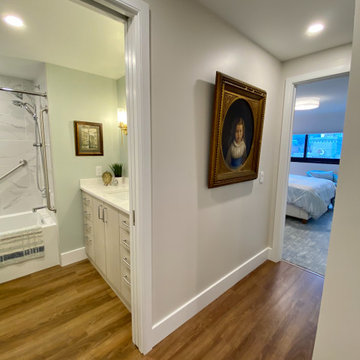
The hallway provides easy access to the kitchen, the laundry area and then directly into the Master Bath. The Master Bath is separated from the rest of the space with a pocket door, which provides for privacy without taking up space like a traditional door. The hallway on the guest side of the apartment flows through to the guest bath and bedroom and includes wider doorways and pocket doors for easy bathroom access.
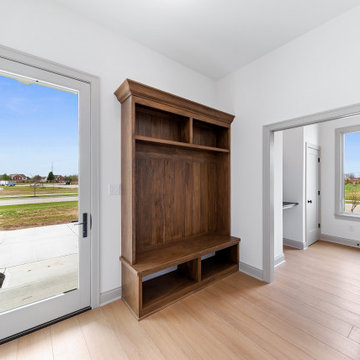
This modern European inspired home features a primary suite on the main, two spacious living areas, an upper level loft and more.
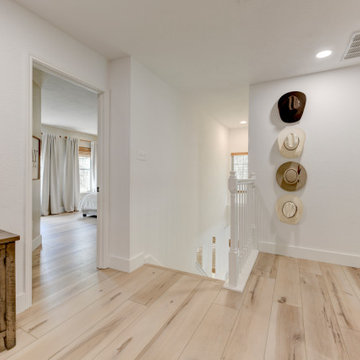
Warm, light, and inviting with characteristic knot vinyl floors that bring a touch of wabi-sabi to every room. This rustic maple style is ideal for Japanese and Scandinavian-inspired spaces. With the Modin Collection, we have raised the bar on luxury vinyl plank. The result is a new standard in resilient flooring. Modin offers true embossed in register texture, a low sheen level, a rigid SPC core, an industry-leading wear layer, and so much more.
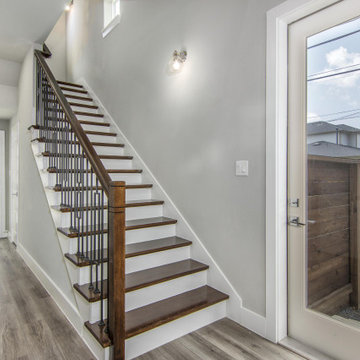
This beautiful staircase with metal railing, stained wood treads, and painted risers lead to an open study/loft and master bedroom on the second floor.
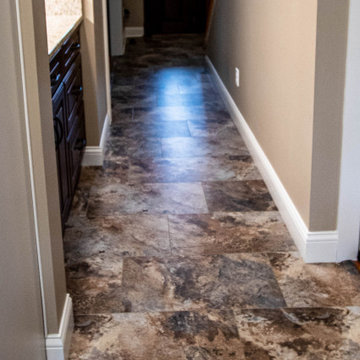
In this kitchen, Medallion Silverline door style Lancaster/Potter’s Mill flat panel for the upper and pantry cabinets in the Irish Crème Classic Paint finish. The base cabinets are Medallion door style Brookhill Raised Panel with the French Roast finish accented with Oil Rubbed Bronze hardware. The countertop is Granite 3cm Giallo Ornamental with pencil edge and 4” splash at snack bar. The backsplash is 3x12 ceramic tile in Desert color. A Kichler Avery mini pendant light over the sink in brushed nickel with clear seeded glass shade. An Elkay Crosstown 16g stainless steel undermount sink in polished satin finish with an Elkay Harmony pull-down faucet in Lustrous Steel finish. On the floor is Homecrest Cascade Beveled Engineered WPC vinyl tile in Dover Slate color.
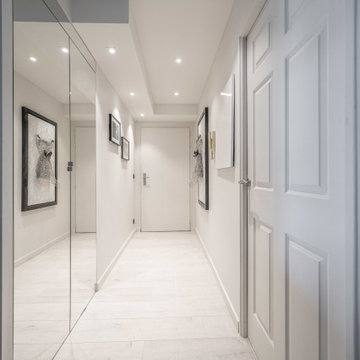
Élégante & contemporaine, la combinaison de la cuisine blanche avec des touches colorées donne du cachet à la pièce. Les chaises de couleur dans la cuisine apportent de la personnalité et de style à l'espace. Pour le plan de travail, le coloris gris anthracite ajoute de la profondeur et de l'élégance à la cuisine.
L'entrée de cet appartement est lumineuse grâce aux peintures, sol et porte claire, ce qui apporte un coup de fraîcheur à la pièce. La lumière se reflétera donc dans l'intégralité de l'entrée.
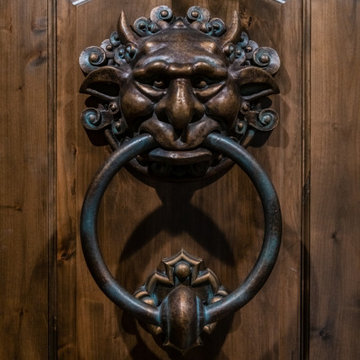
The lower level of this custom home features a secret entrance through a murphy door, as well as the whimsical door knockers from the movie Labrynth
Transitional Hallway Design Ideas with Vinyl Floors
3
