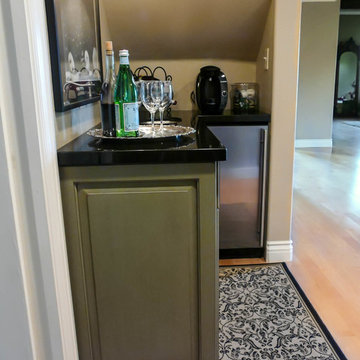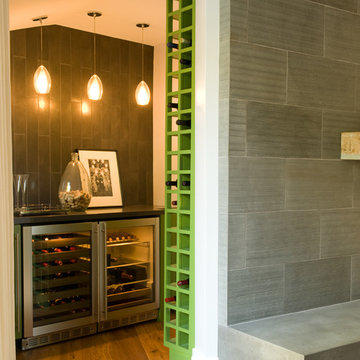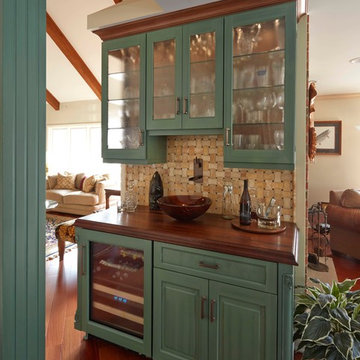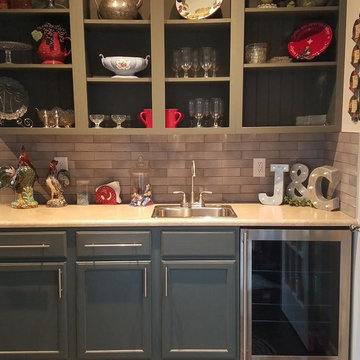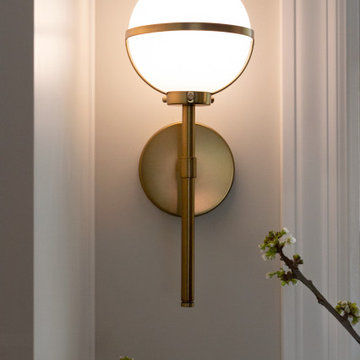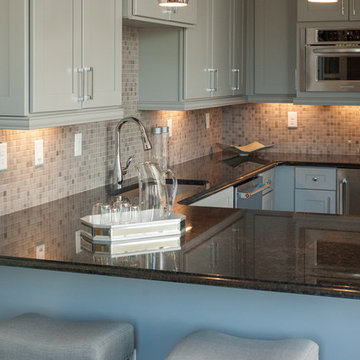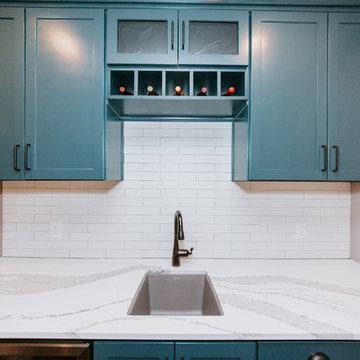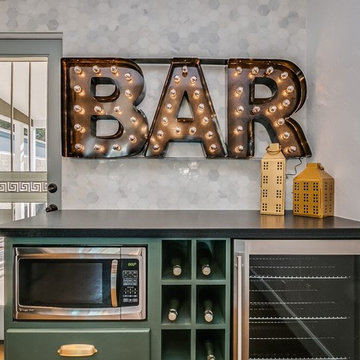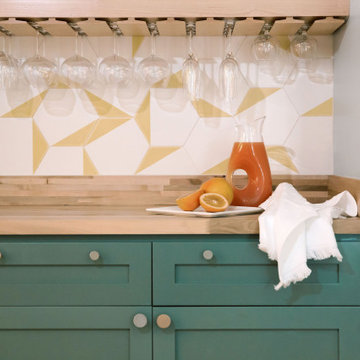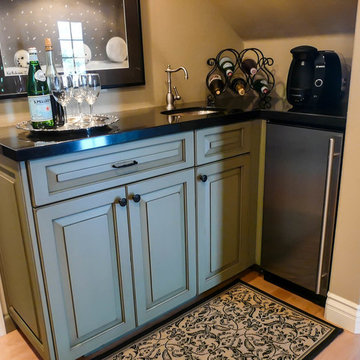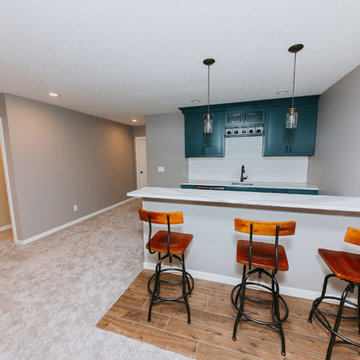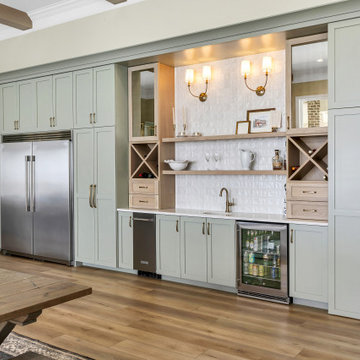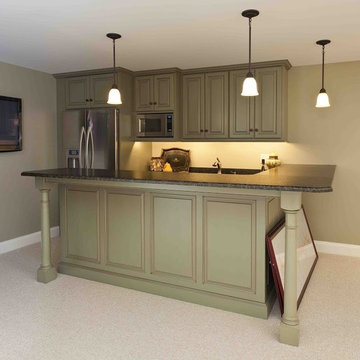Transitional Home Bar Design Ideas with Green Cabinets
Refine by:
Budget
Sort by:Popular Today
61 - 80 of 128 photos
Item 1 of 3
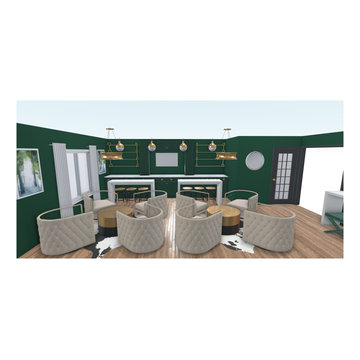
This project is in progress with construction beginning July '22. We are expanding and relocating an existing home bar, adding millwork for the walls, and painting the walls and ceiling in a high gloss emerald green. The furnishings budget is $50,000.
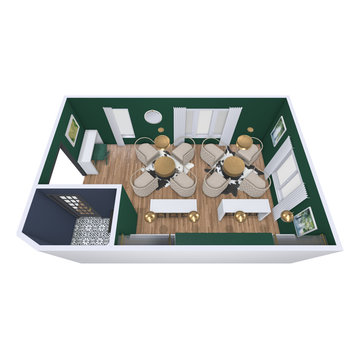
This project is in progress with construction beginning July '22. We are expanding and relocating an existing home bar, adding millwork for the walls, and painting the walls and ceiling in a high gloss emerald green. The furnishings budget is $50,000.
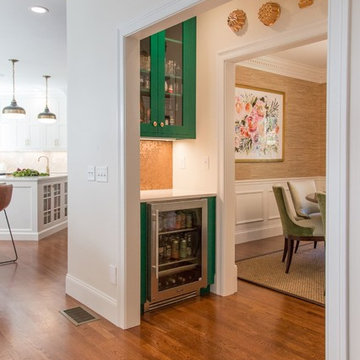
A family moved from the city to this home just north of Boston. The house was built in the early 2000s and needed some updating - a new kitchen, mudroom, and a laundry room that had to be relocated to the second floor. In addition to the renovations, the couple needed to furnish their home. This included furniture, decor, accessories, wallpaper, window treatments, paint colors etc. Every room was transformed to meet the family's needs and was a reflection of their personality. The end result was a bright, fun and livable home for the couple and their three small children. Max Holiver Photography
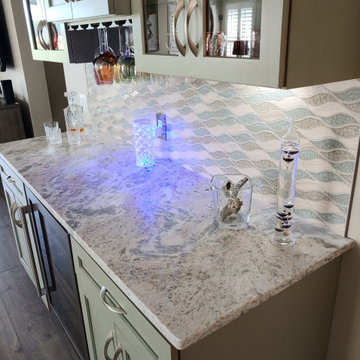
I like how the handles mimic the waves in the backsplash and blend so beautifully with the countertops.
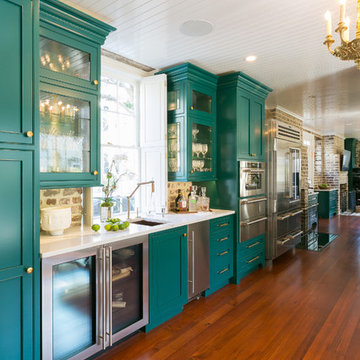
Original brick was retained and restored in this historic home circa 1794 located on Charleston's Peninsula South of Broad. Custom cabinetry in a bold finish features fixture finishes in a mix of metals including brass, stainless steel, copper and gold. Photo by Patrick Brickman
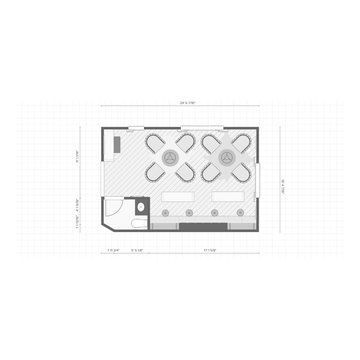
This project is in progress with construction beginning July '22. We are expanding and relocating an existing home bar, adding millwork for the walls, and painting the walls and ceiling in a high gloss emerald green. The furnishings budget is $50,000.
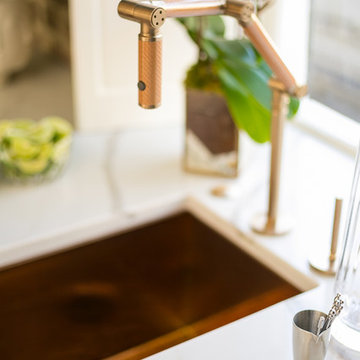
A copper sink and articulating faucet complete the bar area near the kitchen proper and adjacent to the dining room. Original brick was retained and restored in this historic home circa 1794 located on Charleston's Peninsula South of Broad. Custom cabinetry in a bold finish features fixture finishes in a mix of metals including brass, stainless steel, copper and gold. Photo by Patrick Brickman
Transitional Home Bar Design Ideas with Green Cabinets
4
